524 Three Mile Knob Road #3, Pisgah Forest, NC 28768
Local realty services provided by:Better Homes and Gardens Real Estate Integrity Partners
Listed by: donna mcbrite, pam fuhrer
Office: sandra purcell & associates
MLS#:4275029
Source:CH
Price summary
- Price:$369,900
- Price per sq. ft.:$275.84
- Monthly HOA dues:$316.67
About this home
Breathtaking yr-round mountain views and exceptional quality improvements can be yours in this rare 2/2 condo just 10 min from Brevard. This is one of those places that captures the imagination. The owners of this upper-level condo poured their hearts and souls into the finishes --new oak floors, solid oak doors milled and shipped from Chicago, an entire new fireplace and totally remodeled and beautifully tiled bathrooms (2012)…a labor of love. See complete list of improvements. This condo is a sanctuary perched atop a ridge with magnificent vistas. Sip morning coffee or enjoy a glass of wine on the 42’ Trex deck with cable railing that faces west to the Pisgah mountains, a legacy of the Vanderbilt era. Simply mesmerizing views. New Trex covered entrances were built in 2021 along with a new parking deck with retaining wall in this 4-unit association. Garden to your content in the backyard. Heat pump new in 2019, roof 2012, community water system. Just a 10 min hop to all Brevard has to offer --famous hiking, art, breweries, famous Brevard Music Summer with 85 performances, and a new 19-mile bike rails to trail, the Ecusta Trail, opening soon. A piece of heaven in an easy living condo. Enjoy the tranquility from this special place. An owner of two adjacent units loved the location so much he just built a log home next door!
Contact an agent
Home facts
- Year built:1980
- Listing ID #:4275029
- Updated:January 09, 2026 at 06:55 PM
Rooms and interior
- Bedrooms:2
- Total bathrooms:2
- Full bathrooms:2
- Living area:1,341 sq. ft.
Heating and cooling
- Cooling:Heat Pump
- Heating:Forced Air, Heat Pump
Structure and exterior
- Year built:1980
- Building area:1,341 sq. ft.
Schools
- High school:Brevard
- Elementary school:Brevard
Utilities
- Sewer:Septic (At Site)
Finances and disclosures
- Price:$369,900
- Price per sq. ft.:$275.84
New listings near 524 Three Mile Knob Road #3
- New
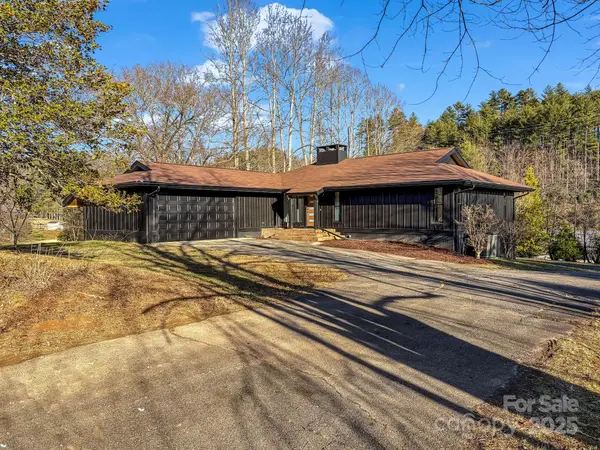 $599,000Active4 beds 3 baths3,003 sq. ft.
$599,000Active4 beds 3 baths3,003 sq. ft.109 Orchid Heights Drive, Pisgah Forest, NC 28768
MLS# 4332834Listed by: H SCOTT & ASSOCIATES 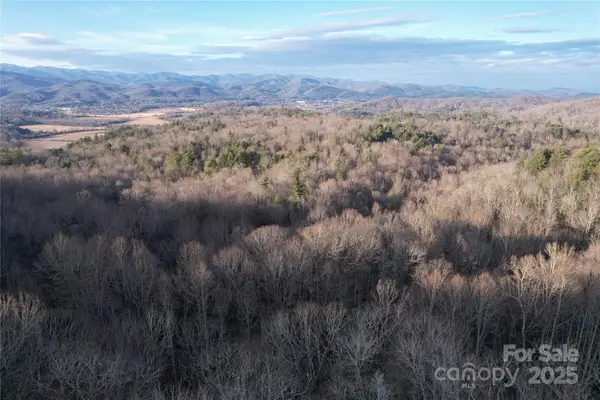 $175,000Active5.59 Acres
$175,000Active5.59 AcresTR-17 Double Falls Road #17, Pisgah Forest, NC 28768
MLS# 4329707Listed by: LOOKING GLASS REALTY, CONNESTEE FALLS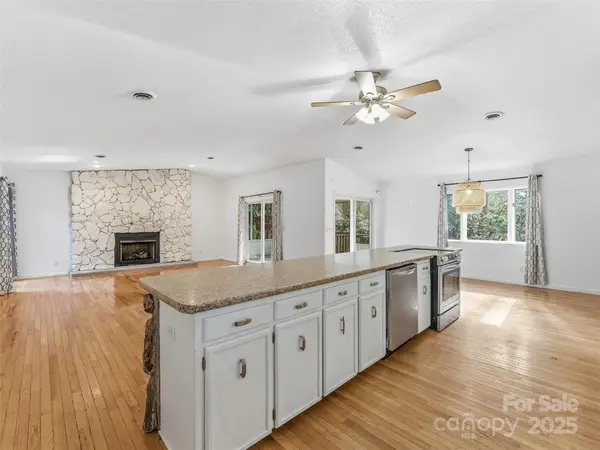 $375,000Active3 beds 2 baths1,668 sq. ft.
$375,000Active3 beds 2 baths1,668 sq. ft.27 Spring Valley Road, Pisgah Forest, NC 28768
MLS# 4328805Listed by: LOOKING GLASS REALTY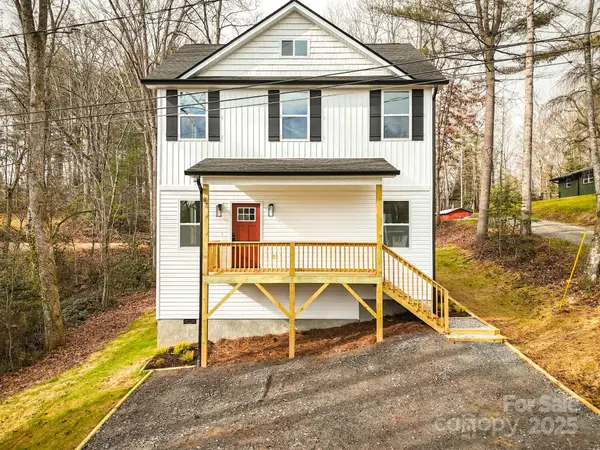 $429,900Active3 beds 2 baths1,631 sq. ft.
$429,900Active3 beds 2 baths1,631 sq. ft.87 Whispering Pines Drive, Pisgah Forest, NC 28768
MLS# 4313320Listed by: EXP REALTY LLC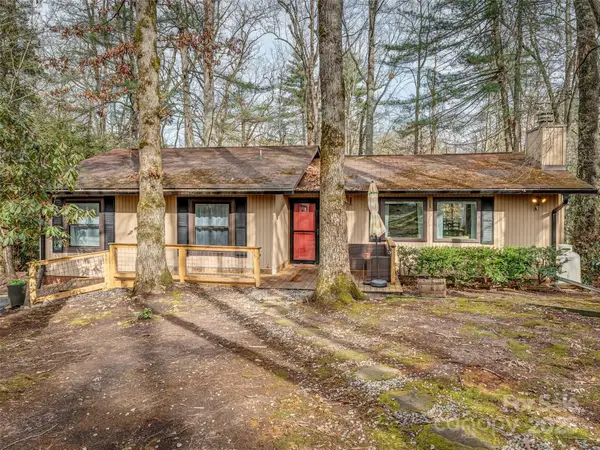 $400,000Active3 beds 2 baths1,604 sq. ft.
$400,000Active3 beds 2 baths1,604 sq. ft.531 Three Mile Knob Road, Pisgah Forest, NC 28768
MLS# 4327491Listed by: LOOKING GLASS REALTY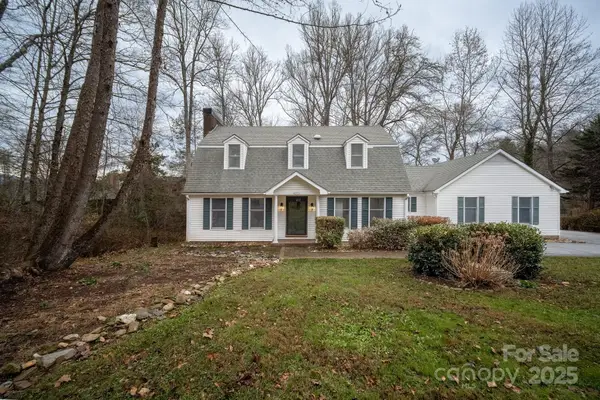 $625,000Active3 beds 4 baths2,536 sq. ft.
$625,000Active3 beds 4 baths2,536 sq. ft.1133 Glen Cannon Drive, Pisgah Forest, NC 28768
MLS# 4328786Listed by: BLUAXIS REALTY $425,000Active14.32 Acres
$425,000Active14.32 Acres649 Old Nc 280 Highway, Pisgah Forest, NC 28768
MLS# 4325025Listed by: PREMIER SOTHEBYS INTERNATIONAL REALTY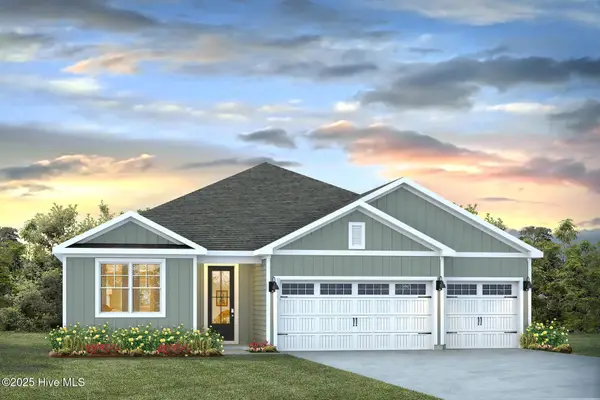 $433,190Active4 beds 3 baths2,272 sq. ft.
$433,190Active4 beds 3 baths2,272 sq. ft.565 High Ridge Road, Lot 114, Navassa, NC 28451
MLS# 100543627Listed by: D.R. HORTON, INC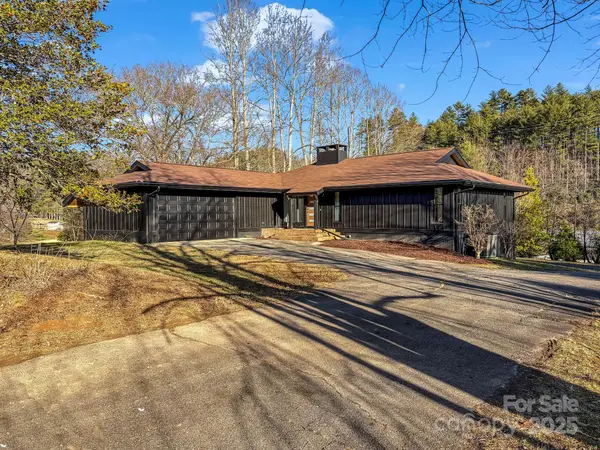 $630,000Active4 beds 3 baths3,003 sq. ft.
$630,000Active4 beds 3 baths3,003 sq. ft.109 Orchid Heights Drive, Pisgah Forest, NC 28768
MLS# 4327381Listed by: H SCOTT & ASSOCIATES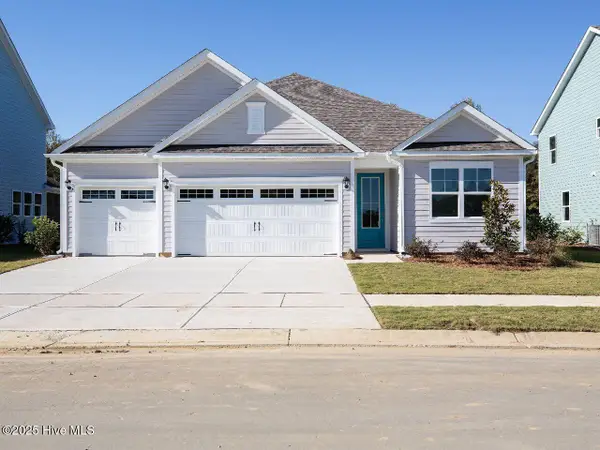 $484,440Active3 beds 3 baths1,941 sq. ft.
$484,440Active3 beds 3 baths1,941 sq. ft.561 High Ridge Road, Lot 113, Navassa, NC 28451
MLS# 100543613Listed by: D.R. HORTON, INC
