114 Mountaintop Circle, Pittsboro, NC 27312
Local realty services provided by:Better Homes and Gardens Real Estate Paracle
114 Mountaintop Circle,Pittsboro, NC 27312
$7,689,900
- 5 Beds
- 8 Baths
- 8,999 sq. ft.
- Single family
- Active
Listed by: rex osborne
Office: windjam properties
MLS#:10112060
Source:RD
Price summary
- Price:$7,689,900
- Price per sq. ft.:$854.53
- Monthly HOA dues:$155
About this home
Welcome to the Overlook! This is Sage Built's most recent masterpiece show home ready for construction. A modern style home with true vistas of the surrounding nature. A Grand entry with covered porch welcomes you to the soaring foyer area and library. A chef inspired kitchen with 21' scullery opens to the family room and a 36' x 15' porch separated by a dual set of sliding glass doors. The screened deck features a motorized phantom screening system. The main level living includes an ensuite / guest haven with designer closet and fully equipped bath with shower. Walk up or travel by elevator to the second-floor lounge with access to the star gazing deck and grand suite terrace. The grand suite is 21' x 18' and features his and hers closets including the LG styler steam closet, a spa inspired Bath and networking room. Also enjoy access to the grand suite terrace with sliding doors. But wait...there is a private sunbathing balcony accessed through the spa! Across the hall you will find a generously appointed ensuite 3 and 4 each with full bath and easy access to the second laundry area. The entertainment mecca is located in the lower level featuring a bedroom with the 20 x 12 Au pair suite. Across the hall is the laundry/gift wrapping craft room as well as the exercise yoga studio with sports storage, sauna and locker room with shower. The main attraction to the lower level is the theater room and game areas serviced by a kitchen area and separate wine/cigar room. All of this has easy access to the 36' x 15' phantom screened porch and the oversized sunrise deck. Step off the sunrise deck to the infinity pool and outdoor living spaces. Lastly you will of course be thrilled with an oversized 3 car garage with dog washing station and EV charging. Come see this amazing home site of nearly two acres and personalize this custom one of a kind original plan and legacy home available only by Sage Built and the Summit Community located here overlooking beautiful Chatham County NC.
Contact an agent
Home facts
- Year built:2025
- Listing ID #:10112060
- Added:645 day(s) ago
- Updated:February 10, 2026 at 04:34 PM
Rooms and interior
- Bedrooms:5
- Total bathrooms:8
- Full bathrooms:6
- Half bathrooms:2
- Living area:8,999 sq. ft.
Heating and cooling
- Cooling:Electric, Gas, Heat Pump
- Heating:Electric, Forced Air, Heat Pump, Natural Gas, Radiant Floor
Structure and exterior
- Roof:Asphalt
- Year built:2025
- Building area:8,999 sq. ft.
- Lot area:1.9 Acres
Schools
- High school:Chatham - Seaforth
- Middle school:Chatham - Margaret B Pollard
- Elementary school:Chatham - Perry Harrison
Utilities
- Water:Public
- Sewer:Septic Tank
Finances and disclosures
- Price:$7,689,900
- Price per sq. ft.:$854.53
- Tax amount:$2,123
New listings near 114 Mountaintop Circle
- New
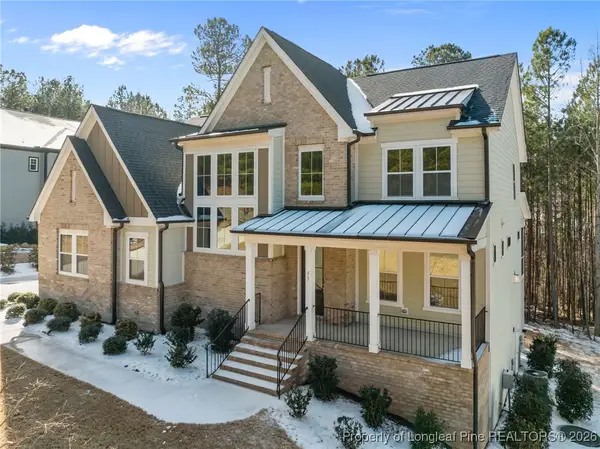 $888,000Active4 beds 4 baths3,349 sq. ft.
$888,000Active4 beds 4 baths3,349 sq. ft.55 Bob White, Pittsboro, NC 27312
MLS# 756734Listed by: KELLER WILLIAMS REALTY (FAYETTEVILLE) - Open Sat, 1 to 3pmNew
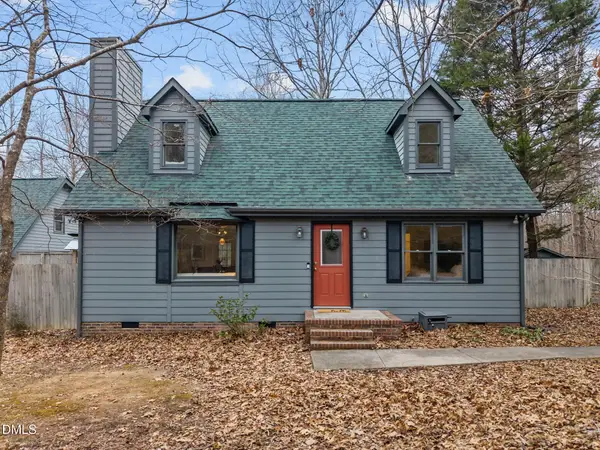 $525,000Active3 beds 2 baths1,539 sq. ft.
$525,000Active3 beds 2 baths1,539 sq. ft.109 Persimmon Hill Road, Pittsboro, NC 27312
MLS# 10146329Listed by: INHABIT REAL ESTATE - New
 $390,000Active3 beds 2 baths2,093 sq. ft.
$390,000Active3 beds 2 baths2,093 sq. ft.444 Crossvine Close, Pittsboro, NC 27312
MLS# 10146347Listed by: COLDWELL BANKER - HPW - New
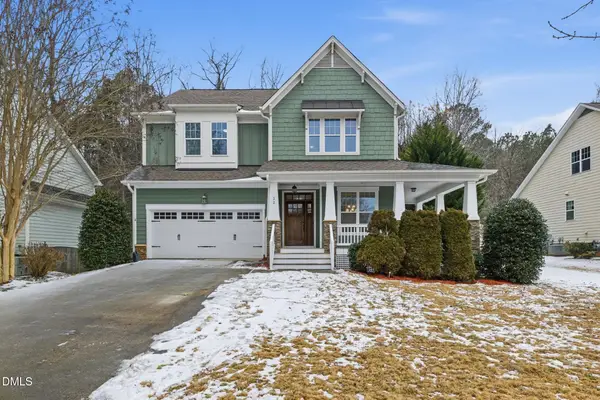 $549,000Active4 beds 4 baths2,948 sq. ft.
$549,000Active4 beds 4 baths2,948 sq. ft.32 Freeman Drive, Pittsboro, NC 27312
MLS# 10146267Listed by: OMNI REALTY GROUP - New
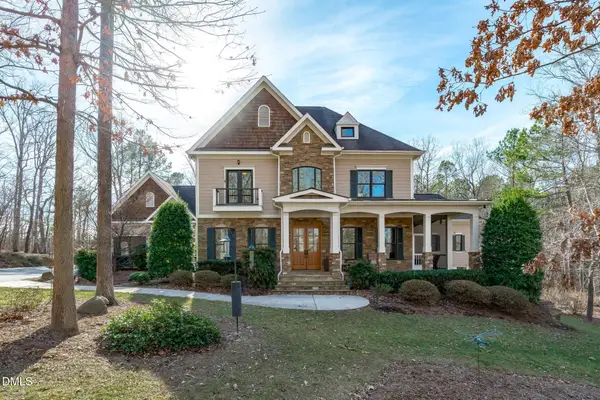 $1,785,000Active4 beds 5 baths6,066 sq. ft.
$1,785,000Active4 beds 5 baths6,066 sq. ft.617 Deer Mountain Road, Pittsboro, NC 27312
MLS# 10146192Listed by: COLDWELL BANKER - HPW - New
 $458,700Active3 beds 2 baths2,025 sq. ft.
$458,700Active3 beds 2 baths2,025 sq. ft.356 Weymouth Close, Pittsboro, NC 27312
MLS# 10145978Listed by: CENTURY 21 SOUTHERN LIFESTYLES - New
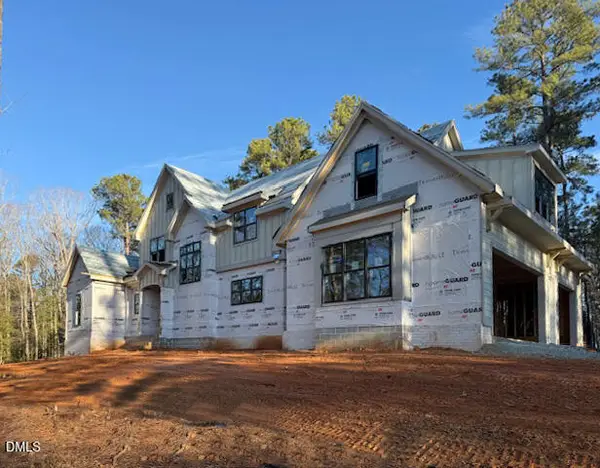 $1,427,200Active4 beds 5 baths3,688 sq. ft.
$1,427,200Active4 beds 5 baths3,688 sq. ft.35 Big Bear Drive, Pittsboro, NC 27312
MLS# 10145924Listed by: COSTELLO REAL ESTATE & INVESTM - New
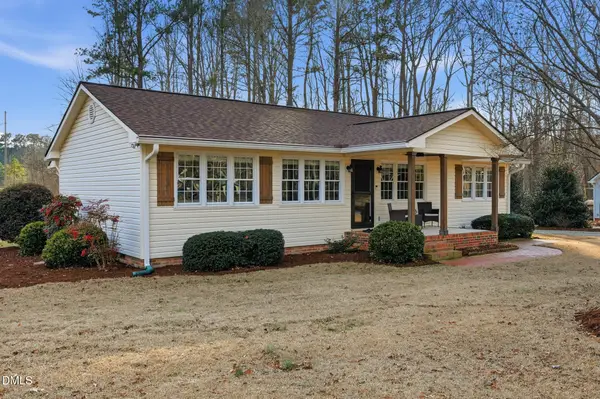 $410,000Active3 beds 2 baths1,152 sq. ft.
$410,000Active3 beds 2 baths1,152 sq. ft.41 Maple Circle, Pittsboro, NC 27312
MLS# 10145922Listed by: BERKSHIRE HATHAWAY HOMESERVICE - New
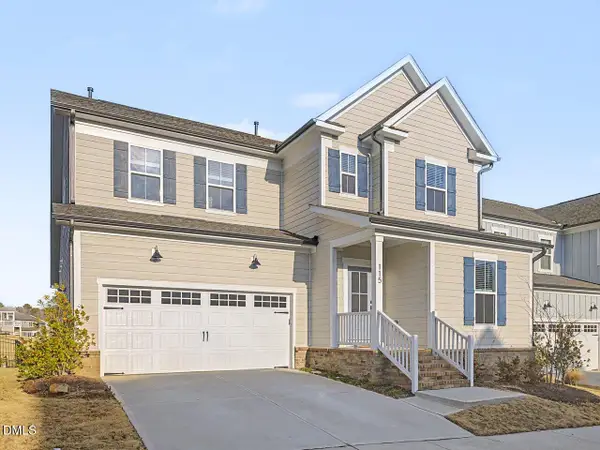 $689,444Active4 beds 4 baths3,168 sq. ft.
$689,444Active4 beds 4 baths3,168 sq. ft.115 Circle City Way, Pittsboro, NC 27312
MLS# 10145757Listed by: ABSOLUTE REALTY COMPANY, LLC - New
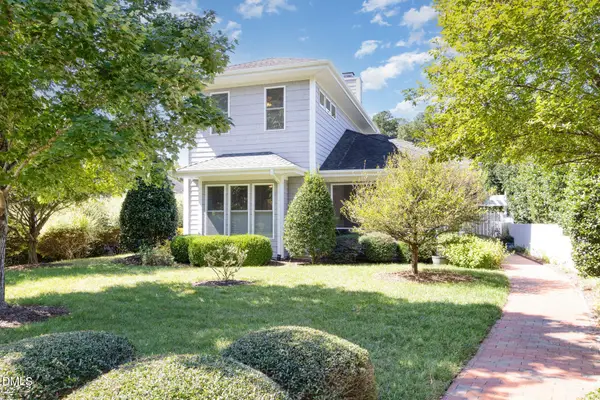 $675,000Active3 beds 3 baths2,030 sq. ft.
$675,000Active3 beds 3 baths2,030 sq. ft.4 Macon, Pittsboro, NC 27312
MLS# 10145724Listed by: BERKSHIRE HATHAWAY HOMESERVICE

