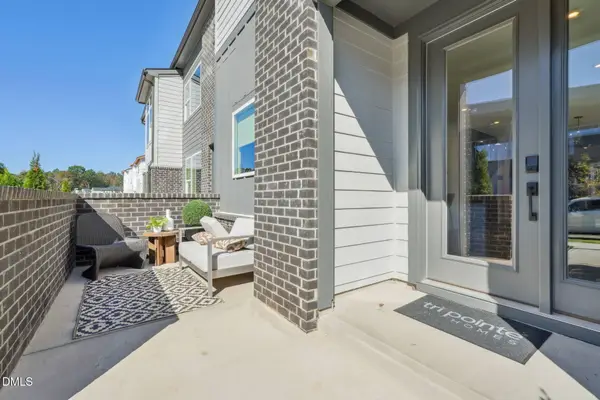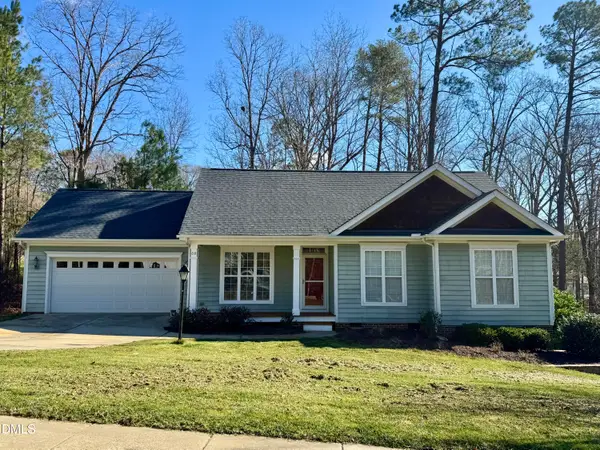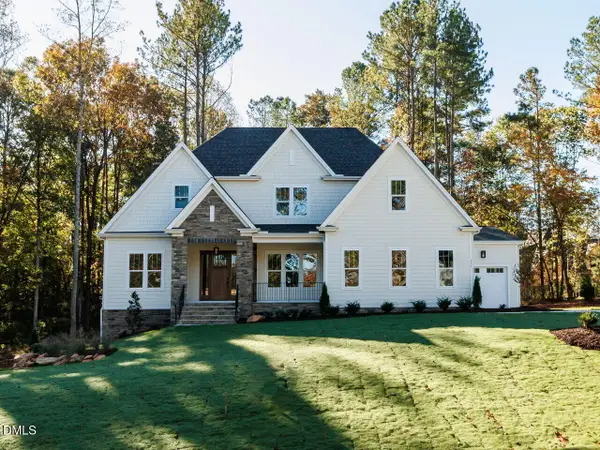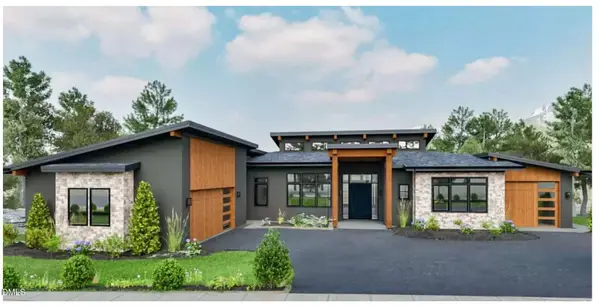120 Mosaic Boulevard #306, Pittsboro, NC 27312
Local realty services provided by:Better Homes and Gardens Real Estate Paracle
Listed by: tanya papandrea
Office: absolute realty company, llc.
MLS#:10124881
Source:RD
Price summary
- Price:$485,000
- Price per sq. ft.:$416.31
- Monthly HOA dues:$617
About this home
Welcome to Tessera at Mosaic in Chatham Park -- where refined, low-maintenance living meets the energy of a new community. This Pearl floor plan offers 2 bedrooms, 2 full baths, and 1,165 square feet of thoughtfully designed space with soaring 11-foot ceilings and dramatic black-framed windows that flood the home with natural light. The open layout feels expansive yet intimate -- ideal for entertaining or quiet evenings at home.
The kitchen anchors the space with quartz countertops, a generous island, and clean modern finishes. Both bathrooms feature tiled, spa-inspired design, and custom closets maximize storage without sacrificing style. But what truly sets this home apart is the lifestyle. Secure private lobby access, elevator convenience, covered assigned parking, and dedicated basement storage create true lock-and-leave ease -- perfect for professionals, frequent travelers, or those ready to simplify without sacrificing quality.
Step outside and you're immediately immersed in Mosaic's vibrant atmosphere -- dining, live music, fitness studios, seasonal markets, and everyday conveniences just moments from your front door. Work remotely downstairs at 79 West's co-working space. Meet friends for rooftop sunset views from the residents' clubhouse. This isn't suburban living with more maintenance. It's streamlined, connected living designed for how people want to live today.
If you've been waiting for an opportunity to own in one of Chatham Park's most dynamic districts, this is your chance. Move-in ready. Elevated. Effortless.
Contact an agent
Home facts
- Year built:2023
- Listing ID #:10124881
- Added:146 day(s) ago
- Updated:February 25, 2026 at 02:58 AM
Rooms and interior
- Bedrooms:2
- Total bathrooms:2
- Full bathrooms:2
- Living area:1,165 sq. ft.
Heating and cooling
- Cooling:Central Air
- Heating:Forced Air
Structure and exterior
- Year built:2023
- Building area:1,165 sq. ft.
Schools
- High school:Chatham - Northwood
- Middle school:Chatham - Horton
- Elementary school:Chatham - Perry Harrison
Utilities
- Water:Public
- Sewer:Public Sewer
Finances and disclosures
- Price:$485,000
- Price per sq. ft.:$416.31
- Tax amount:$5,045
New listings near 120 Mosaic Boulevard #306
- New
 $1,009,700Active4 beds 4 baths2,860 sq. ft.
$1,009,700Active4 beds 4 baths2,860 sq. ft.4025 Hamlets Chapel Road, Pittsboro, NC 27312
MLS# 10148476Listed by: COSTELLO REAL ESTATE & INVESTM - New
 $404,632Active3 beds 3 baths1,814 sq. ft.
$404,632Active3 beds 3 baths1,814 sq. ft.68 Wandering Way, Pittsboro, NC 27312
MLS# 10148192Listed by: TRI POINTE HOMES INC - Coming Soon
 $399,750Coming Soon3 beds 2 baths
$399,750Coming Soon3 beds 2 baths66 Bellemont Road, Pittsboro, NC 27312
MLS# 10148201Listed by: CHATHAM HOMES REALTY  $1,171,654Pending4 beds 5 baths3,600 sq. ft.
$1,171,654Pending4 beds 5 baths3,600 sq. ft.289 Gaines Trail, Pittsboro, NC 27312
MLS# 10148153Listed by: HOMES BY DICKERSON REAL ESTATE- New
 $1,450,000Active4 beds 4 baths4,149 sq. ft.
$1,450,000Active4 beds 4 baths4,149 sq. ft.280 Rexford Lane, Pittsboro, NC 27312
MLS# 10148072Listed by: LPT REALTY, LLC - New
 $615,000Active3 beds 4 baths2,745 sq. ft.
$615,000Active3 beds 4 baths2,745 sq. ft.601 Stoneview, Pittsboro, NC 27312
MLS# 10147911Listed by: META TIBKE REALTY, LLC - New
 $1,350,000Active4 beds 4 baths3,327 sq. ft.
$1,350,000Active4 beds 4 baths3,327 sq. ft.20 Canvasback Court, Pittsboro, NC 27312
MLS# 10147914Listed by: CHATHAM HOMES REALTY - New
 $929,900Active4 beds 4 baths3,738 sq. ft.
$929,900Active4 beds 4 baths3,738 sq. ft.233 Bartlett Drive, Pittsboro, NC 27312
MLS# 10147725Listed by: COMPASS -- CHAPEL HILL - DURHAM - New
 $574,500Active3 beds 3 baths1,991 sq. ft.
$574,500Active3 beds 3 baths1,991 sq. ft.39 Banning Drive, Pittsboro, NC 27312
MLS# 10147709Listed by: ROBBINS AND ASSOCIATES REALTY - Open Sat, 2 to 4pmNew
 $700,000Active3 beds 3 baths2,715 sq. ft.
$700,000Active3 beds 3 baths2,715 sq. ft.8 Crosswinds Estates Drive, Pittsboro, NC 27312
MLS# 10147434Listed by: JULIE ROLAND REALTY INC

