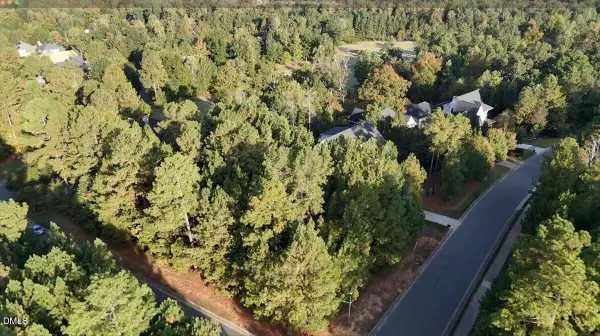1418 Crawford Dairy Road, Pittsboro, NC 27312
Local realty services provided by:Better Homes and Gardens Real Estate Paracle
1418 Crawford Dairy Road,Pittsboro, NC 27312
$725,990
- 4 Beds
- 3 Baths
- 2,776 sq. ft.
- Single family
- Active
Listed by:leonard "beau" beaudry
Office:adcock real estate services
MLS#:745900
Source:NC_FRAR
Price summary
- Price:$725,990
- Price per sq. ft.:$261.52
About this home
Choose one of ValueBuild Homes exciting floorplans such as the Montgomery below. ValueBuild Homes Will Walk You Through the Entire Home-building Process!
This beautifully designed two-story "Barndominium" style floor plan offers 2,776 square feet of spacious living, featuring four bedrooms and 2.5 bathrooms. The home boasts an excellent layout with an open floor plan that includes a large two-story great room, a first-floor owner's suite with two generous walk-in closets, and a convenient first-floor laundry room.
Inside, you'll discover all the luxuries you expect from a custom home, all at an affordable price, with plenty of options for personalization. We provide a wide range of choices for both the interior and exterior, including stone and brick finishes, decking options, garage configurations, and more. Plus, we can customize the layout to perfectly suit your needs!
Incredible lot located minutes from the Haw River and a short commute to Jordan Lake. This 4-acre lot located in Chatham County is about 10-minutes to the North Wood Landing shopping center and approximately 15-minutes from historic Pittsboro. Additionally, the Research Triangle Park is only a 33-minute commute and only 16-minutes to the University of North Carolina main campus. This lot has over 250 feet of state-maintained road frontage with a combination of flat and slightly sloped areas. This is a great opportunity to build in a desirable and conveniently located expansive parcel. Use your builder or let us help you through the process.
The Montgomery is one possibility, though many other elevation styles and/or models are available as well. The price includes the lot, estimated on lot finishes/site work/permits, and the Montgomery base price.
Pictures are representative only and show options and customizations not included in the Montgomery base price. Total price includes an ESTIMATE BUDGET FOR SITEWORK. The actual sitework number may vary depending on the final engineering and final approved plans, and actual site conditions.
Contact an agent
Home facts
- Year built:2026
- Listing ID #:745900
- Added:95 day(s) ago
- Updated:September 29, 2025 at 03:13 PM
Rooms and interior
- Bedrooms:4
- Total bathrooms:3
- Full bathrooms:2
- Half bathrooms:1
- Living area:2,776 sq. ft.
Heating and cooling
- Heating:Heat Pump
Structure and exterior
- Year built:2026
- Building area:2,776 sq. ft.
- Lot area:4.19 Acres
Schools
- High school:Northwood High
- Middle school:Margaret B. Pollard Middle
Utilities
- Water:Water Not Available
- Sewer:Sewer Not Available
Finances and disclosures
- Price:$725,990
- Price per sq. ft.:$261.52
New listings near 1418 Crawford Dairy Road
- Open Sat, 12 to 4pmNew
 $589,900Active3 beds 3 baths2,434 sq. ft.
$589,900Active3 beds 3 baths2,434 sq. ft.285 Parkland Drive, Pittsboro, NC 27312
MLS# 10124425Listed by: WEEKLEY HOMES, LLC - New
 $595,000Active5 beds 3 baths1,937 sq. ft.
$595,000Active5 beds 3 baths1,937 sq. ft.1838 Alex Cockman Road, Pittsboro, NC 27312
MLS# 10124009Listed by: ASPIRE REAL ESTATE AND DEVELOP - New
 $520,000Active3 beds 3 baths2,371 sq. ft.
$520,000Active3 beds 3 baths2,371 sq. ft.218 Millbrook Drive, Pittsboro, NC 27312
MLS# 10123978Listed by: ABSOLUTE REALTY COMPANY, LLC - New
 $649,800Active4 beds 2 baths1,890 sq. ft.
$649,800Active4 beds 2 baths1,890 sq. ft.316 Hillsboro Street, Pittsboro, NC 27312
MLS# 10123929Listed by: BOLD REAL ESTATE - New
 $195,000Active0.49 Acres
$195,000Active0.49 Acres37 Golfers View, Pittsboro, NC 27312
MLS# 10123936Listed by: NAVIGATE REALTY - New
 $700,000Active3 beds 3 baths2,905 sq. ft.
$700,000Active3 beds 3 baths2,905 sq. ft.7 E Camden, Pittsboro, NC 27312
MLS# 10123947Listed by: KELLER WILLIAMS CENTRAL - New
 $1,010,000Active4 beds 4 baths2,990 sq. ft.
$1,010,000Active4 beds 4 baths2,990 sq. ft.59 Mill Road, Pittsboro, NC 27312
MLS# 10123834Listed by: KELLER WILLIAMS LEGACY  $1,550,000Pending4 beds 4 baths4,103 sq. ft.
$1,550,000Pending4 beds 4 baths4,103 sq. ft.170 Kenwood Lane, Pittsboro, NC 27312
MLS# 10123783Listed by: COMPASS -- CHAPEL HILL - DURHAM- Coming Soon
 $500,000Coming Soon3 beds 3 baths
$500,000Coming Soon3 beds 3 baths10 Lakestone Estates, Pittsboro, NC 27312
MLS# 10123726Listed by: GROW LOCAL REALTY, LLC - New
 $335,000Active5.08 Acres
$335,000Active5.08 Acres0 Haw Ridge, Pittsboro, NC 27312
MLS# 10123653Listed by: BERKSHIRE HATHAWAY HOMESERVICE
