213 Westhampton Drive, Pittsboro, NC 27312
Local realty services provided by:Better Homes and Gardens Real Estate Paracle
213 Westhampton Drive,Pittsboro, NC 27312
$3,295,000
- 5 Beds
- 6 Baths
- 6,568 sq. ft.
- Single family
- Active
Upcoming open houses
- Sun, Mar 0811:00 am - 01:30 pm
Listed by: rex osborne
Office: windjam properties
MLS#:2542676
Source:RD
Price summary
- Price:$3,295,000
- Price per sq. ft.:$501.67
- Monthly HOA dues:$155
About this home
Introducing Stella - A Modern Ultra-Luxury Masterpiece in The Summit
Stella is now complete and ready to impress in the prestigious Summit community. Purchase now and receive an additional $50,000 to enhance your outdoor living areas! Thoughtfully positioned on one of the smoothest and most desirable home sites, this striking modern architectural design seamlessly blends sophisticated indoor living with resort-style outdoor amenities. Expansive patios, Sonos sound system, a beautifully designed optional saltwater pool, and multiple outdoor entertaining areas provide an exceptional lifestyle experience.
The home's exterior is distinguished by authentic Rockford Estate stone, perfectly paired with warm natural textures and clean lines. Slatted natural oak acoustic panels accentuate the sleek linear fireplace inside, while Pennsylvania bluestone graces the rear deck—setting a serene tone around the covered porch and its cozy fireplace.
Stella welcomes you with a grand entrance: a flagstone stoop and double 42'' x 8' tall aged-bronze steel front doors with electrified privacy glass. Step inside to a voluminous foyer that flows effortlessly into a dramatic great room and an ultra-luxurious Wolf/Sub-Zero chef's kitchen, complete with a fully equipped walk-in scullery.
The main level is intelligently designed with two spacious bedrooms, a private den, a convenient laundry room, and a lavish primary suite featuring heated floors in the spa-like bathroom. Enjoy year-round outdoor living in the massive Phantom-screened porch that merges comfort with functionality.
The upper level offers three additional bedrooms, a generous recreation room, a dedicated fitness center, a second laundry room, and an expansive walk-in storage space—ideal for long-term organization.
Additional highlights include:
A three-car smart garage with EV charging station
Professionally designed, fully irrigated landscape
Premium reverse osmosis water filtration system
Stella is the perfect blend of cutting-edge design, luxurious comfort, and thoughtful craftsmanship—an exceptional opportunity in one of the area's most sought-after communities.
Contact an agent
Home facts
- Year built:2024
- Listing ID #:2542676
- Added:817 day(s) ago
- Updated:February 12, 2026 at 10:15 PM
Rooms and interior
- Bedrooms:5
- Total bathrooms:6
- Full bathrooms:5
- Half bathrooms:1
- Living area:6,568 sq. ft.
Heating and cooling
- Cooling:Electric, Gas, Heat Pump
- Heating:Electric, Forced Air, Heat Pump, Natural Gas, Radiant Floor
Structure and exterior
- Year built:2024
- Building area:6,568 sq. ft.
- Lot area:1 Acres
Schools
- High school:Chatham - Seaforth
- Middle school:Chatham - Margaret B Pollard
- Elementary school:Chatham - Perry Harrison
Utilities
- Water:Public, Water Connected
- Sewer:Perc Test On File, Septic Tank
Finances and disclosures
- Price:$3,295,000
- Price per sq. ft.:$501.67
- Tax amount:$28,000
New listings near 213 Westhampton Drive
- New
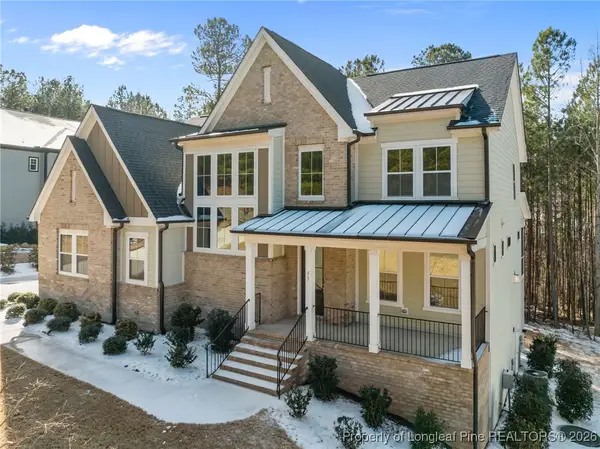 $888,000Active4 beds 4 baths3,349 sq. ft.
$888,000Active4 beds 4 baths3,349 sq. ft.55 Bob White, Pittsboro, NC 27312
MLS# 756734Listed by: KELLER WILLIAMS REALTY (FAYETTEVILLE) - Open Sat, 1 to 3pmNew
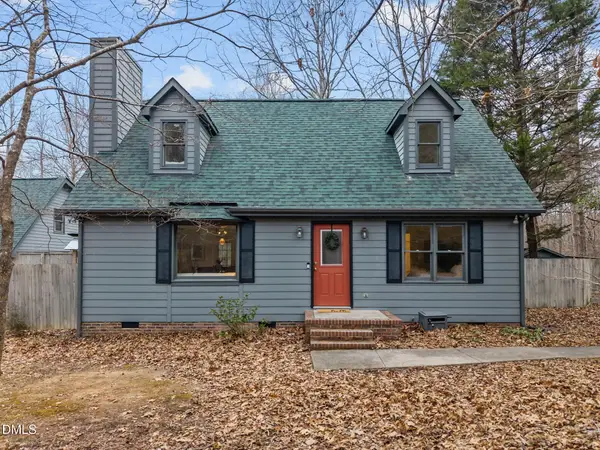 $525,000Active3 beds 2 baths1,539 sq. ft.
$525,000Active3 beds 2 baths1,539 sq. ft.109 Persimmon Hill Road, Pittsboro, NC 27312
MLS# 10146329Listed by: INHABIT REAL ESTATE - New
 $390,000Active3 beds 2 baths2,093 sq. ft.
$390,000Active3 beds 2 baths2,093 sq. ft.444 Crossvine Close, Pittsboro, NC 27312
MLS# 10146347Listed by: COLDWELL BANKER - HPW - New
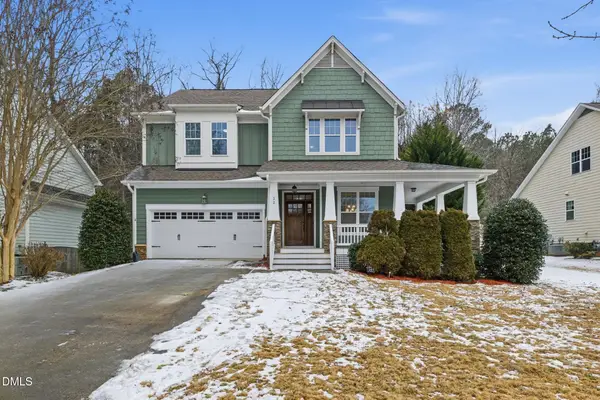 $549,000Active4 beds 4 baths2,948 sq. ft.
$549,000Active4 beds 4 baths2,948 sq. ft.32 Freeman Drive, Pittsboro, NC 27312
MLS# 10146267Listed by: OMNI REALTY GROUP - New
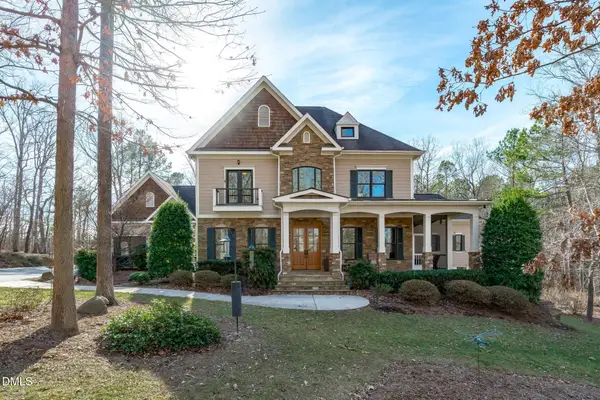 $1,785,000Active4 beds 5 baths6,066 sq. ft.
$1,785,000Active4 beds 5 baths6,066 sq. ft.617 Deer Mountain Road, Pittsboro, NC 27312
MLS# 10146192Listed by: COLDWELL BANKER - HPW - New
 $458,700Active3 beds 2 baths2,025 sq. ft.
$458,700Active3 beds 2 baths2,025 sq. ft.356 Weymouth Close, Pittsboro, NC 27312
MLS# 10145978Listed by: CENTURY 21 SOUTHERN LIFESTYLES - New
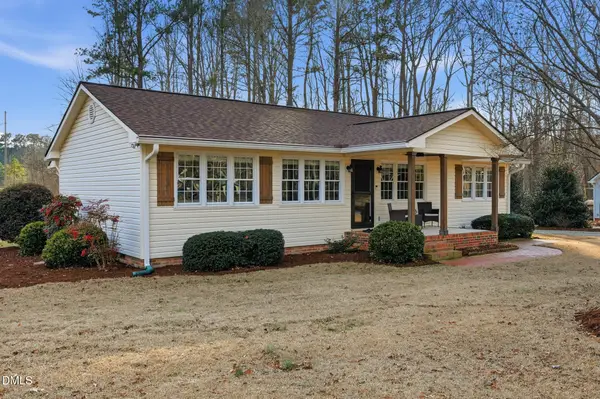 $410,000Active3 beds 2 baths1,152 sq. ft.
$410,000Active3 beds 2 baths1,152 sq. ft.41 Maple Circle, Pittsboro, NC 27312
MLS# 10145922Listed by: BERKSHIRE HATHAWAY HOMESERVICE - New
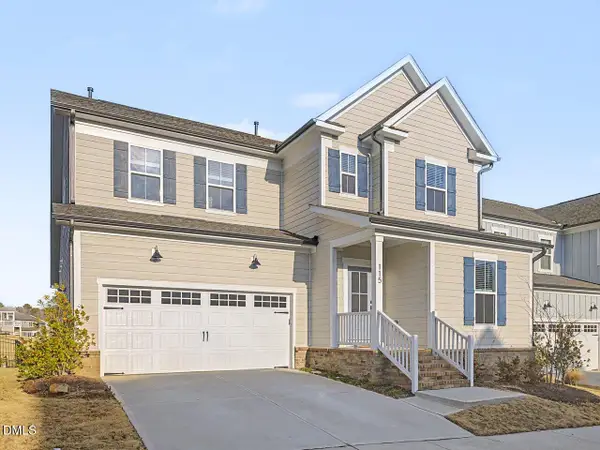 $689,444Active4 beds 4 baths3,168 sq. ft.
$689,444Active4 beds 4 baths3,168 sq. ft.115 Circle City Way, Pittsboro, NC 27312
MLS# 10145757Listed by: ABSOLUTE REALTY COMPANY, LLC - New
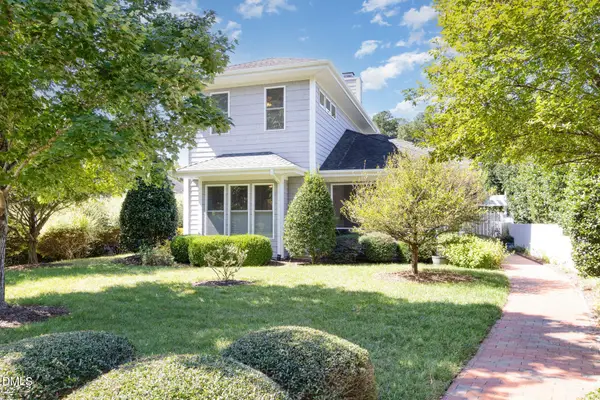 $675,000Active3 beds 3 baths2,030 sq. ft.
$675,000Active3 beds 3 baths2,030 sq. ft.4 Macon, Pittsboro, NC 27312
MLS# 10145724Listed by: BERKSHIRE HATHAWAY HOMESERVICE - New
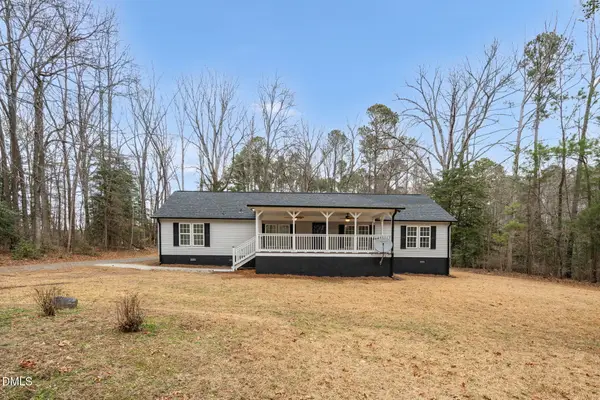 $340,000Active3 beds 2 baths1,785 sq. ft.
$340,000Active3 beds 2 baths1,785 sq. ft.105 Oldsmobile Drive, Pittsboro, NC 27312
MLS# 10145629Listed by: REAL BROKER, LLC

