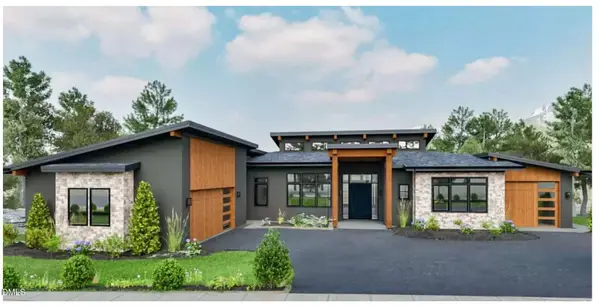274 Westhampton Drive, Pittsboro, NC 27312
Local realty services provided by:Better Homes and Gardens Real Estate Paracle
274 Westhampton Drive,Pittsboro, NC 27312
$3,790,000
- 4 Beds
- 7 Baths
- 5,832 sq. ft.
- Single family
- Active
Listed by: rex osborne
Office: windjam properties
MLS#:10072451
Source:RD
Price summary
- Price:$3,790,000
- Price per sq. ft.:$649.86
- Monthly HOA dues:$155
About this home
Welcome to the Brookside at The Summit.
Double Gold Award Winning Home. A true forever home! Meticulously Custom Built by Sage Built. Purchase now and receive an additional $50,000 to enhance your outdoor living areas! All brick veneer with downstairs living a priority. On the first floor alone, Enjoy 3 Bedrooms, Library, Game Lounge, formal dining, morning corner, and luxurious incredible Wolf/Sub-Zero chef's Kitchen! The primary Bedroom includes a spa-inspired Bath and LG Styler Steam Closet! Three car garage with dual car charging stations, impeccably landscaped and exterior lit facade. Second floor includes a Wellness Center, Sauna, Entertainment room, Au Pair Suite and incredible amounts of walk in Storage and or expansion room. Enjoy the 1.5 Acre private home site on your Incredible screened porch with phantom screening, an oversized deck and a very large covered veranda with access to the Game Lounge.
The Summit is a new home community with country estate living, while located close to many of the Triangle-area's top destinations. With home sites ranging from one-acre to just under seven-acres and an elevation peak rising 600-feet above the community gas lit entrance, Summit offers a land plan that allows its homes to be gently stair-stepped into the mountainside for stunning views. Community features natural gas, county water and fiber optics network.
Contact an agent
Home facts
- Year built:2025
- Listing ID #:10072451
- Added:395 day(s) ago
- Updated:February 23, 2026 at 11:31 AM
Rooms and interior
- Bedrooms:4
- Total bathrooms:7
- Full bathrooms:4
- Half bathrooms:3
- Living area:5,832 sq. ft.
Heating and cooling
- Cooling:Electric, Gas, Heat Pump
- Heating:Electric, Forced Air, Heat Pump, Natural Gas, Radiant Floor
Structure and exterior
- Year built:2025
- Building area:5,832 sq. ft.
- Lot area:1.57 Acres
Schools
- High school:Chatham - Seaforth
- Middle school:Chatham - Margaret B Pollard
- Elementary school:Chatham - Perry Harrison
Utilities
- Water:Public, Water Connected
- Sewer:Perc Test On File, Septic Tank
Finances and disclosures
- Price:$3,790,000
- Price per sq. ft.:$649.86
- Tax amount:$2,585
New listings near 274 Westhampton Drive
- New
 $1,450,000Active4 beds 4 baths4,149 sq. ft.
$1,450,000Active4 beds 4 baths4,149 sq. ft.280 Rexford Lane, Pittsboro, NC 27312
MLS# 10148072Listed by: LPT REALTY, LLC - New
 $615,000Active3 beds 4 baths2,745 sq. ft.
$615,000Active3 beds 4 baths2,745 sq. ft.601 Stoneview, Pittsboro, NC 27312
MLS# 10147911Listed by: META TIBKE REALTY, LLC - New
 $1,350,000Active4 beds 4 baths3,327 sq. ft.
$1,350,000Active4 beds 4 baths3,327 sq. ft.20 Canvasback Court, Pittsboro, NC 27312
MLS# 10147914Listed by: CHATHAM HOMES REALTY - New
 $929,900Active4 beds 4 baths3,738 sq. ft.
$929,900Active4 beds 4 baths3,738 sq. ft.233 Bartlett Drive, Pittsboro, NC 27312
MLS# 10147725Listed by: COMPASS -- CHAPEL HILL - DURHAM - New
 $574,500Active3 beds 3 baths1,991 sq. ft.
$574,500Active3 beds 3 baths1,991 sq. ft.39 Banning Drive, Pittsboro, NC 27312
MLS# 10147709Listed by: ROBBINS AND ASSOCIATES REALTY - New
 $700,000Active3 beds 3 baths2,715 sq. ft.
$700,000Active3 beds 3 baths2,715 sq. ft.8 Crosswinds Estates Drive, Pittsboro, NC 27312
MLS# 10147434Listed by: JULIE ROLAND REALTY INC - New
 $1,090,000Active4 beds 6 baths6,011 sq. ft.
$1,090,000Active4 beds 6 baths6,011 sq. ft.701 Spindlewood, Pittsboro, NC 27312
MLS# 10147389Listed by: CENTURY 21 SOUTHERN LIFESTYLES - New
 $359,000Active2.9 Acres
$359,000Active2.9 Acres487 Pickett Lane, Pittsboro, NC 27312
MLS# 10147302Listed by: CHATHAM HOMES REALTY - New
 $950,000Active5 beds 4 baths3,530 sq. ft.
$950,000Active5 beds 4 baths3,530 sq. ft.216 Colonial Ridge Drive, Pittsboro, NC 27312
MLS# 10147275Listed by: REAL BROKER, LLC - New
 $1,100,000Active4 beds 4 baths4,124 sq. ft.
$1,100,000Active4 beds 4 baths4,124 sq. ft.1116 Jay Shambley Road, Pittsboro, NC 27312
MLS# 10147142Listed by: CHATHAM HOMES REALTY

