304 Wrights Way, Pittsboro, NC 27312
Local realty services provided by:Better Homes and Gardens Real Estate Paracle
Listed by: wendy jean mitchel, kimberly ann mccord
Office: choice residential real estate
MLS#:10130816
Source:RD
Price summary
- Price:$740,000
- Price per sq. ft.:$337.9
- Monthly HOA dues:$5.83
About this home
Modern custom home on nearly seven acres near Chapel Hill offering privacy, quality, and natural beauty. 304 Wrights Way in Pittsboro, NC is a one-of-a-kind property that combines modern design with craftsmanship and peaceful living. This custom-built four-bedroom, three-bath home sits on almost seven wooded acres with a private creek, surrounded by trees and nature while still being just minutes from downtown Pittsboro and Chapel Hill.
Built with comfort and durability in mind, this home features concrete floors with radiant heating, solid red oak flooring, and exceptional attention to detail throughout. The open-concept living area is filled with natural light and connects seamlessly to outdoor spaces including a wraparound deck, screened-in porch, and large front porch perfect for relaxing or entertaining.
The thoughtfully designed kitchen and living spaces offer a warm, open feel with views of the woods and easy access to the outdoor living areas. The main level primary suite provides privacy and comfort, while additional bedrooms and flexible spaces allow for guests, home office, or hobbies. Every room reflects the quality of a true custom build.
Additional features include a whole-house water filtration system, a detached shed with electricity for storage or a workshop, and a scenic creek running along the back of the property. The wooded acreage provides a sense of peace and seclusion with plenty of room for gardens, recreation, or simply enjoying nature.
Located in Chatham County, this property offers the best of both worlds—country calm with easy access to Chapel Hill, Pittsboro, and Fearrington Village. Close to local shops, restaurants, and medical centers while providing total privacy at home.
304 Wrights Way is more than a home; it's a retreat where modern living meets natural beauty. Schedule your private showing today and experience the craftsmanship, space, and serenity this property has to offer.
Contact an agent
Home facts
- Year built:2004
- Listing ID #:10130816
- Added:54 day(s) ago
- Updated:December 19, 2025 at 04:14 PM
Rooms and interior
- Bedrooms:4
- Total bathrooms:3
- Full bathrooms:3
- Living area:2,190 sq. ft.
Heating and cooling
- Cooling:Central Air
- Heating:Central, Forced Air, Radiant Floor
Structure and exterior
- Roof:Metal
- Year built:2004
- Building area:2,190 sq. ft.
- Lot area:6.89 Acres
Schools
- High school:Chatham - Northwood
- Middle school:Chatham - Margaret B Pollard
- Elementary school:Chatham - Perry Harrison
Utilities
- Water:Water Connected, Well
- Sewer:Septic Tank
Finances and disclosures
- Price:$740,000
- Price per sq. ft.:$337.9
- Tax amount:$3,194
New listings near 304 Wrights Way
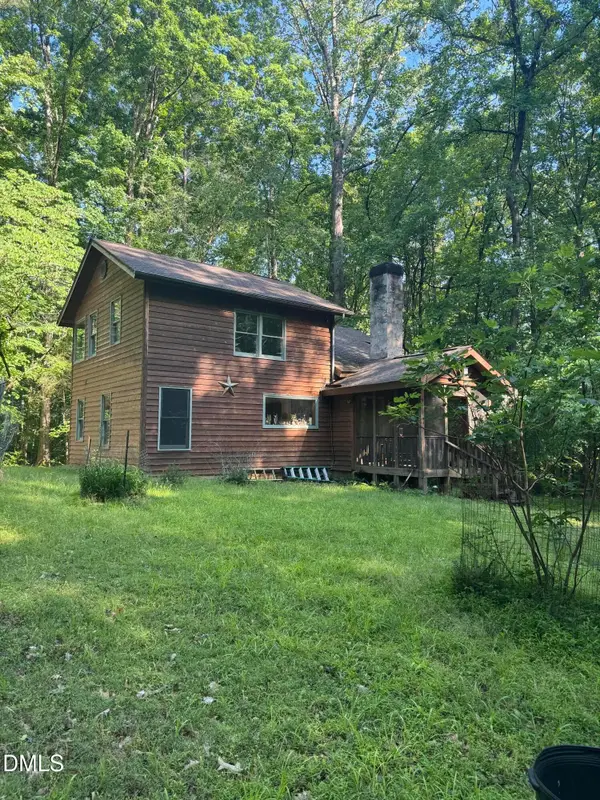 $535,000Pending2 beds 2 baths1,600 sq. ft.
$535,000Pending2 beds 2 baths1,600 sq. ft.250 Hamamelis, Pittsboro, NC 27312
MLS# 10138367Listed by: FATHOM REALTY NC, LLC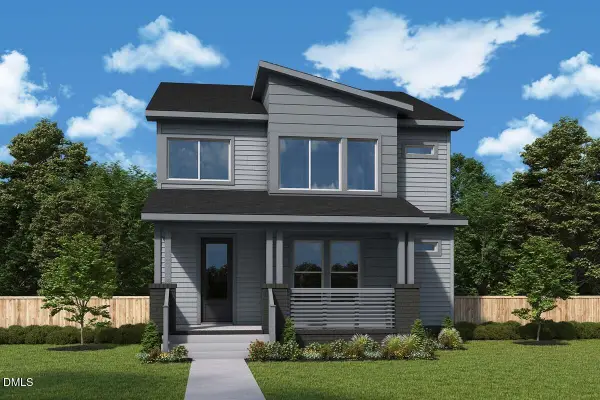 $632,730Pending3 beds 3 baths2,434 sq. ft.
$632,730Pending3 beds 3 baths2,434 sq. ft.390 North Village Parkway, Pittsboro, NC 27312
MLS# 10137942Listed by: WEEKLEY HOMES, LLC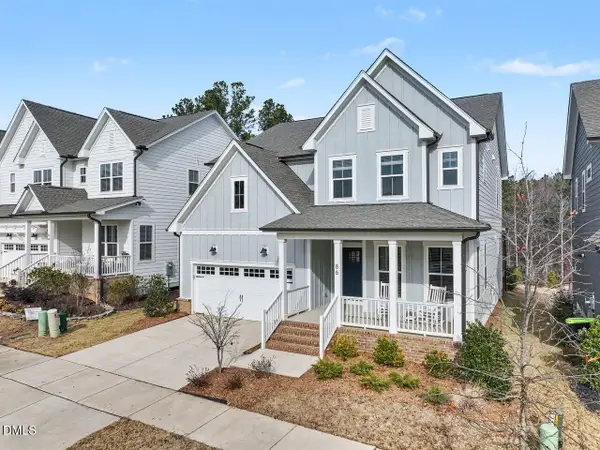 $725,000Pending5 beds 4 baths3,102 sq. ft.
$725,000Pending5 beds 4 baths3,102 sq. ft.86 Banning Drive, Pittsboro, NC 27312
MLS# 10137981Listed by: ABSOLUTE REALTY COMPANY, LLC- New
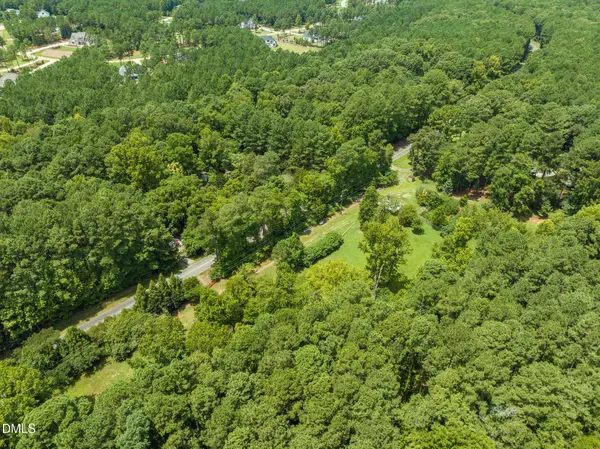 $549,000Active5.19 Acres
$549,000Active5.19 Acres2073 N Pea Ridge Road, Pittsboro, NC 27312
MLS# 10137928Listed by: CENTURY 21 SOUTHERN LIFESTYLES 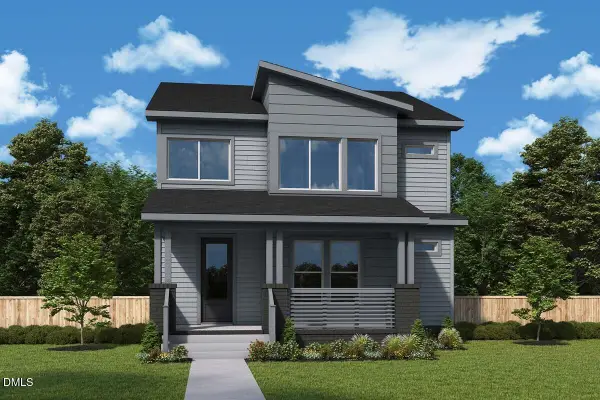 $685,000Pending3 beds 4 baths3,010 sq. ft.
$685,000Pending3 beds 4 baths3,010 sq. ft.360 North Village Parkway, Pittsboro, NC 27312
MLS# 10137747Listed by: WEEKLEY HOMES, LLC- New
 $650,000Active1.38 Acres
$650,000Active1.38 Acres264 Mountaintop Circle, Pittsboro, NC 27312
MLS# 10137309Listed by: WINDJAM PROPERTIES - New
 $650,000Active1.38 Acres
$650,000Active1.38 Acres288 Mountaintop Circle, Pittsboro, NC 27312
MLS# 10137306Listed by: WINDJAM PROPERTIES  $625,000Active1.41 Acres
$625,000Active1.41 Acres543 Westhampton Drive, Pittsboro, NC 27312
MLS# 10137253Listed by: WINDJAM PROPERTIES $625,000Active1.3 Acres
$625,000Active1.3 Acres571 Westhampton Drive, Pittsboro, NC 27312
MLS# 10137254Listed by: WINDJAM PROPERTIES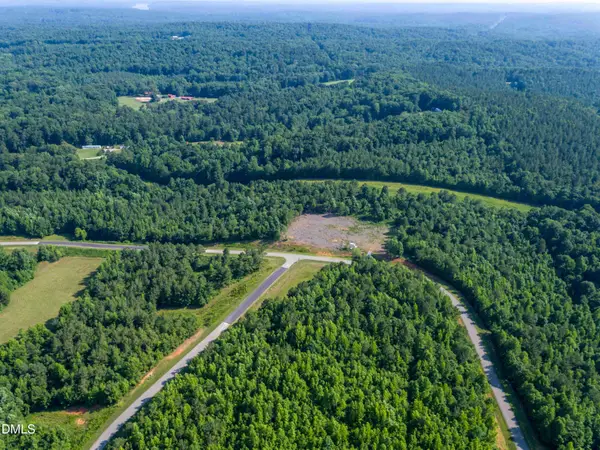 $650,000Active1.1 Acres
$650,000Active1.1 Acres310 Mountaintop Circle, Pittsboro, NC 27312
MLS# 10137255Listed by: WINDJAM PROPERTIES
