40 Wandering Way, Pittsboro, NC 27312
Local realty services provided by:Better Homes and Gardens Real Estate Paracle
40 Wandering Way,Pittsboro, NC 27312
$449,990
- 3 Beds
- 3 Baths
- 1,814 sq. ft.
- Townhouse
- Active
Listed by: gabriell taylor
Office: tri pointe homes inc
MLS#:10121216
Source:RD
Price summary
- Price:$449,990
- Price per sq. ft.:$248.07
- Monthly HOA dues:$126
About this home
Where Modern Living Meets a Touch of Magic
Discover 40 Wandering Way, where the Wilson Plan brings storybook charm and modern elegance to NoVi at the Park, Chatham Park's newest phase. With 1,814 sq. ft., 3 bedrooms, 2.5 baths, and a flexible loft, this home blends comfort, connection, and a little bit of wonder.
The gourmet kitchen dazzles with stained cabinetry, Liberty Gold quartz countertops, a chevron backsplash, and a spacious island that glows under pendant lighting. The great room's fireplace sets the scene for cozy evenings, while a private brick courtyard invites you to sip, unwind, and dream under the stars.
Upstairs, the spa-inspired primary suite shines with Calacatta Gold tile, champagne bronze fixtures, and a peaceful retreat ambiance.
Nestled near trails, MOSAIC's dining, and the new YMCA, this home brings together small-town charm and modern living.
Experience the magic for yourself, schedule your tour of 40 Wandering Way today!
Contact an agent
Home facts
- Year built:2025
- Listing ID #:10121216
- Added:154 day(s) ago
- Updated:February 10, 2026 at 04:59 PM
Rooms and interior
- Bedrooms:3
- Total bathrooms:3
- Full bathrooms:2
- Half bathrooms:1
- Living area:1,814 sq. ft.
Heating and cooling
- Cooling:Central Air, Electric, Zoned
- Heating:Gas Pack, Natural Gas
Structure and exterior
- Roof:Shingle
- Year built:2025
- Building area:1,814 sq. ft.
- Lot area:0.05 Acres
Schools
- High school:Chatham - Northwood
- Middle school:Chatham - Horton
- Elementary school:Chatham - Perry Harrison
Utilities
- Water:Public
- Sewer:Public Sewer
Finances and disclosures
- Price:$449,990
- Price per sq. ft.:$248.07
New listings near 40 Wandering Way
- New
 $888,000Active4 beds 4 baths3,349 sq. ft.
$888,000Active4 beds 4 baths3,349 sq. ft.55 Bob White, Pittsboro, NC 27312
MLS# 10146367Listed by: KELLER WILLIAMS REALTY - Open Sat, 1 to 3pmNew
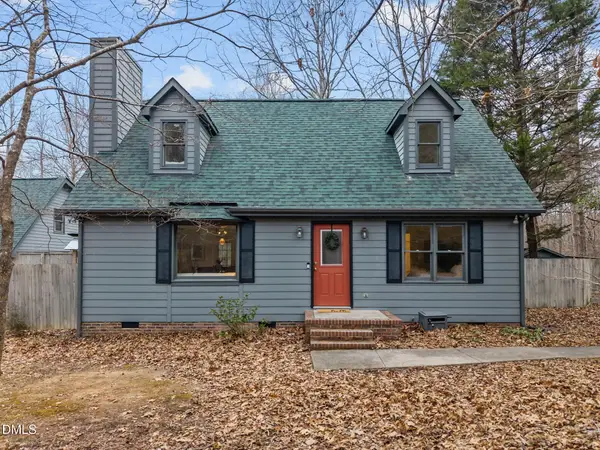 $525,000Active3 beds 2 baths1,539 sq. ft.
$525,000Active3 beds 2 baths1,539 sq. ft.109 Persimmon Hill Road, Pittsboro, NC 27312
MLS# 10146329Listed by: INHABIT REAL ESTATE - New
 $390,000Active3 beds 2 baths2,093 sq. ft.
$390,000Active3 beds 2 baths2,093 sq. ft.444 Crossvine Close, Pittsboro, NC 27312
MLS# 10146347Listed by: COLDWELL BANKER - HPW - New
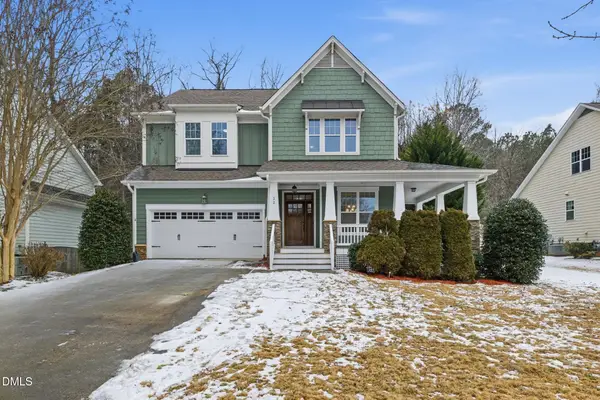 $549,000Active4 beds 4 baths2,948 sq. ft.
$549,000Active4 beds 4 baths2,948 sq. ft.32 Freeman Drive, Pittsboro, NC 27312
MLS# 10146267Listed by: OMNI REALTY GROUP - New
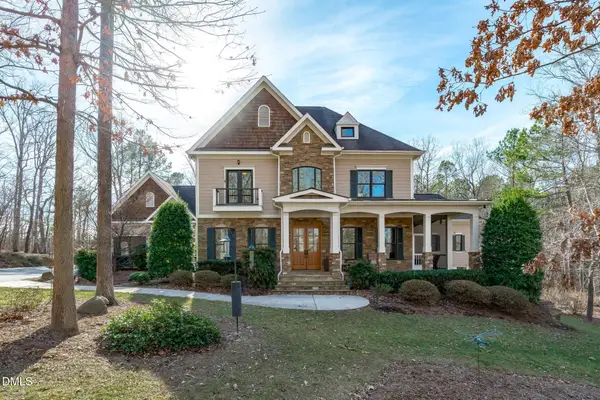 $1,785,000Active4 beds 5 baths6,066 sq. ft.
$1,785,000Active4 beds 5 baths6,066 sq. ft.617 Deer Mountain Road, Pittsboro, NC 27312
MLS# 10146192Listed by: COLDWELL BANKER - HPW - New
 $458,700Active3 beds 2 baths2,025 sq. ft.
$458,700Active3 beds 2 baths2,025 sq. ft.356 Weymouth Close, Pittsboro, NC 27312
MLS# 10145978Listed by: CENTURY 21 SOUTHERN LIFESTYLES - New
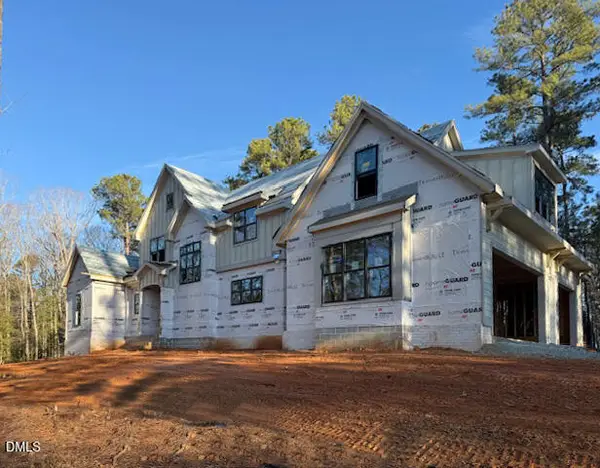 $1,427,200Active4 beds 5 baths3,688 sq. ft.
$1,427,200Active4 beds 5 baths3,688 sq. ft.35 Big Bear Drive, Pittsboro, NC 27312
MLS# 10145924Listed by: COSTELLO REAL ESTATE & INVESTM - New
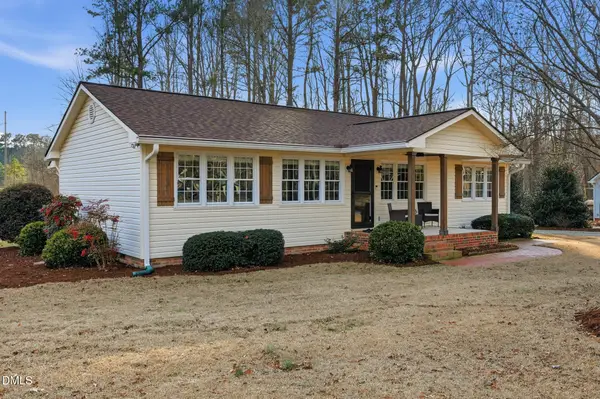 $410,000Active3 beds 2 baths1,152 sq. ft.
$410,000Active3 beds 2 baths1,152 sq. ft.41 Maple Circle, Pittsboro, NC 27312
MLS# 10145922Listed by: BERKSHIRE HATHAWAY HOMESERVICE - New
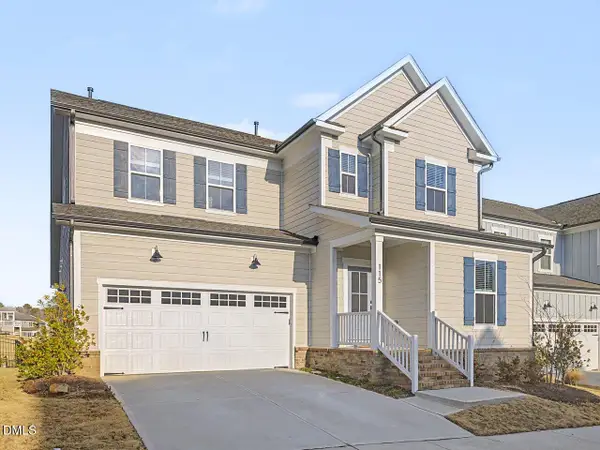 $689,444Active4 beds 4 baths3,168 sq. ft.
$689,444Active4 beds 4 baths3,168 sq. ft.115 Circle City Way, Pittsboro, NC 27312
MLS# 10145757Listed by: ABSOLUTE REALTY COMPANY, LLC - New
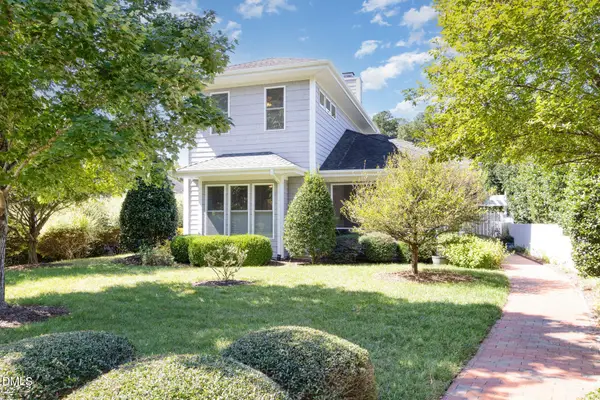 $675,000Active3 beds 3 baths2,030 sq. ft.
$675,000Active3 beds 3 baths2,030 sq. ft.4 Macon, Pittsboro, NC 27312
MLS# 10145724Listed by: BERKSHIRE HATHAWAY HOMESERVICE

