56 Firefly Overlook, Pittsboro, NC 27312
Local realty services provided by:Better Homes and Gardens Real Estate Paracle
56 Firefly Overlook,Pittsboro, NC 27312
$2,275,000
- 5 Beds
- 6 Baths
- 4,806 sq. ft.
- Single family
- Active
Listed by: jeff logsdon
Office: skyview realty, inc.
MLS#:10117167
Source:RD
Price summary
- Price:$2,275,000
- Price per sq. ft.:$473.37
- Monthly HOA dues:$200
About this home
**Design your dream home with our in-house architecture and design team, or personalize the existing plan to fit your lifestyle.**
Hearthstone Luxury Homes is a locally owned and operated, award-winning custom home builder recognized for excellence throughout the Triangle. We are honored to have been named the Wake HBA Custom Building Company of the Year from 2018 through 2025, along with earning 4 Gold and 4 Silver Parade of Homes awards in the past five years.
The Foxcroft is a ranch style home that blends timeless design with modern luxury across 4,400 square feet of thoughtfully curated living space. From the soaring vaulted ceilings to the expansive windows, every detail is designed to elevate daily living.
At the heart of the home, the light-filled great room flows seamlessly into a chef's kitchen featuring a 48'' range, oversized island, and walk-in pantry—perfect for entertaining. Large sliding glass doors connect the great room to an inviting covered porch complete with an outdoor fireplace and kitchen, ideal for year-round gatherings.
The owner's suite offers a private retreat with a spa-inspired bath and generous walk-in closet. With a guest suite on the main level, a spacious bonus room upstairs, and a dedicated office, the Foxcroft adapts beautifully to a variety of lifestyles. Thoughtful features like a motorized screen porch, abundant storage, and a 3-car garage complete this remarkable home.
Contact an agent
Home facts
- Year built:2026
- Listing ID #:10117167
- Added:139 day(s) ago
- Updated:January 08, 2026 at 05:23 PM
Rooms and interior
- Bedrooms:5
- Total bathrooms:6
- Full bathrooms:5
- Half bathrooms:1
- Living area:4,806 sq. ft.
Heating and cooling
- Cooling:Central Air, Heat Pump
- Heating:Heat Pump
Structure and exterior
- Roof:Shingle
- Year built:2026
- Building area:4,806 sq. ft.
- Lot area:3.76 Acres
Schools
- High school:Chatham - Seaforth
- Middle school:Chatham - Horton
- Elementary school:Chatham - Pittsboro
Utilities
- Water:Well
- Sewer:Septic Needed
Finances and disclosures
- Price:$2,275,000
- Price per sq. ft.:$473.37
New listings near 56 Firefly Overlook
- Coming SoonOpen Sat, 1 to 4pm
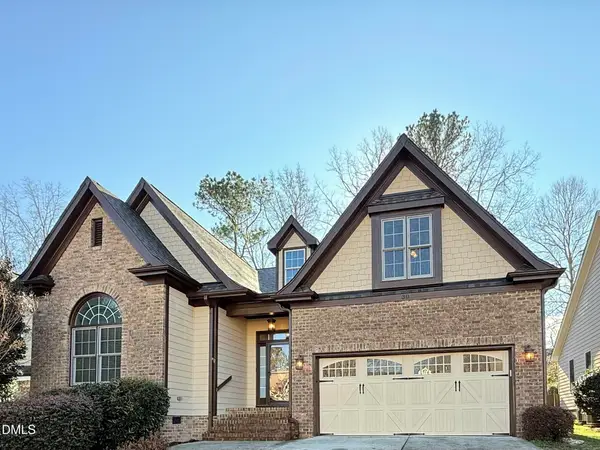 $499,900Coming Soon3 beds 2 baths
$499,900Coming Soon3 beds 2 baths30 Buttonwood Court, Pittsboro, NC 27312
MLS# 10139932Listed by: COLDWELL BANKER HPW - New
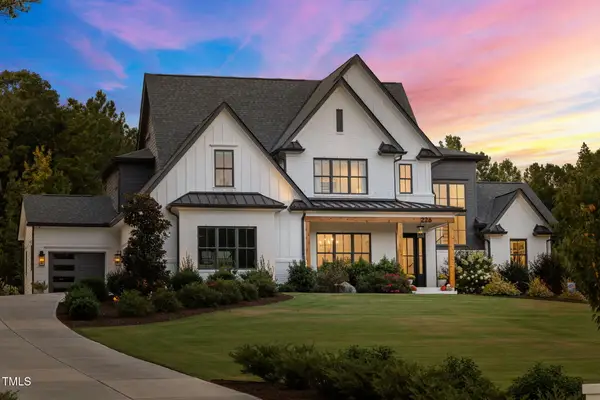 $2,100,000Active4 beds 4 baths4,510 sq. ft.
$2,100,000Active4 beds 4 baths4,510 sq. ft.226 Evington Drive, Pittsboro, NC 27312
MLS# 10139937Listed by: FATHOM REALTY NC, LLC - Open Sun, 2 to 4pmNew
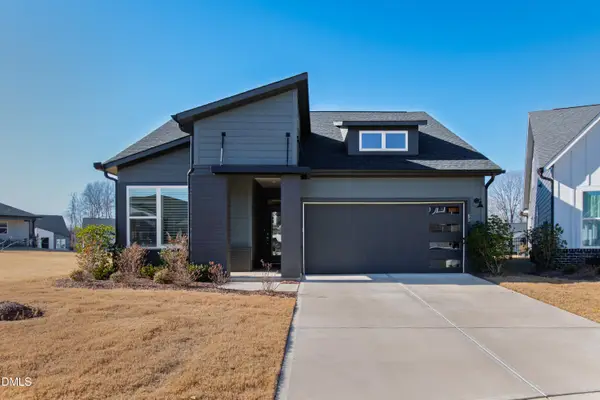 $669,900Active3 beds 3 baths2,438 sq. ft.
$669,900Active3 beds 3 baths2,438 sq. ft.65 Abundance Lane, Pittsboro, NC 27312
MLS# 10139493Listed by: BERKSHIRE HATHAWAY HOMESERVICE - New
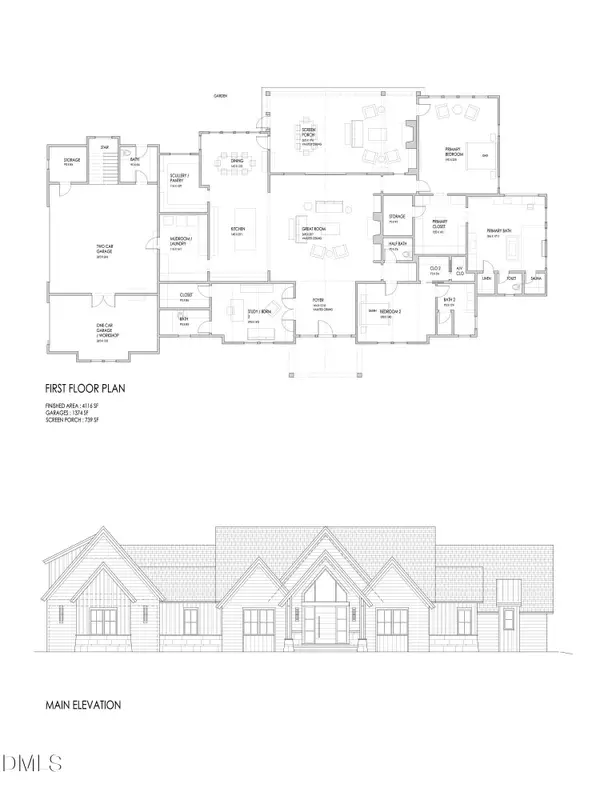 $650,000Active7.11 Acres
$650,000Active7.11 Acres100 Brook Green Lane, Pittsboro, NC 27312
MLS# 10139416Listed by: JULIE ROLAND REALTY INC - New
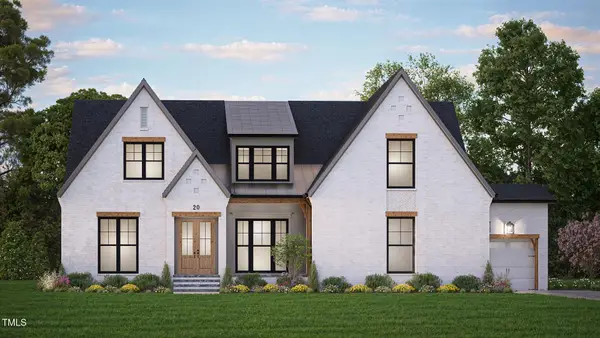 $1,850,000Active4 beds 10 baths4,652 sq. ft.
$1,850,000Active4 beds 10 baths4,652 sq. ft.473 Lila Drive, Pittsboro, NC 27312
MLS# 10139428Listed by: UNITED REAL ESTATE TRIANGLE - New
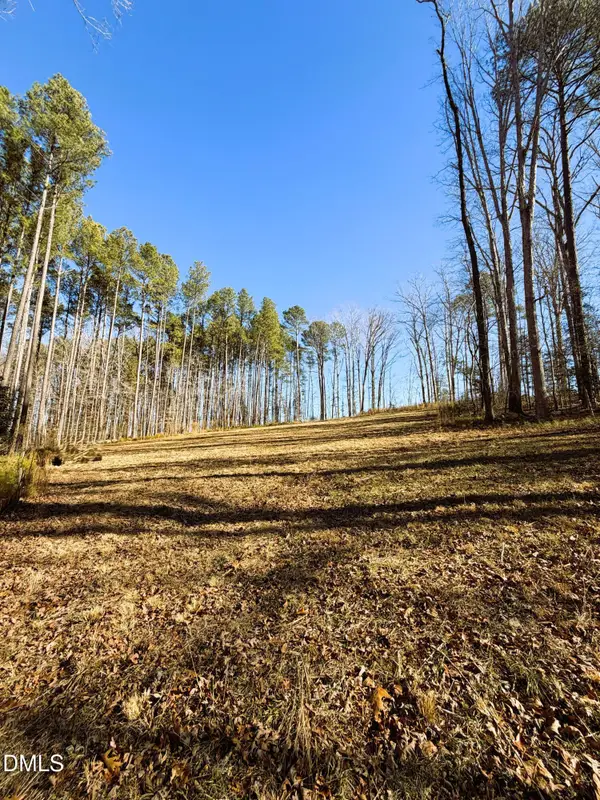 $379,000Active3.9 Acres
$379,000Active3.9 Acres318 Jones Ferry Road, Pittsboro, NC 27312
MLS# 10139392Listed by: IDEAL HOME REALTY - New
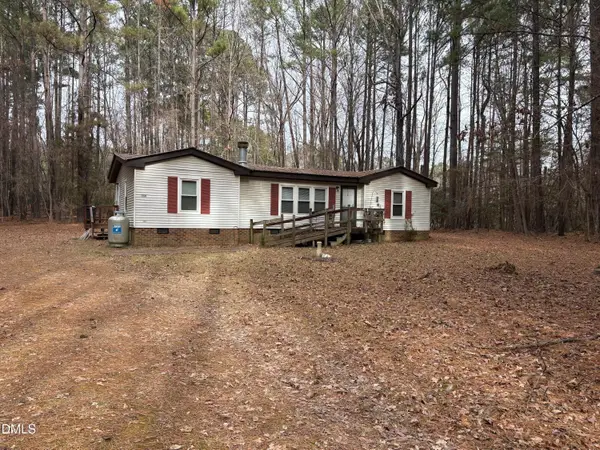 $200,000Active2.57 Acres
$200,000Active2.57 Acres550 Sugar Lake Road, Pittsboro, NC 27312
MLS# 10139350Listed by: UB4ME REALTY LLC - New
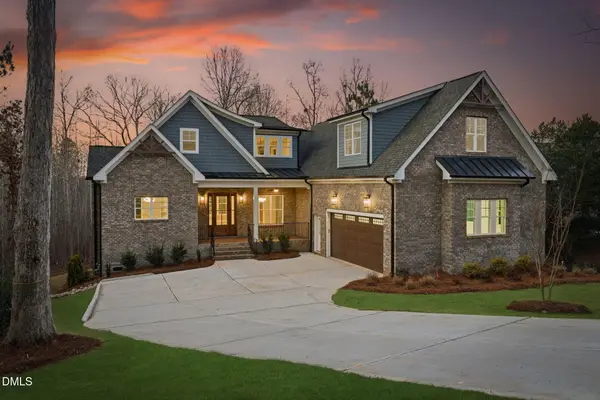 $1,250,000Active4 beds 4 baths4,018 sq. ft.
$1,250,000Active4 beds 4 baths4,018 sq. ft.509 Cabin Creek, Pittsboro, NC 27312
MLS# 10139303Listed by: TRISMITH REALTY - New
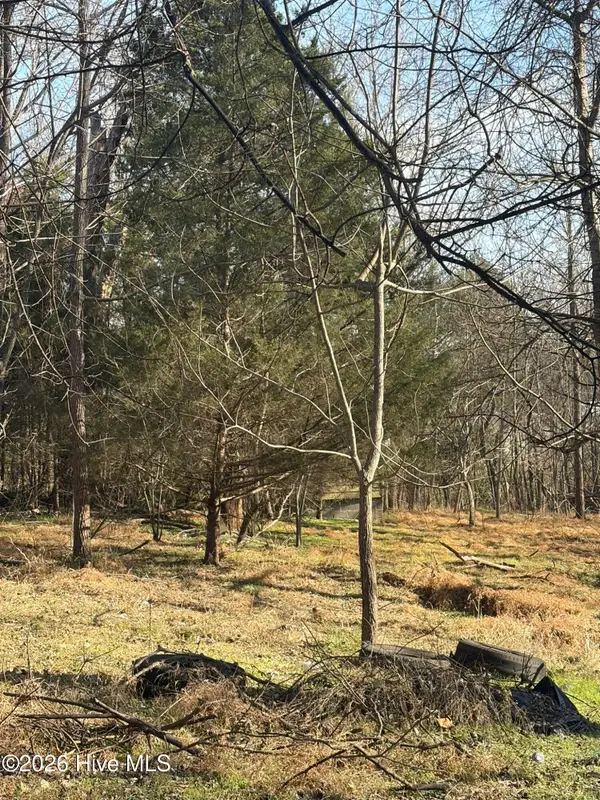 $110,000Active0.77 Acres
$110,000Active0.77 Acres125 S Masonic Street, Pittsboro, NC 27312
MLS# 100547400Listed by: SANFORD REALTY, LLC - New
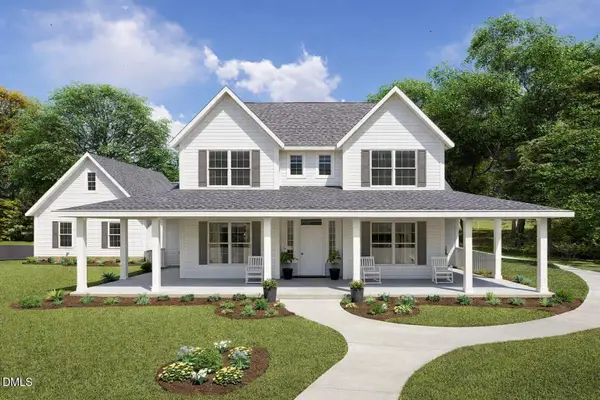 $1,065,400Active4 beds 6 baths2,632 sq. ft.
$1,065,400Active4 beds 6 baths2,632 sq. ft.97 Fox Oak Trail, Pittsboro, NC 27312
MLS# 10139173Listed by: COSTELLO REAL ESTATE & INVESTM
