64 Barn Owl Lane, Pittsboro, NC 27312
Local realty services provided by:Better Homes and Gardens Real Estate Paracle
64 Barn Owl Lane,Pittsboro, NC 27312
$1,450,000
- 4 Beds
- 5 Baths
- 3,650 sq. ft.
- Single family
- Active
Listed by: lisa skumpija
Office: absolute realty company, llc.
MLS#:10142534
Source:RD
Price summary
- Price:$1,450,000
- Price per sq. ft.:$397.26
- Monthly HOA dues:$115
About this home
Discover elegance and comfort in this stunning new construction home, nestled in the vibrant Chapel Ridge golf course community. This residence boasts an inviting 3,650 square feet of luxurious living space with four bedrooms and four-and-a-half bathrooms, promising ample room for relaxation and privacy. The unfinished basement allows for future growth.Built to HERO code this homes offers energy effiicent features with 2 X 6 exterior framing, tankless water heater and spray foam insulation that guarantees superior thermal performance, translating to significantly low energy costs. Entertain in style or simply enjoy serene evenings on the gorgeous screened porch featuring trex and V-board ceiling with golf course view. Built with meticulous attention to detail and designed to meet high energy-efficient standards, this home offers a blend of comfort, style, and sustainability. MAKE ALL YOUR SELECTIONS. BUILDER HAS OTHER LOTS AND PLANS.
Contact an agent
Home facts
- Year built:2025
- Listing ID #:10142534
- Added:387 day(s) ago
- Updated:February 11, 2026 at 04:44 AM
Rooms and interior
- Bedrooms:4
- Total bathrooms:5
- Full bathrooms:4
- Half bathrooms:1
- Living area:3,650 sq. ft.
Heating and cooling
- Cooling:Gas
- Heating:Central
Structure and exterior
- Roof:Shingle
- Year built:2025
- Building area:3,650 sq. ft.
- Lot area:0.43 Acres
Schools
- High school:Chatham - Northwood
- Middle school:Chatham - Horton
- Elementary school:Chatham - Pittsboro
Utilities
- Water:Public
- Sewer:Public Sewer
Finances and disclosures
- Price:$1,450,000
- Price per sq. ft.:$397.26
- Tax amount:$612
New listings near 64 Barn Owl Lane
- New
 $1,409,000Active4 beds 4 baths3,089 sq. ft.
$1,409,000Active4 beds 4 baths3,089 sq. ft.503 Gaines Trail, Pittsboro, NC 27312
MLS# 10146637Listed by: LPT REALTY, LLC - New
 $800,000Active39.29 Acres
$800,000Active39.29 Acres558 Jones Ferry Road, Pittsboro, NC 27312
MLS# 10146477Listed by: REALTY WORLD CAROLINA PROP - New
 $888,000Active4 beds 4 baths3,349 sq. ft.
$888,000Active4 beds 4 baths3,349 sq. ft.55 Bob White, Pittsboro, NC 27312
MLS# LP756734Listed by: KELLER WILLIAMS REALTY (FAYETTEVILLE) - Open Sat, 1 to 3pmNew
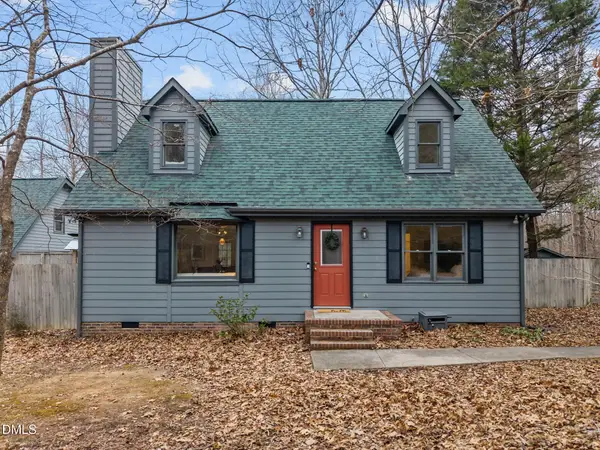 $525,000Active3 beds 2 baths1,539 sq. ft.
$525,000Active3 beds 2 baths1,539 sq. ft.109 Persimmon Hill Road, Pittsboro, NC 27312
MLS# 10146329Listed by: INHABIT REAL ESTATE - New
 $390,000Active3 beds 2 baths2,093 sq. ft.
$390,000Active3 beds 2 baths2,093 sq. ft.444 Crossvine Close, Pittsboro, NC 27312
MLS# 10146347Listed by: COLDWELL BANKER - HPW - New
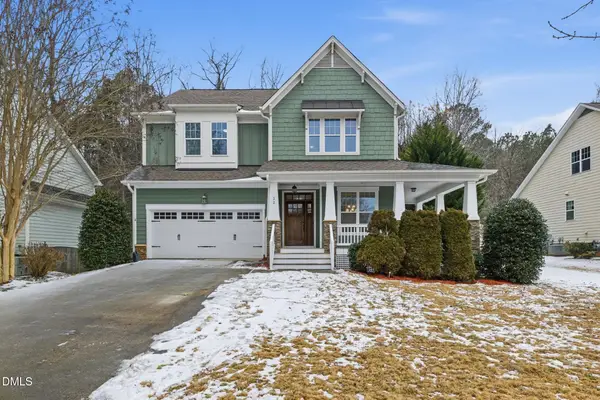 $549,000Active4 beds 4 baths2,948 sq. ft.
$549,000Active4 beds 4 baths2,948 sq. ft.32 Freeman Drive, Pittsboro, NC 27312
MLS# 10146267Listed by: OMNI REALTY GROUP - New
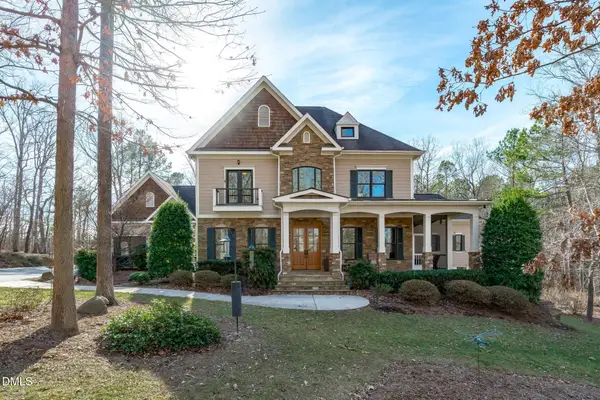 $1,785,000Active4 beds 5 baths6,066 sq. ft.
$1,785,000Active4 beds 5 baths6,066 sq. ft.617 Deer Mountain Road, Pittsboro, NC 27312
MLS# 10146192Listed by: COLDWELL BANKER - HPW - New
 $458,700Active3 beds 2 baths2,025 sq. ft.
$458,700Active3 beds 2 baths2,025 sq. ft.356 Weymouth Close, Pittsboro, NC 27312
MLS# 10145978Listed by: CENTURY 21 SOUTHERN LIFESTYLES - New
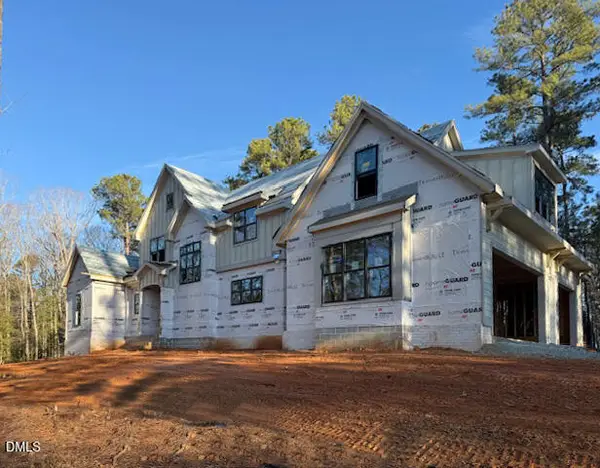 $1,427,200Active4 beds 5 baths3,688 sq. ft.
$1,427,200Active4 beds 5 baths3,688 sq. ft.35 Big Bear Drive, Pittsboro, NC 27312
MLS# 10145924Listed by: COSTELLO REAL ESTATE & INVESTM - New
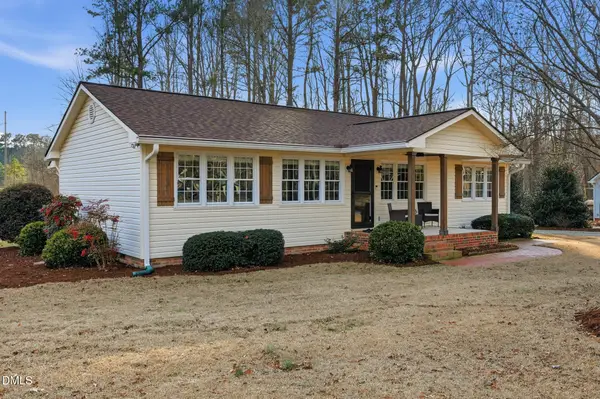 $410,000Active3 beds 2 baths1,152 sq. ft.
$410,000Active3 beds 2 baths1,152 sq. ft.41 Maple Circle, Pittsboro, NC 27312
MLS# 10145922Listed by: BERKSHIRE HATHAWAY HOMESERVICE

