676 Whitehurst, Pittsboro, NC 27312
Local realty services provided by:Better Homes and Gardens Real Estate Paracle
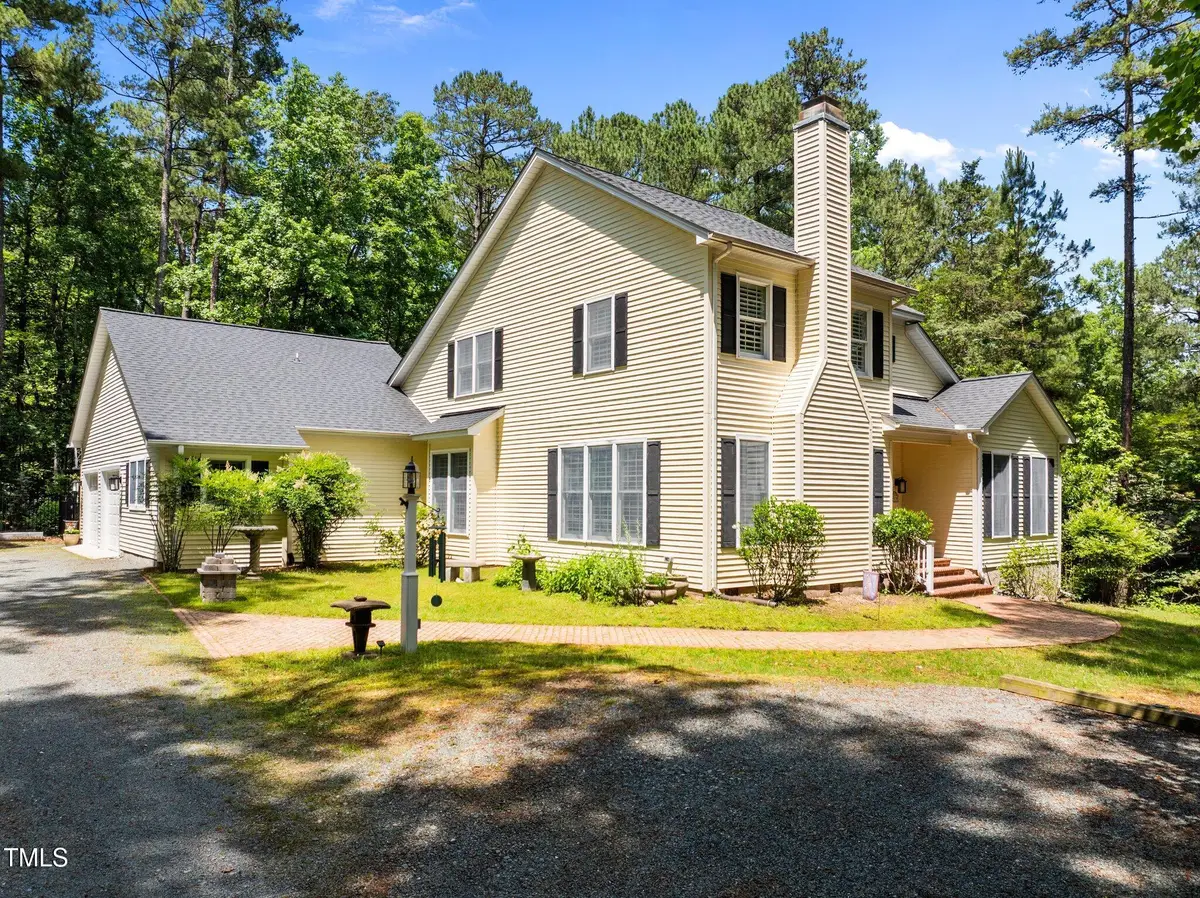
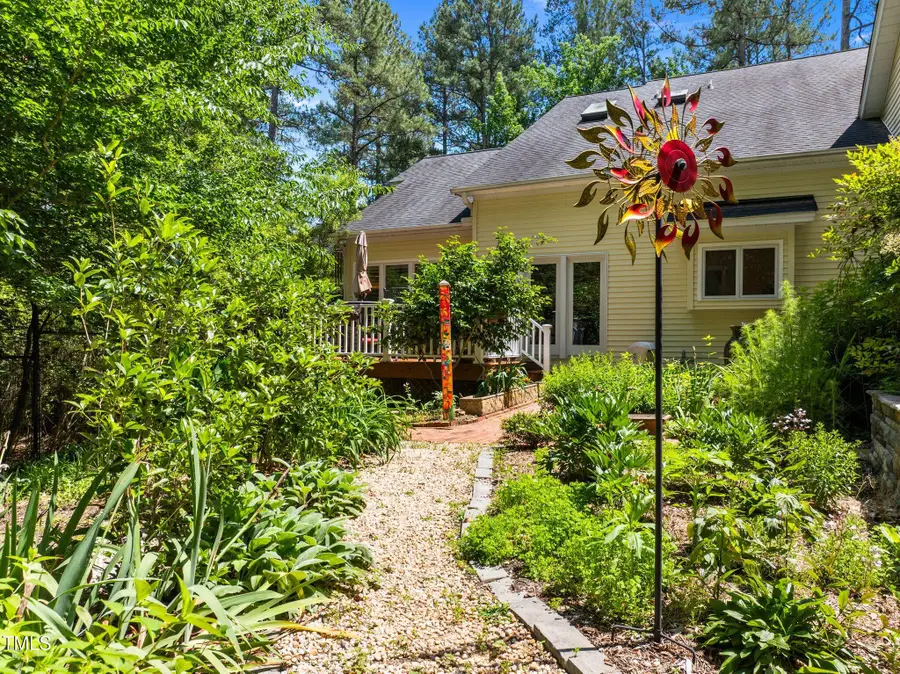
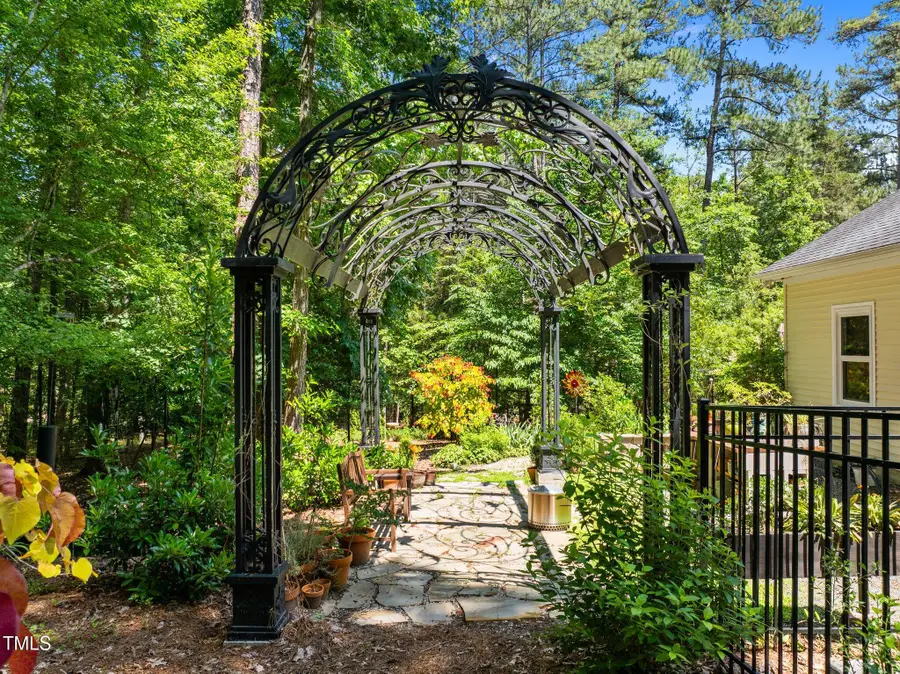
Listed by:danielle boggess
Office:century 21 southern lifestyles
MLS#:10099319
Source:RD
Price summary
- Price:$769,900
- Price per sq. ft.:$249.81
- Monthly HOA dues:$25
About this home
Individuals from around the world are drawn to Fearrington Village for its distinctive lifesytle. In addition to the community of homes with miles of walking trails, it has an award winning Relais & Chateaux Inn & Restaurant, spa, boutiques/shops, casual dining, beautiful gardens & an amazing bookstore. This move-in ready 3082 sq.ft home on .79 acres lives like a ranch since the main floor includes the primary bedroom, office with built-ins, kitchen, ART STUDIO, laundry, family room & living room. From the moment you walk in you can tell this home is well loved from the dedicated backyard oasis to the tiniest detail. Popular upgrades that have been done in the last 3 years include removal of popcorn ceilings, new premium grade carpet upstairs, new paint, epoxy garage floors, new storage systems in closets/garage, fenced in backyard with gardens, plantation shutters, light fixtures & the primary bathroom was gutted & remodeled. The sealed, walk-in crawlspace that has a whole home high-end honeywell air purifier with UV light & dehumidifier. The garage is ideal for any project, hang out or home gym since it is temperature controlled with it's own mini split unit, has epoxy floors & has a 240 V plug. After a long, hard day enjoy the park-like, peaceful backyard with birdsongs, gardening or relaxing. Not only is this backyard a safe place for you to unwind, but it is a safe place for our pollinators. This property has been recognized for its commitment to sustainably & provides the essential elements of a wildlife habitat. The garden is a certified pollinator habitat registered on the Butterfly Highway. Enjoy butterflies in the sunshine & fireflies in the moonlight. Only minutes to Jordan Lake/Haw River, UNC campus/hospitals & Chatham Park
Contact an agent
Home facts
- Year built:1991
- Listing Id #:10099319
- Added:78 day(s) ago
- Updated:August 16, 2025 at 07:27 AM
Rooms and interior
- Bedrooms:3
- Total bathrooms:3
- Full bathrooms:2
- Half bathrooms:1
- Living area:3,082 sq. ft.
Heating and cooling
- Cooling:Ceiling Fan(s), Central Air, Dual, Electric, Heat Pump
- Heating:Central, Electric, Forced Air, Heat Pump, Zoned
Structure and exterior
- Roof:Shingle
- Year built:1991
- Building area:3,082 sq. ft.
- Lot area:0.79 Acres
Schools
- High school:Chatham - Seaforth
- Middle school:Chatham - Margaret B Pollard
- Elementary school:Chatham - Perry Harrison
Utilities
- Water:Public, Water Connected
- Sewer:Public Sewer, Sewer Connected
Finances and disclosures
- Price:$769,900
- Price per sq. ft.:$249.81
- Tax amount:$4,659
New listings near 676 Whitehurst
- New
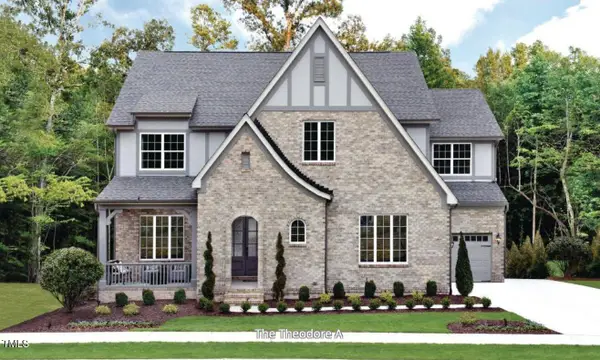 $1,093,302Active6 beds 6 baths5,399 sq. ft.
$1,093,302Active6 beds 6 baths5,399 sq. ft.226 John Williams Lane Lane, Pittsboro, NC 27312
MLS# 10116239Listed by: DREES HOMES - New
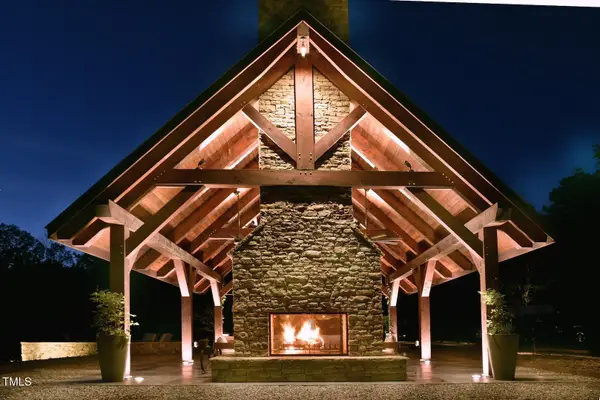 $415,000Active3.78 Acres
$415,000Active3.78 Acres75 Kenwood Lane, Pittsboro, NC 27312
MLS# 10115865Listed by: BOLD REAL ESTATE - Open Sat, 2 to 4pmNew
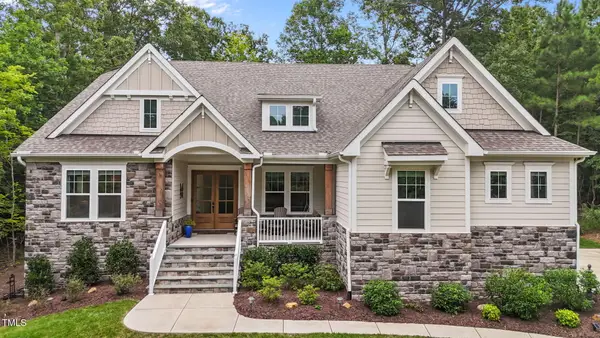 $999,000Active4 beds 5 baths3,806 sq. ft.
$999,000Active4 beds 5 baths3,806 sq. ft.112 Golfers View, Pittsboro, NC 27312
MLS# 10115692Listed by: COSTELLO REAL ESTATE & INVESTM 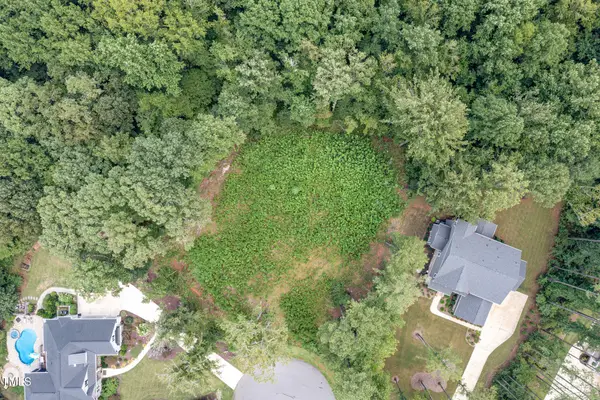 $230,000Pending1.5 Acres
$230,000Pending1.5 Acres60 Willow Creek Court, Pittsboro, NC 27312
MLS# 10115663Listed by: BETTER HOMES & GARDENS REAL ES- New
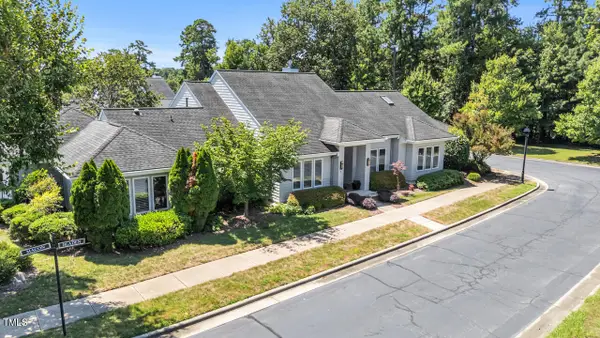 $925,000Active2 beds 4 baths3,263 sq. ft.
$925,000Active2 beds 4 baths3,263 sq. ft.1 Bladen, Pittsboro, NC 27312
MLS# 10115622Listed by: CENTURY 21 SOUTHERN LIFESTYLES - New
 $760,000Active3 beds 3 baths2,715 sq. ft.
$760,000Active3 beds 3 baths2,715 sq. ft.8 Crosswinds Estates Drive, Pittsboro, NC 27312
MLS# 10115518Listed by: CHATHAM HOMES REALTY - New
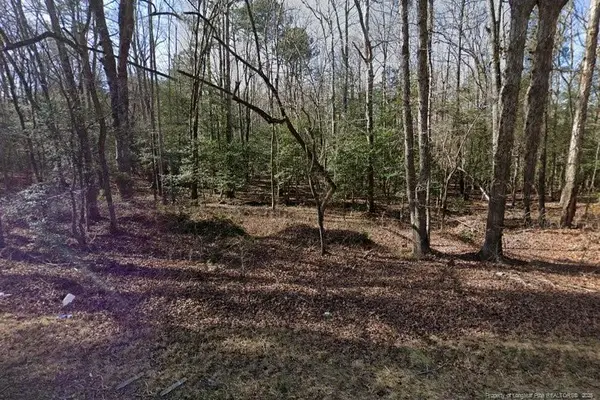 $475,000Active2.96 Acres
$475,000Active2.96 Acres281 Mt Gilead Church Road, Pittsboro, NC 27312
MLS# LP748577Listed by: BROWN PROPERTY GROUP - New
 $589,900Active3 beds 3 baths2,434 sq. ft.
$589,900Active3 beds 3 baths2,434 sq. ft.285 Parkland Drive, Pittsboro, NC 27312
MLS# 10115153Listed by: WEEKLEY HOMES, LLC - New
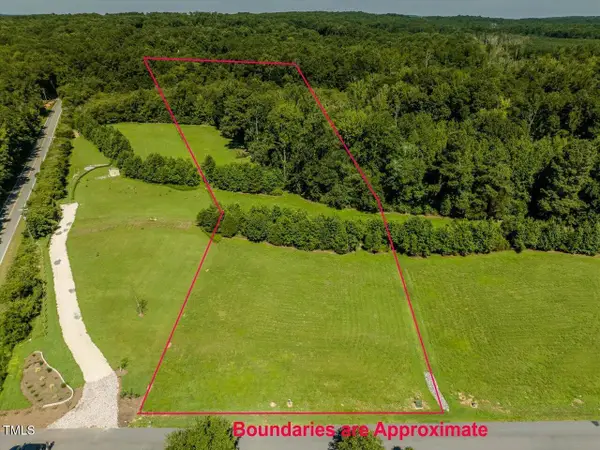 $425,000Active6.49 Acres
$425,000Active6.49 Acres33 Versailles Lane, Pittsboro, NC 27312
MLS# 10114818Listed by: CAROLINA ONE REALTY - New
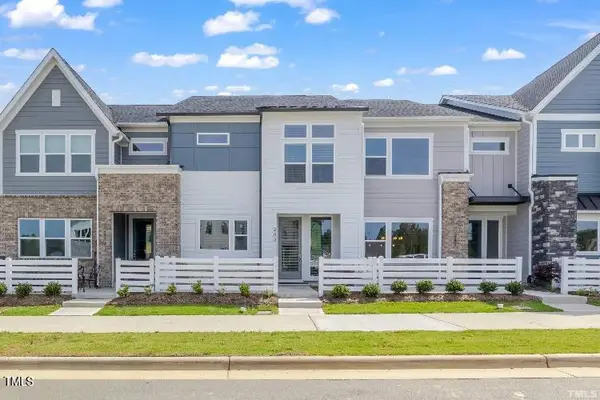 $424,900Active3 beds 3 baths1,798 sq. ft.
$424,900Active3 beds 3 baths1,798 sq. ft.283 Wendover Parkway, Pittsboro, NC 27312
MLS# 10114691Listed by: BERKSHIRE HATHAWAY HOMESERVICE

