115 Quail Drive, Plymouth, NC 27962
Local realty services provided by:Better Homes and Gardens Real Estate Lifestyle Property Partners
Listed by: elisha faye hardison
Office: sweetwater real estate inc
MLS#:100532782
Source:NC_CCAR
Price summary
- Price:$315,000
- Price per sq. ft.:$130.71
About this home
Discover your peaceful retreat in the charming town of Plymouth. This beautiful 3-bedroom, 2.5-bath brick ranch home offers the best of Eastern North Carolina living, located just 1.5 hours from the sparkling Crystal Coast.
Step through the grand foyer into a warm and inviting home designed for both comfort and entertaining. The floor plan flows from a formal living room into a separate, cozy den featuring a fireplace with gas logs—perfect for relaxing evenings. Host memorable dinners in the formal dining room, conveniently situated near the well-equipped kitchen, which includes all necessary appliances and a cheerful breakfast nook for casual meals.
This home offers incredible flexibility with a large bonus room complete with built-in storage cabinets and a private half-bath for guests. It's the ideal space for a home office, playroom, or media center. The bedrooms feature original hardwood floors, with additional hardwood believed to be preserved under the carpet in other areas, adding timeless character.
Outside, the large yard provides ample space for outdoor games, gardening, and enjoying the fresh air. A small outbuilding is available for your storage needs, while the attached double carport includes an outside utility room, adding extra convenience.
Embrace a serene lifestyle in this wonderful home. Come see all it has to offer today
Contact an agent
Home facts
- Year built:1964
- Listing ID #:100532782
- Added:139 day(s) ago
- Updated:February 11, 2026 at 11:22 AM
Rooms and interior
- Bedrooms:3
- Total bathrooms:3
- Full bathrooms:2
- Half bathrooms:1
- Living area:2,410 sq. ft.
Heating and cooling
- Cooling:Central Air
- Heating:Electric, Fireplace(s), Gas Pack, Heating, Propane
Structure and exterior
- Roof:Architectural Shingle
- Year built:1964
- Building area:2,410 sq. ft.
- Lot area:0.94 Acres
Schools
- High school:Washington County High
- Middle school:Washington County Middle
- Elementary school:Pines Elementary
Utilities
- Water:Water Connected
- Sewer:Sewer Connected
Finances and disclosures
- Price:$315,000
- Price per sq. ft.:$130.71
New listings near 115 Quail Drive
- New
 $499,900Active4 beds 4 baths4,190 sq. ft.
$499,900Active4 beds 4 baths4,190 sq. ft.259 Fairlane Road, Plymouth, NC 27962
MLS# 100553845Listed by: RIVERFRONT REALTY OF EASTERN NC, LLC - New
 $200,000Active4 beds 2 baths1,686 sq. ft.
$200,000Active4 beds 2 baths1,686 sq. ft.111 Bateman Street, Plymouth, NC 27962
MLS# 10145650Listed by: UNITED REAL ESTATE TRIANGLE - New
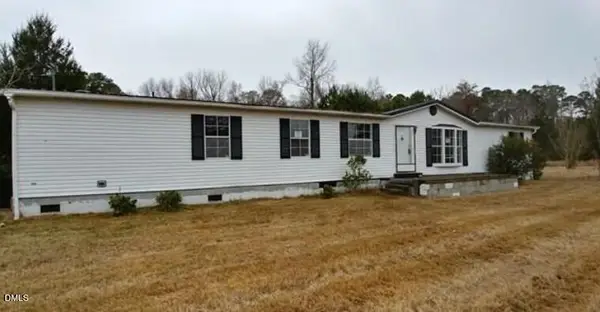 $140,000Active4 beds 2 baths2,052 sq. ft.
$140,000Active4 beds 2 baths2,052 sq. ft.1495 Mackeys Road, Plymouth, NC 27962
MLS# 10144955Listed by: K2 REAL ESTATE GROUP - New
 $125,000Active34.2 Acres
$125,000Active34.2 Acres1381 Folly Road, Plymouth, NC 27962
MLS# 100552824Listed by: LAKESIDE REALTY OF EASTERN NC, LLC 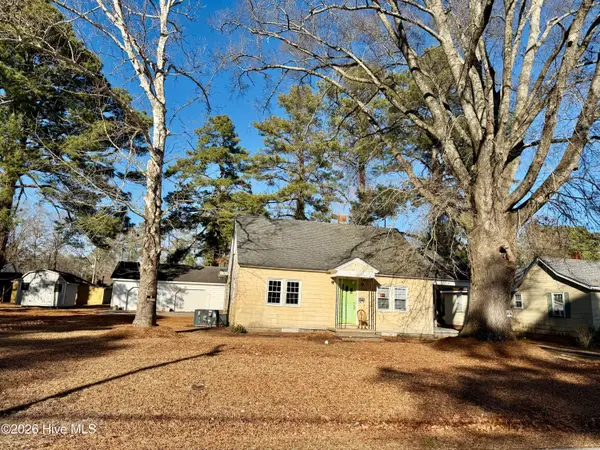 $95,000Active3 beds 1 baths1,216 sq. ft.
$95,000Active3 beds 1 baths1,216 sq. ft.211 West Avenue, Plymouth, NC 27962
MLS# 100550464Listed by: COLDWELL BANKER SEA COAST ADVANTAGE - WASHINGTON $99,000Pending2 beds 1 baths1,098 sq. ft.
$99,000Pending2 beds 1 baths1,098 sq. ft.202 Brinkley Place, Plymouth, NC 27962
MLS# 100550361Listed by: WELCOME HOME REALTY NC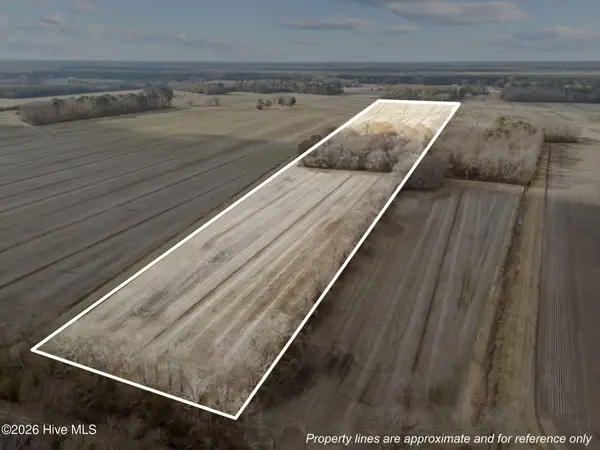 $160,500Pending28 Acres
$160,500Pending28 Acres0 Nc 32 Off, Plymouth, NC 27962
MLS# 100550280Listed by: UNITED COUNTRY RESPESS REAL ESTATE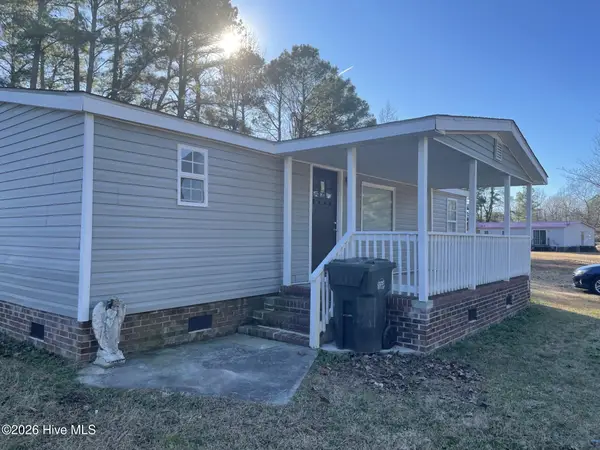 $139,500Pending3 beds 2 baths960 sq. ft.
$139,500Pending3 beds 2 baths960 sq. ft.52 Classic Road, Plymouth, NC 27962
MLS# 100549340Listed by: COLDWELL BANKER SEA COAST ADVANTAGE - WASHINGTON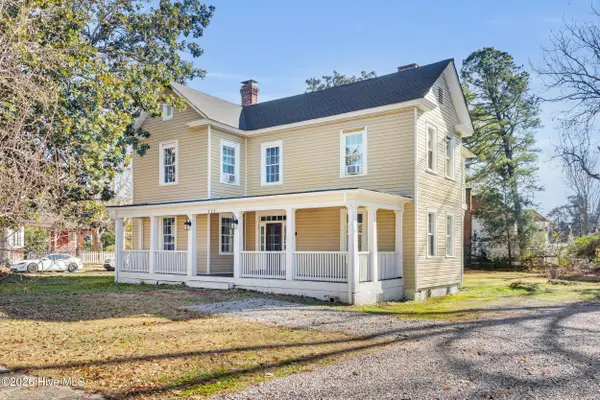 $165,000Pending4 beds 2 baths2,636 sq. ft.
$165,000Pending4 beds 2 baths2,636 sq. ft.111 E Main Street, Plymouth, NC 27962
MLS# 100548179Listed by: EXP REALTY $374,500Pending3 beds 1 baths1,592 sq. ft.
$374,500Pending3 beds 1 baths1,592 sq. ft.24052 Nc 32 Highway N, Plymouth, NC 27962
MLS# 100548083Listed by: UNITED COUNTRY RESPESS REAL ESTATE

