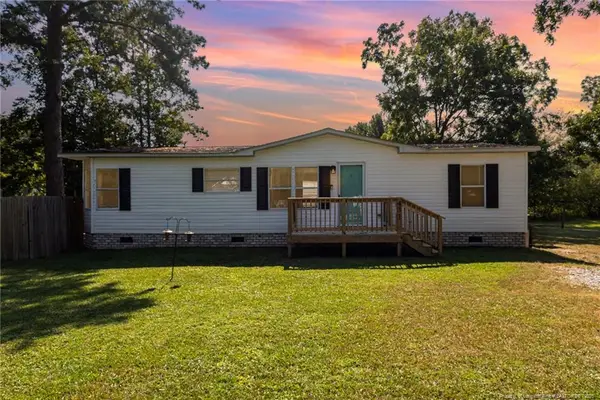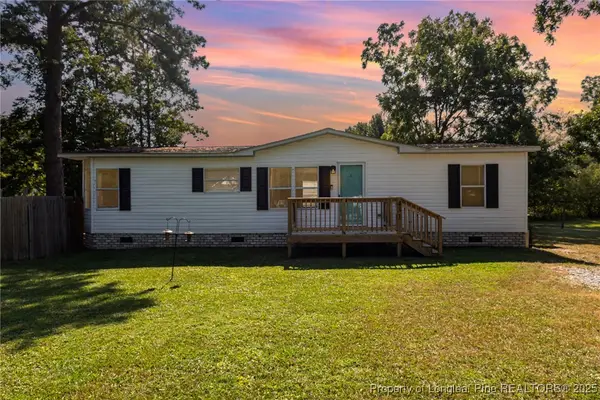105 Perignon Drive, Princeton, NC 27569
Local realty services provided by:Better Homes and Gardens Real Estate Elliott Coastal Living
105 Perignon Drive,Princeton, NC 27569
$450,000
- 4 Beds
- 3 Baths
- 3,336 sq. ft.
- Single family
- Pending
Listed by:amy stanley
Office:lpt realty
MLS#:100524293
Source:NC_CCAR
Price summary
- Price:$450,000
- Price per sq. ft.:$134.89
About this home
Why Settle for Less When You Can Have It All at 105 Perignon Drive?
Skip the wait and the cramped floor plans of new construction—this spacious 3,336 sq ft home offers 4 bedrooms, 2.5 baths, a dedicated office, huge loft, and so much more, all in a quiet, desirable, established neighborhood, Gander Lake.
From the moment you step inside, you'll feel the difference. The grand foyer leads to the open-concept main level features a cozy living area, a beautifully appointed coffee bar, and a massive walk-in pantry, perfect for keeping your kitchen organized and guest-ready. You'll have plenty of room for the family with both a formal dining and eat in kitchen as well as large island with plenty counter space.
Need more space? You've got it:
Private home office or gym ideal for remote work or homework
Oversized loft for a second living area, playroom, or media room
Large bedrooms and an owners suite directly connected to the laundry room, and a great amount of closet space.
Storage everywhere—closets, pantry, garage, and more
Fully fenced backyard with mature landscaping and the perfect play space and still room for a garden
Upstairs, the expansive primary suite offers a peaceful retreat, while three additional bedrooms provide plenty of space for family or guests. Several updates including whole house filtration system and extended patio space. This house has it all don't wait.
Contact an agent
Home facts
- Year built:2019
- Listing ID #:100524293
- Added:48 day(s) ago
- Updated:September 29, 2025 at 07:46 AM
Rooms and interior
- Bedrooms:4
- Total bathrooms:3
- Full bathrooms:2
- Half bathrooms:1
- Living area:3,336 sq. ft.
Heating and cooling
- Cooling:Central Air
- Heating:Electric, Forced Air, Heating
Structure and exterior
- Roof:Shingle
- Year built:2019
- Building area:3,336 sq. ft.
- Lot area:0.37 Acres
Schools
- High school:Charles Aycock
- Middle school:Norwayne
- Elementary school:Northwest Elementary School
Utilities
- Water:Water Connected
Finances and disclosures
- Price:$450,000
- Price per sq. ft.:$134.89
- Tax amount:$2,332 (2024)
New listings near 105 Perignon Drive
- New
 $364,900Active3 beds 2 baths1,731 sq. ft.
$364,900Active3 beds 2 baths1,731 sq. ft.120 Prosecco Drive, Princeton, NC 27569
MLS# 100533016Listed by: EXP REALTY LLC - C - New
 $369,900Active3 beds 3 baths1,822 sq. ft.
$369,900Active3 beds 3 baths1,822 sq. ft.118 Prosecco Drive, Princeton, NC 27569
MLS# 100533020Listed by: EXP REALTY LLC - C - New
 $369,900Active3 beds 2 baths1,881 sq. ft.
$369,900Active3 beds 2 baths1,881 sq. ft.108 Prosecco Drive, Princeton, NC 27569
MLS# 100533029Listed by: EXP REALTY LLC - C - New
 $364,900Active3 beds 2 baths1,731 sq. ft.
$364,900Active3 beds 2 baths1,731 sq. ft.116 Prosecco Drive, Princeton, NC 27569
MLS# 100533014Listed by: EXP REALTY LLC - C - New
 $380,000Active3 beds 2 baths2,045 sq. ft.
$380,000Active3 beds 2 baths2,045 sq. ft.Address Withheld By Seller, Princeton, NC 27569
MLS# 10123915Listed by: EXP REALTY LLC - New
 $215,000Active3 beds 1 baths980 sq. ft.
$215,000Active3 beds 1 baths980 sq. ft.382 E Evans Road, Princeton, NC 27569
MLS# 10122867Listed by: PITTMAN & ASSOCIATES  $265,000Pending3 beds 2 baths1,365 sq. ft.
$265,000Pending3 beds 2 baths1,365 sq. ft.778 Oakland Church Road, Princeton, NC 27569
MLS# 100530229Listed by: DOWN HOME REALTY AND PROPERTY MANAGEMENT, LLC $363,500Active3 beds 2 baths2,022 sq. ft.
$363,500Active3 beds 2 baths2,022 sq. ft.17 Cloverfield Court, Princeton, NC 27569
MLS# 100530048Listed by: LPT REALTY $179,000Pending3 beds 2 baths1,325 sq. ft.
$179,000Pending3 beds 2 baths1,325 sq. ft.431 S Pine Street, Princeton, NC 27569
MLS# LP749865Listed by: COLDWELL BANKER ADVANTAGE #5 (SANFORD) $179,000Pending3 beds 2 baths1,325 sq. ft.
$179,000Pending3 beds 2 baths1,325 sq. ft.431 S Pine Street, Princeton, NC 27569
MLS# 749865Listed by: COLDWELL BANKER ADVANTAGE #5 (SANFORD)
