109 Salmon Lane, Princeton, NC 27569
Local realty services provided by:Better Homes and Gardens Real Estate Elliott Coastal Living
109 Salmon Lane,Princeton, NC 27569
$339,990
- 3 Beds
- 3 Baths
- 2,406 sq. ft.
- Single family
- Pending
Listed by: jennifer aubel
Office: choice residential real estate, llc.
MLS#:100518806
Source:NC_CCAR
Price summary
- Price:$339,990
- Price per sq. ft.:$141.31
About this home
$2,500 Buyer Concessions to ''use-as-you-choose!''
Gorgeous Jordan Floorplan in Gander Lake's Pool Community!
Tucked away on a quiet double cul-de-sac street, this 3 bedroom + bonus room, 2.5-bath home offers 2,406 sq. ft. of stylish living in one of Princeton's most desirable neighborhoods.
Step inside to a freshly painted interior with an open-concept layout, featuring a spacious dining area, large living room with a cozy fireplace, soaring vaulted ceilings, and a stunning kitchen complete with white quartz countertops, abundant cabinetry and a built-in garbage cabinet.
The main-level owner's suite provides a private retreat with dual sinks, soaking tub, separate shower and generous walk-in closet with direct access to the laundry room. Upstairs, enjoy vaulted ceilings, an open loft perfect for a second living space or office and three additional bedrooms—each with walk-in closets.
Outside, unwind on the covered patio in the fully fenced backyard where you can take in beautiful sunsets—or cool off at the neighborhood pool just down the street.
Conveniently located with quick access to Hwy 70 for commuting to Raleigh, just 15 minutes to Smithfield, 20 minutes to downtown Goldsboro, and 25 minutes to Seymour Johnson AFB.
Contact an agent
Home facts
- Year built:2020
- Listing ID #:100518806
- Added:182 day(s) ago
- Updated:January 11, 2026 at 09:03 AM
Rooms and interior
- Bedrooms:3
- Total bathrooms:3
- Full bathrooms:2
- Half bathrooms:1
- Living area:2,406 sq. ft.
Heating and cooling
- Cooling:Central Air
- Heating:Electric, Fireplace(s), Heat Pump, Heating
Structure and exterior
- Roof:Shingle
- Year built:2020
- Building area:2,406 sq. ft.
- Lot area:0.36 Acres
Schools
- High school:Charles Aycock
- Middle school:Norwayne
- Elementary school:Northwest Elementary School
Utilities
- Water:Water Connected
Finances and disclosures
- Price:$339,990
- Price per sq. ft.:$141.31
New listings near 109 Salmon Lane
- New
 $399,900Active3 beds 3 baths2,595 sq. ft.
$399,900Active3 beds 3 baths2,595 sq. ft.255 Kenbridge Lane, Princeton, NC 27569
MLS# 10140574Listed by: COLDWELL BANKER HPW - New
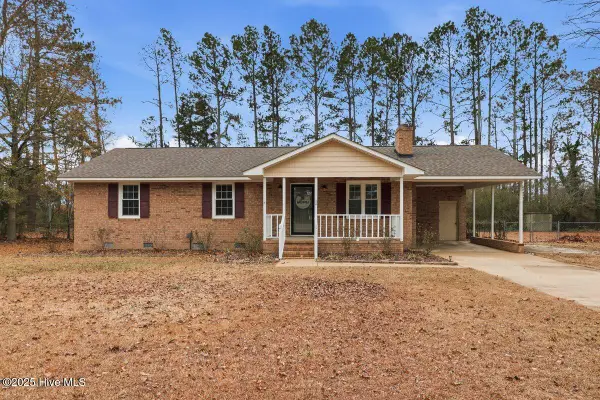 $270,000Active3 beds 2 baths1,237 sq. ft.
$270,000Active3 beds 2 baths1,237 sq. ft.126 Camile Drive, Princeton, NC 27569
MLS# 100546977Listed by: HTR SOUTHERN PROPERTIES - Open Sun, 2 to 4pm
 $299,900Active3 beds 2 baths1,182 sq. ft.
$299,900Active3 beds 2 baths1,182 sq. ft.124 Mason Street, Princeton, NC 27569
MLS# 100545634Listed by: RE/MAX SOUTHLAND REALTY II 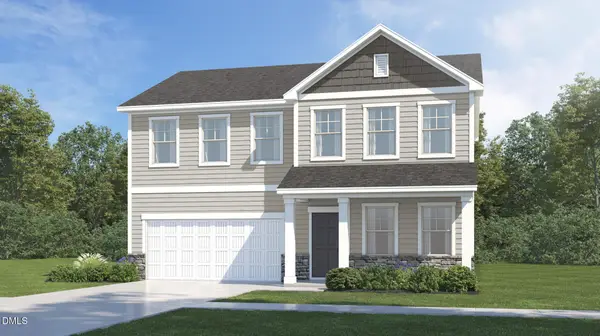 $334,990Active4 beds 3 baths2,180 sq. ft.
$334,990Active4 beds 3 baths2,180 sq. ft.36 Halfpint Drive, Pine Level, NC 27569
MLS# 10137347Listed by: LENNAR CAROLINAS LLC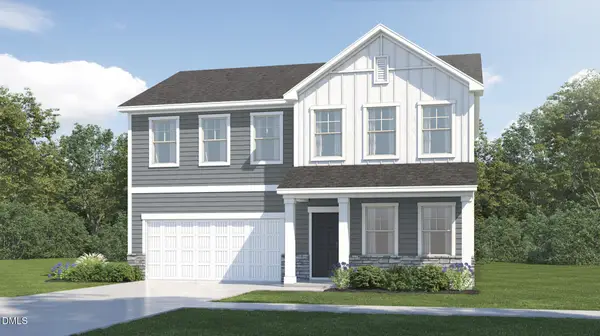 $348,435Active4 beds 3 baths2,180 sq. ft.
$348,435Active4 beds 3 baths2,180 sq. ft.177 Digging Time Avenue, Pine Level, NC 27569
MLS# 10137343Listed by: LENNAR CAROLINAS LLC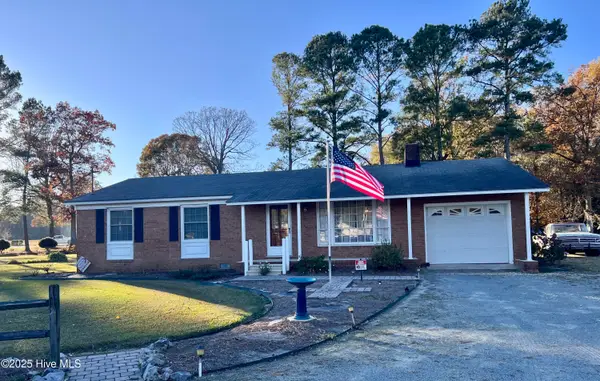 $450,000Active3 beds 2 baths1,276 sq. ft.
$450,000Active3 beds 2 baths1,276 sq. ft.1394 Progressive Church Road, Princeton, NC 27569
MLS# 100545062Listed by: EAST POINTE REAL ESTATE GROUP, INC.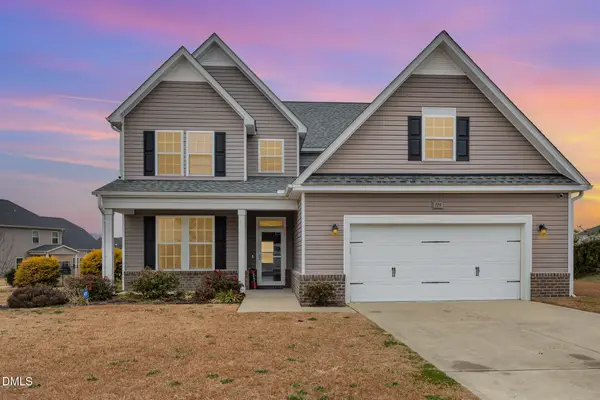 Listed by BHGRE$465,000Active5 beds 4 baths3,562 sq. ft.
Listed by BHGRE$465,000Active5 beds 4 baths3,562 sq. ft.119 Marsala Drive, Princeton, NC 27569
MLS# 10136863Listed by: BETTER HOMES & GARDENS REAL ES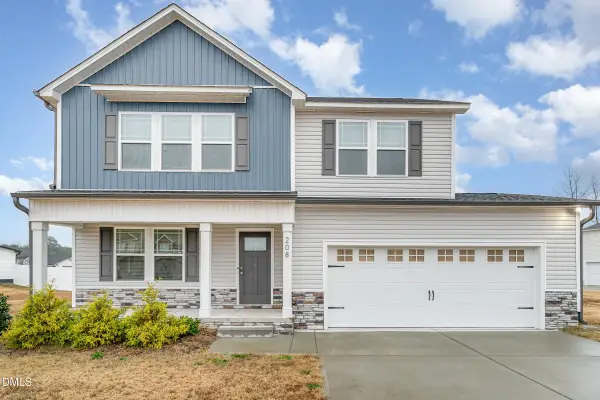 $322,900Active3 beds 3 baths1,733 sq. ft.
$322,900Active3 beds 3 baths1,733 sq. ft.208 Tuscany Circle, Princeton, NC 27569
MLS# 10136457Listed by: MARK SPAIN REAL ESTATE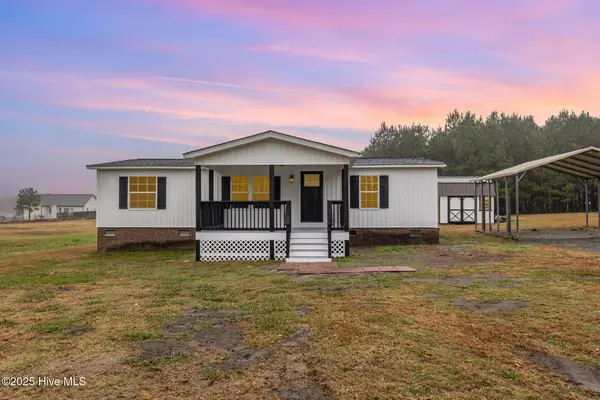 $219,900Pending3 beds 2 baths1,172 sq. ft.
$219,900Pending3 beds 2 baths1,172 sq. ft.6197 Princeton Kenly Road, Princeton, NC 27569
MLS# 100543073Listed by: EXP REALTY LLC - C- Open Sun, 2 to 4pm
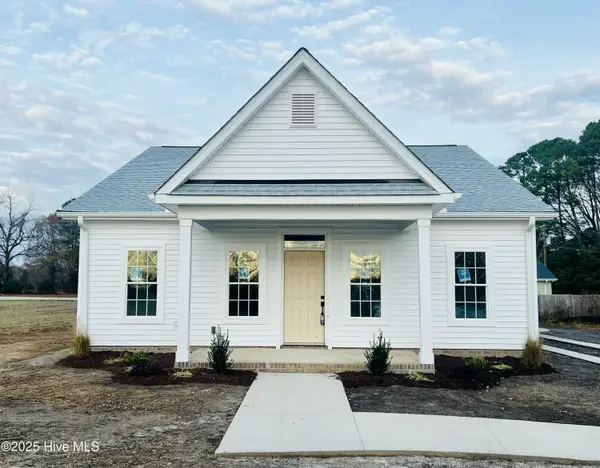 $329,900Active3 beds 2 baths1,427 sq. ft.
$329,900Active3 beds 2 baths1,427 sq. ft.126 Mason Street, Princeton, NC 27569
MLS# 100542851Listed by: RE/MAX SOUTHLAND REALTY II
