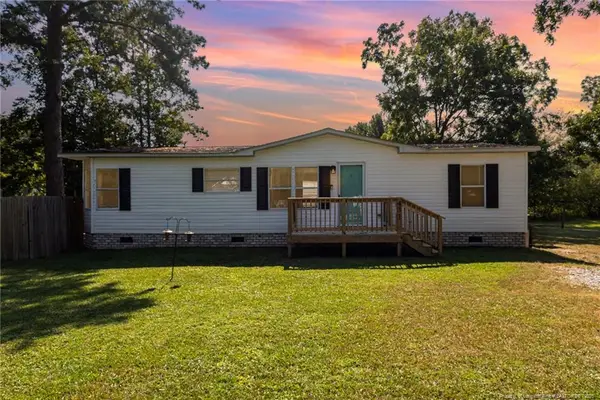608 Tuscany Circle, Princeton, NC 27569
Local realty services provided by:Better Homes and Gardens Real Estate Elliott Coastal Living
Listed by:tammy register
Office:exp realty llc. - c
MLS#:100530176
Source:NC_CCAR
Price summary
- Price:$359,900
- Price per sq. ft.:$217.33
About this home
Move-In Ready!
5000 SELLER CONCESSIONS FOR THE BUYER!
Captivating single-story ranch nestled in the sought-after Gander Lake community boasting a refreshing pool, just moments from SJAFB! This home offers a thoughtfully designed split floorplan featuring 3 bedrooms, including an inviting owner's suite with laminate flooring, a generous walk-in closet, and a tiled surround walk-in shower w/ bench. The 3-car garage leads into a spacious mudroom, opening to a spacious living room perfect for gatherings with combined dining area. The kitchen, adorned with exquisite granite countertops, an expansive island, a convenient pantry, a gas range with a chimney-style vent hood, and top-of-the-line stainless-steel appliances, embodies both style and functionality. Bathrooms feature quartz countertops with level one tile floors in the hall bath and ensuite. Additional highlights include an extra receptacle in the garage and an added exterior hose bib. Don't let this gem slip through your fingers!
Contact an agent
Home facts
- Year built:2025
- Listing ID #:100530176
- Added:17 day(s) ago
- Updated:September 29, 2025 at 07:46 AM
Rooms and interior
- Bedrooms:3
- Total bathrooms:2
- Full bathrooms:2
- Living area:1,656 sq. ft.
Heating and cooling
- Cooling:Central Air
- Heating:Electric, Heat Pump, Heating
Structure and exterior
- Roof:Shingle
- Year built:2025
- Building area:1,656 sq. ft.
- Lot area:0.54 Acres
Schools
- High school:Charles Aycock
- Middle school:Norwayne
- Elementary school:Northwest Elementary School
Utilities
- Water:Municipal Water Available
Finances and disclosures
- Price:$359,900
- Price per sq. ft.:$217.33
New listings near 608 Tuscany Circle
- New
 $364,900Active3 beds 2 baths1,731 sq. ft.
$364,900Active3 beds 2 baths1,731 sq. ft.120 Prosecco Drive, Princeton, NC 27569
MLS# 100533016Listed by: EXP REALTY LLC - C - New
 $369,900Active3 beds 3 baths1,822 sq. ft.
$369,900Active3 beds 3 baths1,822 sq. ft.118 Prosecco Drive, Princeton, NC 27569
MLS# 100533020Listed by: EXP REALTY LLC - C - New
 $369,900Active3 beds 2 baths1,881 sq. ft.
$369,900Active3 beds 2 baths1,881 sq. ft.108 Prosecco Drive, Princeton, NC 27569
MLS# 100533029Listed by: EXP REALTY LLC - C - New
 $364,900Active3 beds 2 baths1,731 sq. ft.
$364,900Active3 beds 2 baths1,731 sq. ft.116 Prosecco Drive, Princeton, NC 27569
MLS# 100533014Listed by: EXP REALTY LLC - C - New
 $380,000Active3 beds 2 baths2,045 sq. ft.
$380,000Active3 beds 2 baths2,045 sq. ft.Address Withheld By Seller, Princeton, NC 27569
MLS# 10123915Listed by: EXP REALTY LLC - New
 $215,000Active3 beds 1 baths980 sq. ft.
$215,000Active3 beds 1 baths980 sq. ft.382 E Evans Road, Princeton, NC 27569
MLS# 10122867Listed by: PITTMAN & ASSOCIATES  $265,000Pending3 beds 2 baths1,365 sq. ft.
$265,000Pending3 beds 2 baths1,365 sq. ft.778 Oakland Church Road, Princeton, NC 27569
MLS# 100530229Listed by: DOWN HOME REALTY AND PROPERTY MANAGEMENT, LLC $363,500Active3 beds 2 baths2,022 sq. ft.
$363,500Active3 beds 2 baths2,022 sq. ft.17 Cloverfield Court, Princeton, NC 27569
MLS# 100530048Listed by: LPT REALTY $179,000Pending3 beds 2 baths1,325 sq. ft.
$179,000Pending3 beds 2 baths1,325 sq. ft.431 S Pine Street, Princeton, NC 27569
MLS# LP749865Listed by: COLDWELL BANKER ADVANTAGE #5 (SANFORD)
