103 Beaumont Court, Raeford, NC 28376
Local realty services provided by:Better Homes and Gardens Real Estate Paracle
103 Beaumont Court,Raeford, NC 28376
$273,000
- 3 Beds
- 2 Baths
- - sq. ft.
- Single family
- Sold
Listed by: wayne wheeler
Office: realty one group liberty
MLS#:LP751954
Source:RD
Sorry, we are unable to map this address
Price summary
- Price:$273,000
About this home
Welcome home to this charming 3-bedroom, 2-bath home with a bonus room on a large corner lot in Savannah Chase Subdivision! The inviting foyer opens to a bright family room with vaulted ceilings, a cozy fireplace, and an adjoining formal dining area that also works perfectly as a home office. The spacious kitchen offers abundant cabinet space, a tile backsplash, a breakfast nook, and stainless steel appliances. The owner’s suite features a private entrance to the back deck, tray ceilings, dual walk-in closets, and a bathroom with dual vanity, garden tub, and separate shower. Two additional bedrooms, a guest bath, and the laundry room complete the main level, with the bonus room located upstairs. Enjoy a neutral gray color palette throughout, ceiling fans in every bedroom and living area, and updated flooring—hardwoods in the foyer and dining room, tile in bathrooms, and carpet in bedrooms and bonus room. Step outside to a Carolina room with ceiling fan, an extended back deck, and a fully fenced backyard perfect for entertaining or relaxing. Storage shed conveys as-is. NO CITY TAXES! Schedule your private showing today!
Contact an agent
Home facts
- Year built:2004
- Listing ID #:LP751954
- Added:59 day(s) ago
- Updated:December 18, 2025 at 07:48 AM
Rooms and interior
- Bedrooms:3
- Total bathrooms:2
- Full bathrooms:2
Heating and cooling
- Heating:Heat Pump
Structure and exterior
- Year built:2004
Utilities
- Sewer:Septic Tank
Finances and disclosures
- Price:$273,000
New listings near 103 Beaumont Court
- New
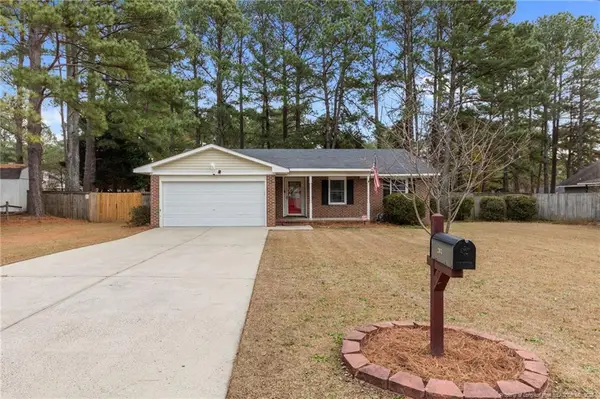 $265,000Active3 beds 2 baths1,450 sq. ft.
$265,000Active3 beds 2 baths1,450 sq. ft.203 Carriage Lane, Raeford, NC 28376
MLS# LP754745Listed by: EVERYTHING PINES PARTNERS LLC  $384,900Active4 beds 3 baths2,834 sq. ft.
$384,900Active4 beds 3 baths2,834 sq. ft.548 Southerland Peak Drive, Raeford, NC 28376
MLS# 750510Listed by: DREAM FINDERS REALTY, LLC.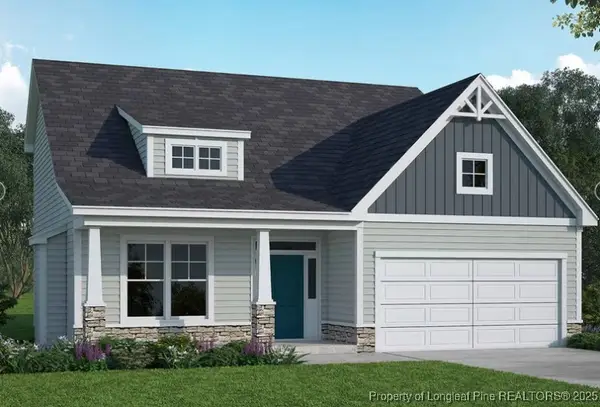 $347,900Active4 beds 3 baths1,982 sq. ft.
$347,900Active4 beds 3 baths1,982 sq. ft.562 Southerland Peak Drive, Raeford, NC 28376
MLS# 753002Listed by: DREAM FINDERS REALTY, LLC.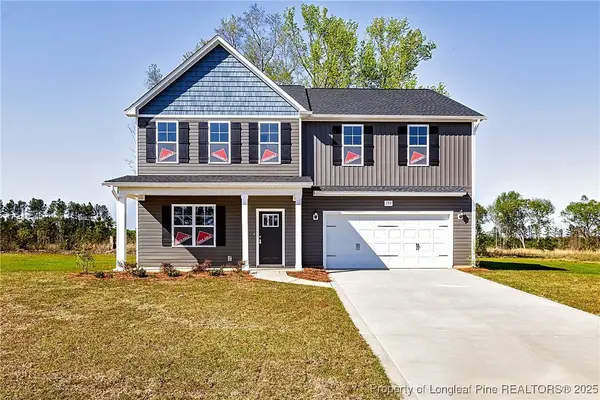 $354,900Active4 beds 3 baths2,928 sq. ft.
$354,900Active4 beds 3 baths2,928 sq. ft.199 Palomo (lot 40) Place, Raeford, NC 28376
MLS# 736021Listed by: COLDWELL BANKER ADVANTAGE - FAYETTEVILLE $155,000Active10.02 Acres
$155,000Active10.02 AcresTBD Pine Lake Drive, Raeford, NC 28376
MLS# 739675Listed by: LPT REALTY LLC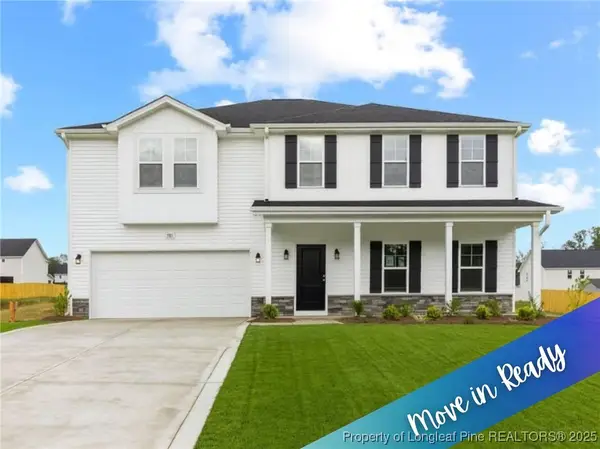 $374,995Active4 beds 3 baths2,919 sq. ft.
$374,995Active4 beds 3 baths2,919 sq. ft.501 Traveller Way, Raeford, NC 28376
MLS# 750920Listed by: KELLER WILLIAMS REALTY (FAYETTEVILLE)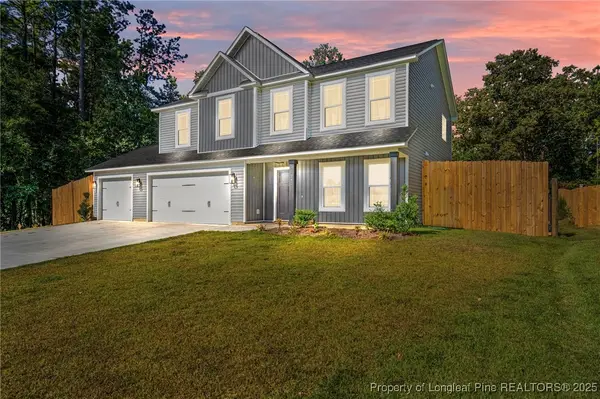 $389,700Active4 beds 3 baths2,124 sq. ft.
$389,700Active4 beds 3 baths2,124 sq. ft.247 N Horace Walters Road, Raeford, NC 28376
MLS# 750156Listed by: RE/MAX SOUTHERN PROPERTIES LLC. $374,995Active4 beds 3 baths2,919 sq. ft.
$374,995Active4 beds 3 baths2,919 sq. ft.501 Traveller Way, Raeford, NC 28376
MLS# 750920Listed by: KELLER WILLIAMS REALTY (FAYETTEVILLE) $339,000Active3 beds 2 baths1,944 sq. ft.
$339,000Active3 beds 2 baths1,944 sq. ft.478 Tyehimba Lane, Raeford, NC 28376
MLS# 752718Listed by: EXP REALTY LLC $85,000Active1.63 Acres
$85,000Active1.63 AcresRockfish Road, Raeford, NC 28376
MLS# 745922Listed by: RITA HENRY HOMEMAKER REALTY
