112 Ironbark Drive, Raeford, NC 28376
Local realty services provided by:Better Homes and Gardens Real Estate Lifestyle Property Partners
112 Ironbark Drive,Raeford, NC 28376
$339,895
- 3 Beds
- 3 Baths
- 1,950 sq. ft.
- Single family
- Active
Listed by: jennifer m ritchie
Office: everything pines partners llc.
MLS#:100513018
Source:NC_CCAR
Price summary
- Price:$339,895
- Price per sq. ft.:$174.31
About this home
Welcome to the CL1950 Plan, built by trusted builder, Caviness Land! Limited Time Buyer Incentives being offered! $10,000 Closing Cost Credit, helping you save BIG at the closing table! PLUS Fridge & Blinds Throughout the Home - move in with privacy and style already in place! Take advantage of this great opportunity!
Welcome Home to the brand new gated community of Brookstone Village! This CL1950 Floor Plan has 3 Bedrooms, 2.5 Bathrooms, 1950 SF and is in a desirable new neighborhood with community sidewalks that is close to shopping, dining, and entertainment. Additional amenities include a Walking Trail with 2 fountains, a Dog Park, and a ''Tot Lot'' Playground!
Covered front porch opens into spacious Great Room with electric fireplace to enjoy year-round. Open Concept layout allows seamless flow to Kitchen with granite countertops and corner walk-in Pantry, as well as Breakfast Nook, which gives access to 12 x 12 covered porch. Master Suite downstairs offers trey ceiling, dual-sink vanity, large WIC, and has separate walk-in shower and soaking tub. Upstairs you will find 2 more large bedrooms - each with WIC - a huge Family Room, full bathroom, and laundry room.
Schedule a showing today!
Contact an agent
Home facts
- Year built:2025
- Listing ID #:100513018
- Added:258 day(s) ago
- Updated:February 25, 2026 at 11:18 AM
Rooms and interior
- Bedrooms:3
- Total bathrooms:3
- Full bathrooms:2
- Half bathrooms:1
- Living area:1,950 sq. ft.
Heating and cooling
- Cooling:Central Air
- Heating:Electric, Heat Pump, Heating
Structure and exterior
- Roof:Architectural Shingle
- Year built:2025
- Building area:1,950 sq. ft.
- Lot area:0.21 Acres
Schools
- High school:Hoke County High
- Middle school:East Hoke Middle
- Elementary school:Scurlock
Utilities
- Water:County Water, Water Connected
- Sewer:Sewer Connected
Finances and disclosures
- Price:$339,895
- Price per sq. ft.:$174.31
New listings near 112 Ironbark Drive
- New
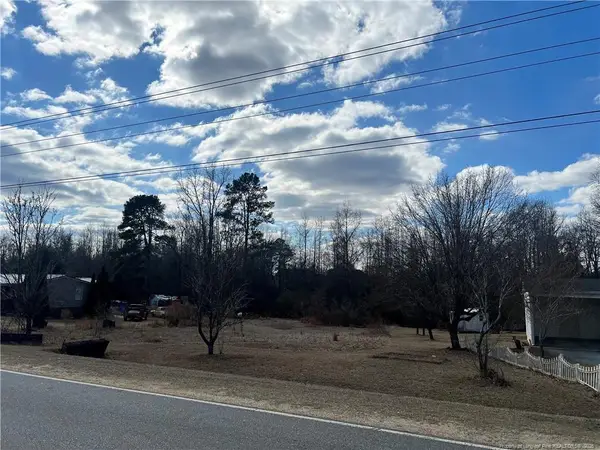 $50,000Active0.5 Acres
$50,000Active0.5 Acres1165 Townsend Road, Raeford, NC 28376
MLS# LP757858Listed by: LPT REALTY LLC - New
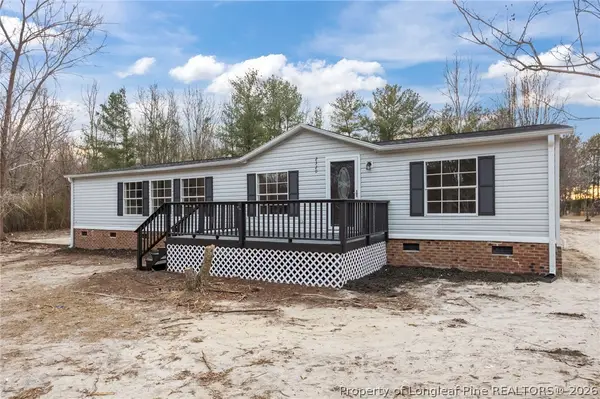 $295,000Active3 beds 2 baths1,598 sq. ft.
$295,000Active3 beds 2 baths1,598 sq. ft.2320 June Johnson Road, Raeford, NC 28376
MLS# 757865Listed by: BLUE HOME REALTY - New
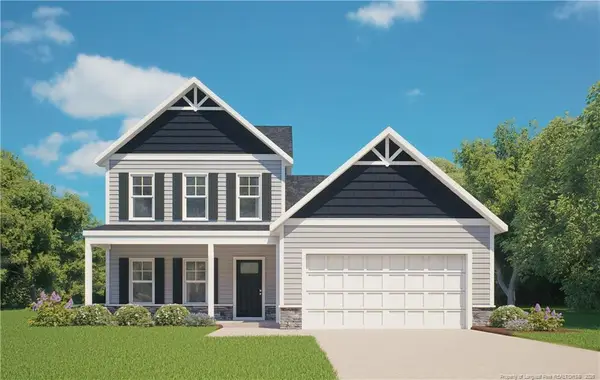 $314,995Active4 beds 3 baths2,162 sq. ft.
$314,995Active4 beds 3 baths2,162 sq. ft.775 Union St (lot 425) Street, Raeford, NC 28376
MLS# LP757887Listed by: COLDWELL BANKER ADVANTAGE - YADKIN ROAD - New
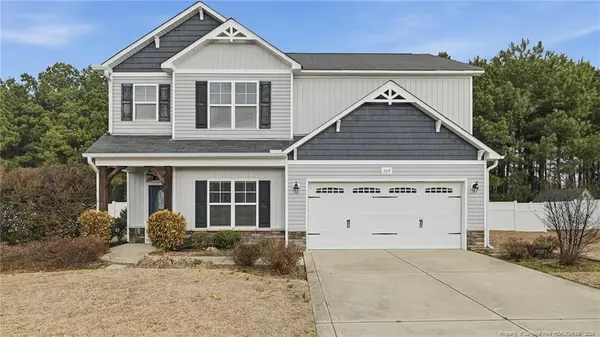 $329,000Active4 beds 3 baths2,131 sq. ft.
$329,000Active4 beds 3 baths2,131 sq. ft.169 Eclipse Court, Raeford, NC 28376
MLS# LP757573Listed by: OLD GLORY REALTY 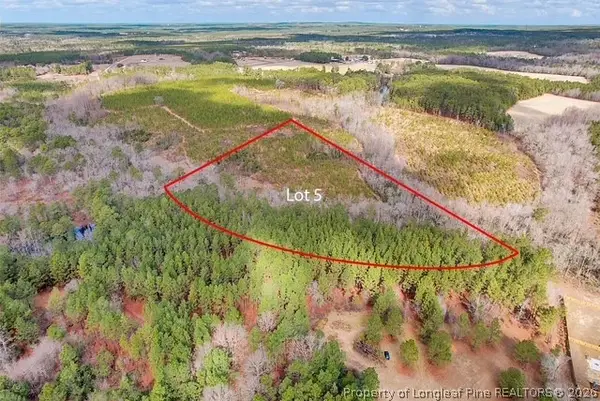 $390,000Pending20.64 Acres
$390,000Pending20.64 AcresTBD Montrose Road, Raeford, NC 28376
MLS# 757854Listed by: EMPIRE REALTY AND DESIGN, LLC.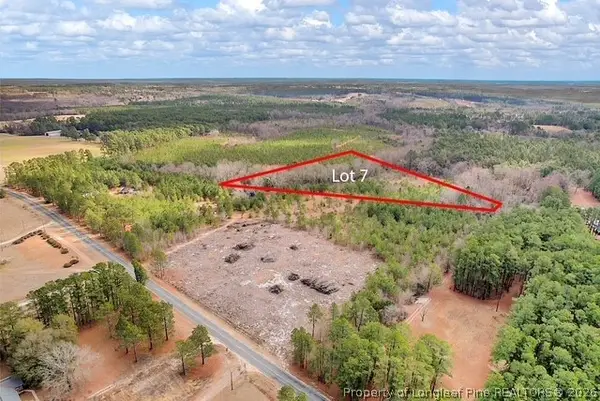 $210,000Pending10.75 Acres
$210,000Pending10.75 AcresTBD Montrose Road, Raeford, NC 28376
MLS# 757856Listed by: EMPIRE REALTY AND DESIGN, LLC.- New
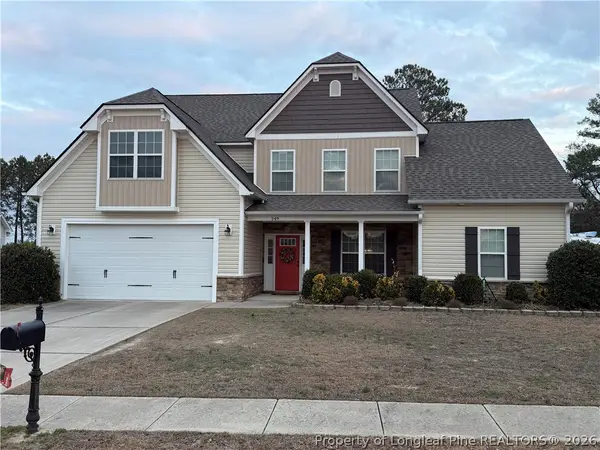 $398,500Active4 beds 4 baths2,938 sq. ft.
$398,500Active4 beds 4 baths2,938 sq. ft.249 Caswell Pines Lane, Raeford, NC 28376
MLS# 757832Listed by: KELLER WILLIAMS REALTY (FAYETTEVILLE) - New
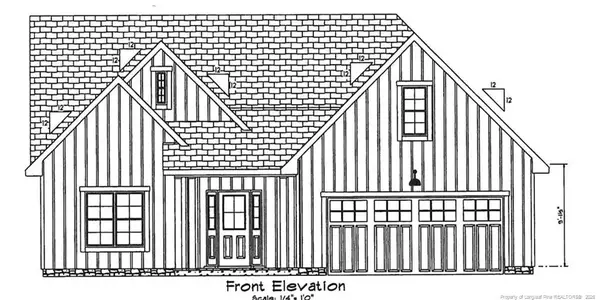 $529,997Active4 beds 2 baths1,941 sq. ft.
$529,997Active4 beds 2 baths1,941 sq. ft.270 Cambray Downs (lot 12) Court, Raeford, NC 28376
MLS# LP757823Listed by: FLOYD PROPERTIES INC. - New
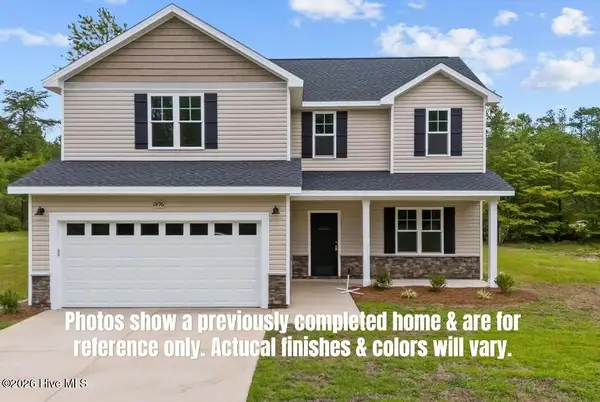 $330,456Active4 beds 3 baths1,967 sq. ft.
$330,456Active4 beds 3 baths1,967 sq. ft.138 S View Spur Road, Raeford, NC 28376
MLS# 100556170Listed by: CAROLINA SUMMIT GROUP, LLC - New
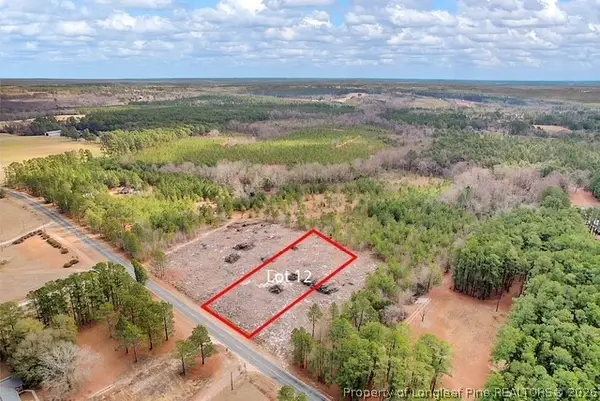 $100,000Active2.02 Acres
$100,000Active2.02 AcresTBD Montrose Road, Raeford, NC 28376
MLS# 757768Listed by: EMPIRE REALTY AND DESIGN, LLC.

