121 Michael Drive, Raeford, NC 28376
Local realty services provided by:Better Homes and Gardens Real Estate Paracle
121 Michael Drive,Raeford, NC 28376
$269,900
- 3 Beds
- 2 Baths
- 1,498 sq. ft.
- Single family
- Active
Listed by:robin wiggs
Office:townsend real estate
MLS#:751187
Source:NC_FRAR
Price summary
- Price:$269,900
- Price per sq. ft.:$180.17
About this home
Located on a large corner lot, this beautifully appointed home offers many custom features. With 9-foot ceilings throughout, there are 3 bedrooms (one with built-in bookshelves), 2 full bathrooms, an open and spacious living room with gas fireplace, crown molding and chair-railing, and a separate dining room with wainscoting. The spacious breakfast room opens onto a screened porch with ceiling fan and overlooks the backyard with garden landscape beds. The kitchen has granite countertops, stainless appliances, tile backsplash and lots of cabinets. Large laundry room and pantry with ample shelving. Great floorplan with all bedrooms on one floor, large-slat blinds and fans in every room. As an added bonus, there is a huge shed in the backyard which provides lots of storage and has a sliding retractable door for convenience. Two-car garage with easy access to attic storage. New hot water heater in December 2021. Septic was cleaned in September 2025. Conveniently located to shops, restaurants and I-295 for an easy commute to Fort Bragg. This home is not to be missed!
Contact an agent
Home facts
- Year built:2010
- Listing ID #:751187
- Added:3 day(s) ago
- Updated:October 17, 2025 at 03:24 PM
Rooms and interior
- Bedrooms:3
- Total bathrooms:2
- Full bathrooms:2
- Living area:1,498 sq. ft.
Heating and cooling
- Cooling:Central Air, Electric
- Heating:Heat Pump
Structure and exterior
- Year built:2010
- Building area:1,498 sq. ft.
- Lot area:0.37 Acres
Schools
- High school:Hoke County High School
- Middle school:Sandy Grove Middle
Utilities
- Water:Public
- Sewer:Septic Tank
Finances and disclosures
- Price:$269,900
- Price per sq. ft.:$180.17
New listings near 121 Michael Drive
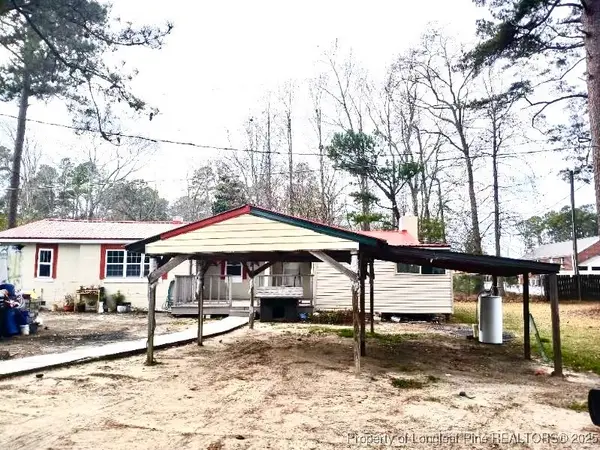 $89,000Active3 beds 2 baths1,377 sq. ft.
$89,000Active3 beds 2 baths1,377 sq. ft.833 W Prospect Avenue, Raeford, NC 28376
MLS# 730307Listed by: THE ENTENTE REAL ESTATE GROUP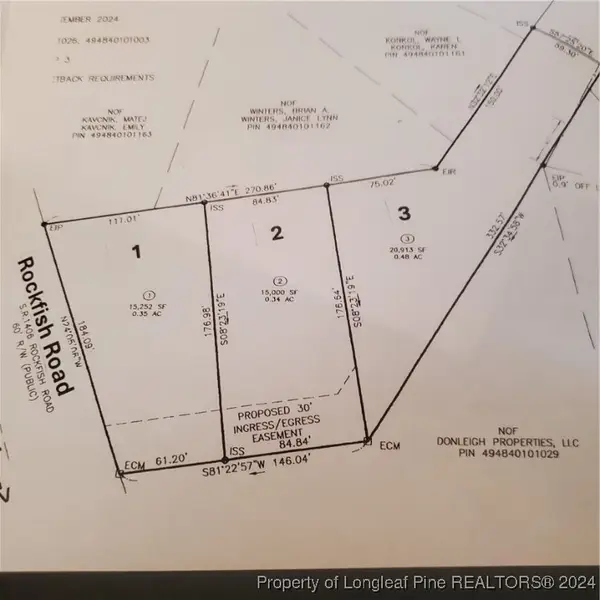 $48,500Active0.35 Acres
$48,500Active0.35 AcresLot 1 Rockfish Road, Raeford, NC 28376
MLS# 731881Listed by: TURNER REALTY COMPANY LLC $56,500Active0.48 Acres
$56,500Active0.48 AcresLot 3 Rockfish Road, Raeford, NC 28376
MLS# 731883Listed by: TURNER REALTY COMPANY LLC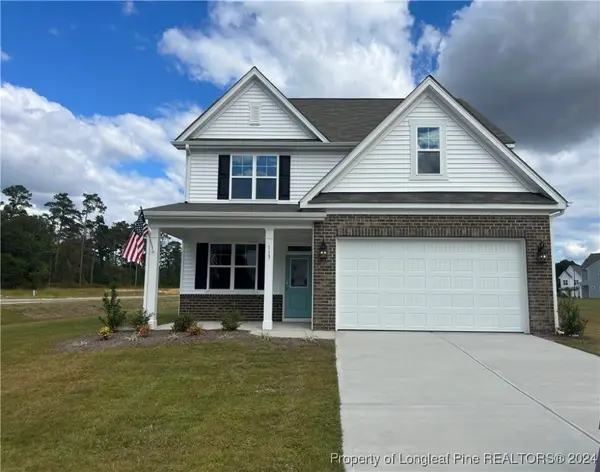 $369,990Active4 beds 3 baths2,339 sq. ft.
$369,990Active4 beds 3 baths2,339 sq. ft.115 Cahill, Homesite 62, Raeford, NC 28376
MLS# 733821Listed by: REALTY WORLD PROPERTIES OF THE PINES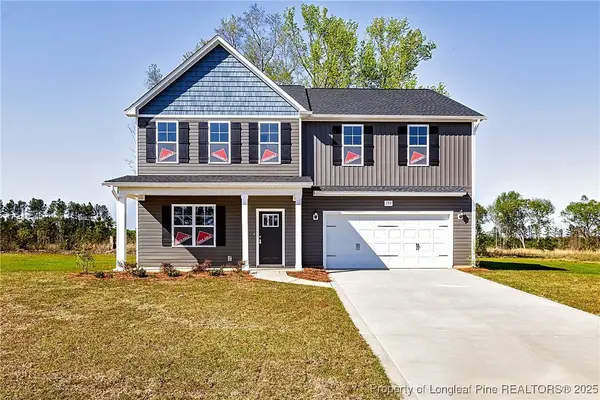 $379,900Active4 beds 3 baths2,928 sq. ft.
$379,900Active4 beds 3 baths2,928 sq. ft.199 Palomo (lot 40) Place, Raeford, NC 28376
MLS# 736021Listed by: COLDWELL BANKER ADVANTAGE - FAYETTEVILLE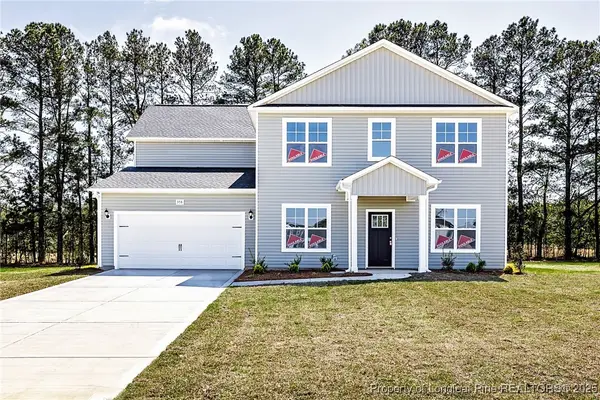 $384,990Active5 beds 3 baths3,067 sq. ft.
$384,990Active5 beds 3 baths3,067 sq. ft.378 Traveller (lot 8) Way, Raeford, NC 28376
MLS# 736183Listed by: COLDWELL BANKER ADVANTAGE - FAYETTEVILLE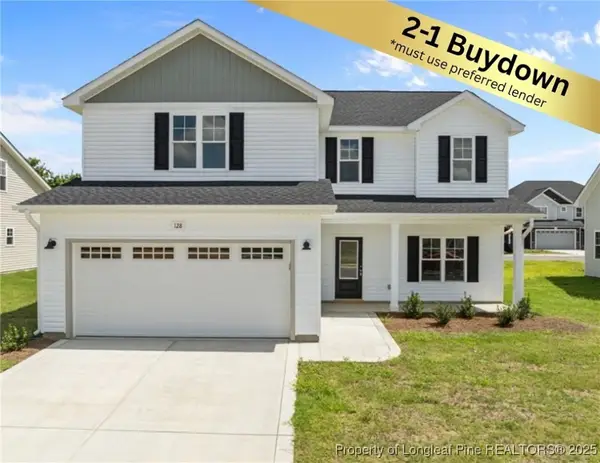 $337,999Active4 beds 3 baths2,127 sq. ft.
$337,999Active4 beds 3 baths2,127 sq. ft.128 Peeler (lot 17) Circle, Raeford, NC 28376
MLS# 737859Listed by: CAROLINA SUMMIT GROUP #1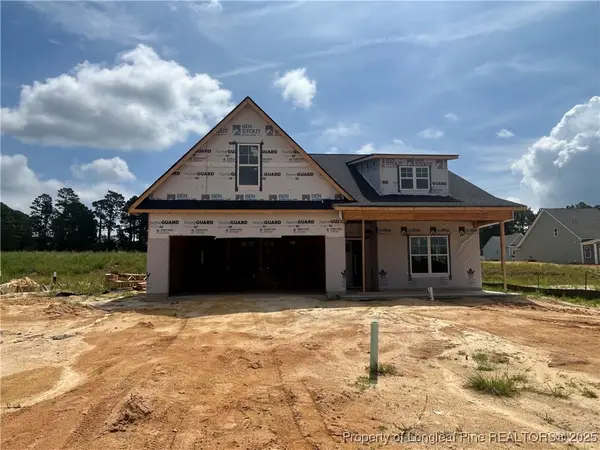 $369,950Active3 beds 3 baths2,232 sq. ft.
$369,950Active3 beds 3 baths2,232 sq. ft.248 Marlborough (lot 442) Street, Raeford, NC 28376
MLS# 744315Listed by: LPT REALTY LLC $90,000Active1.63 Acres
$90,000Active1.63 AcresRockfish Road, Raeford, NC 28376
MLS# 745922Listed by: RITA HENRY HOMEMAKER REALTY $375,000Active4 beds 3 baths2,418 sq. ft.
$375,000Active4 beds 3 baths2,418 sq. ft.283 Leach Creek Drive, Raeford, NC 28376
MLS# 746205Listed by: EVERYTHING PINES PARTNERS LLC
