129 Calvert Court, Raeford, NC 28376
Local realty services provided by:Better Homes and Gardens Real Estate Paracle
129 Calvert Court,Raeford, NC 28376
$359,900
- 5 Beds
- 4 Baths
- 2,711 sq. ft.
- Single family
- Pending
Listed by: robyn pomales
Office: century 21 family realty
MLS#:752060
Source:NC_FRAR
Price summary
- Price:$359,900
- Price per sq. ft.:$132.76
- Monthly HOA dues:$22
About this home
WILMINGTON FLOOR PLAN SITUATED IN A CUL-DE-SAC. THIS EXCEPTIONAL HOME HAS SO MUCH TO OFFER. COVERED FRONT PORCH, WELCOMING FOYER, FORMAL DINING ADORNED WITH A COFFERED CEILING, 5th BEDROOM DOWN COULD BE A STUDY/FLEXROOM, LARGE GREAT ROOM WITH GAS LOG FIREPLACE, ACCESS TO REAR COVERED PATIO AND OPEN TO THE SPACIOUS KITCHEN. THE KITCHEN BOASTS AN ISLAND, GRANITE COUNTERS PLUS PANTRY. A BUTLERS PANTRY IS SITUATED BETWEEN THE KITCHEN AND DINING. THE SECOND FLOOR BOASTS A SPACIOUS MASTER SUITE WITH LARGE WALK IN CLOSET, DUAL VANITIES, SEPARATE SHOWER, PRIVATE COMMODE AND GARDEN TUB. THE UPSTAIRS FINISHES OF WITH 3 ADDITIONAL BEDROOMS, 2 FULL BATHS, WALK-IN LAUNDRY AND A MEDIA ROOM. GARAGE WAS COMPLETED AS A 3 CAR TANDEM FOR EXTRA STORAGE OR VEHICLE SPACE AND A PORTION PARTITIONED OFF WITH EXTRA PANEL AND 220V PLUGS FOR WORKSHOP. CHARGING PLUG FOR EV. THE REAR YARD IS PRIVACY FENCED. ALL LIVING AREAS ON MAIN LEVEL HAVE LUXARY VINYL PLANKS, ALL BATHROOMS HAVE CERAMIC TILE, STAIRS, UPSTAIRS HALL AND BEDROOMS HAVE CARPET.
Contact an agent
Home facts
- Year built:2016
- Listing ID #:752060
- Added:50 day(s) ago
- Updated:December 12, 2025 at 08:55 AM
Rooms and interior
- Bedrooms:5
- Total bathrooms:4
- Full bathrooms:3
- Half bathrooms:1
- Living area:2,711 sq. ft.
Heating and cooling
- Cooling:Central Air, Electric
- Heating:Heat Pump
Structure and exterior
- Year built:2016
- Building area:2,711 sq. ft.
- Lot area:0.21 Acres
Schools
- High school:Hoke County High School
- Middle school:East Hoke Middle School
- Elementary school:Upchurch Elementary
Utilities
- Water:Public
- Sewer:County Sewer
Finances and disclosures
- Price:$359,900
- Price per sq. ft.:$132.76
New listings near 129 Calvert Court
- New
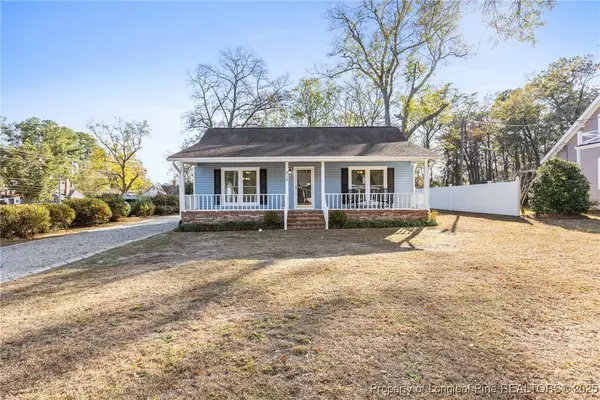 $206,000Active3 beds 2 baths1,248 sq. ft.
$206,000Active3 beds 2 baths1,248 sq. ft.312 E Donaldson Avenue, Raeford, NC 28376
MLS# 754465Listed by: BIRCH & BEAM REALTY 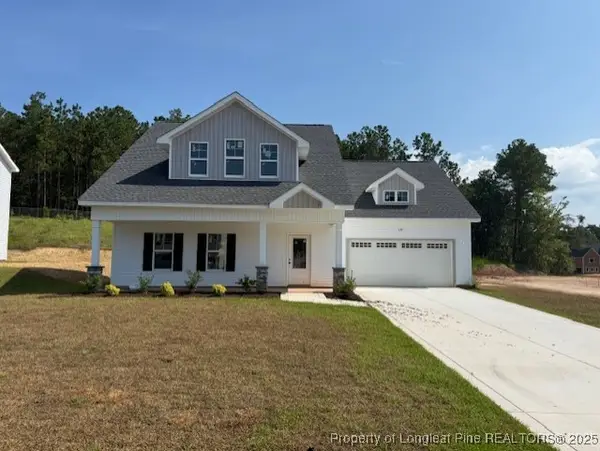 $341,999Active3 beds 4 baths2,100 sq. ft.
$341,999Active3 beds 4 baths2,100 sq. ft.739 Southerland Peak (lot 46) Drive, Raeford, NC 28376
MLS# 747866Listed by: CAROLINA SUMMIT GROUP #1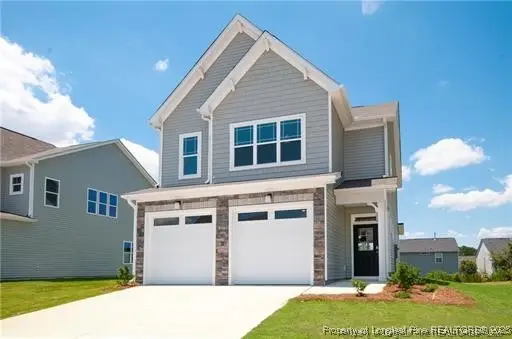 $339,990Active3 beds 3 baths2,186 sq. ft.
$339,990Active3 beds 3 baths2,186 sq. ft.685 Union Street, Raeford, NC 28376
MLS# 749032Listed by: REALTY WORLD PROPERTIES OF THE PINES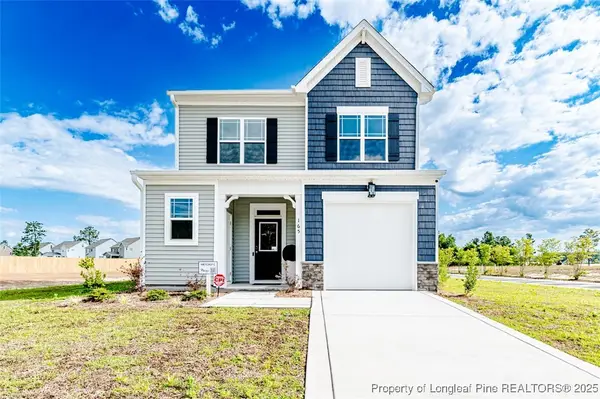 $298,990Active3 beds 3 baths1,788 sq. ft.
$298,990Active3 beds 3 baths1,788 sq. ft.707 Union Street, Raeford, NC 28376
MLS# 749218Listed by: REALTY WORLD PROPERTIES OF THE PINES $36,500Active1.02 Acres
$36,500Active1.02 Acres0 Mockingbird Hill (lot 1) Road, Raeford, NC 28376
MLS# 746301Listed by: EMPIRE REALTY AND DESIGN, LLC.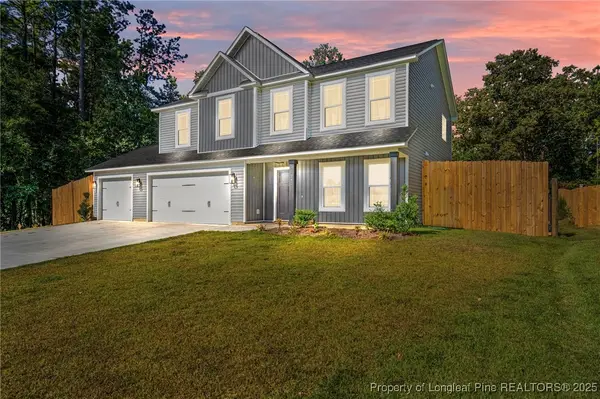 $389,700Active4 beds 3 baths2,124 sq. ft.
$389,700Active4 beds 3 baths2,124 sq. ft.247 N Horace Walters Road, Raeford, NC 28376
MLS# 750156Listed by: RE/MAX SOUTHERN PROPERTIES LLC. $339,000Active3 beds 2 baths1,944 sq. ft.
$339,000Active3 beds 2 baths1,944 sq. ft.478 Tyehimba Lane, Raeford, NC 28376
MLS# 752718Listed by: EXP REALTY LLC- Open Sun, 2 to 5pmNew
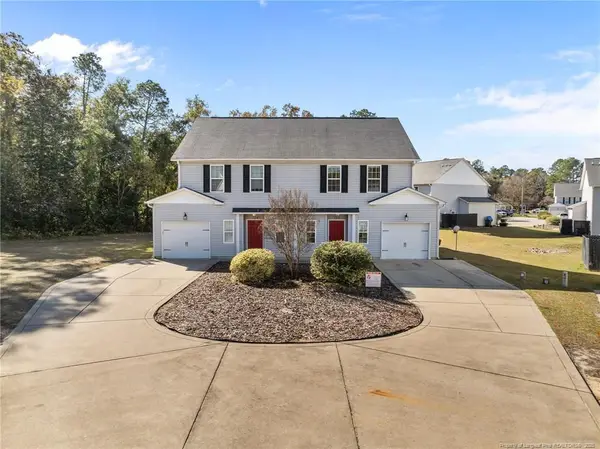 $1,600Active3 beds 3 baths1,460 sq. ft.
$1,600Active3 beds 3 baths1,460 sq. ft.124 Sherman Court, Raeford, NC 28376
MLS# LP754497Listed by: MILITARY FAMILY REALTY LLC - New
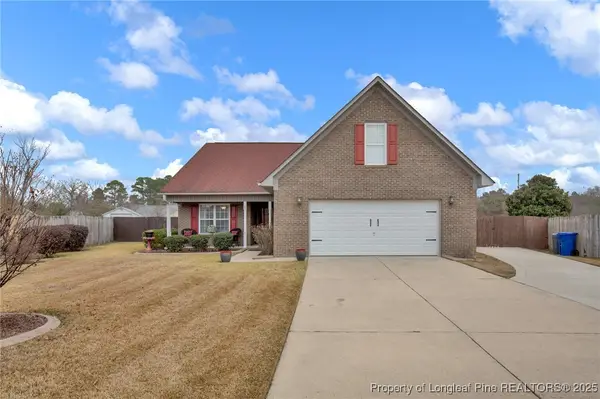 $325,000Active3 beds 2 baths1,865 sq. ft.
$325,000Active3 beds 2 baths1,865 sq. ft.409 Seabiscuit Drive, Raeford, NC 28376
MLS# 754124Listed by: FATHOM REALTY NC, LLC FAY. - New
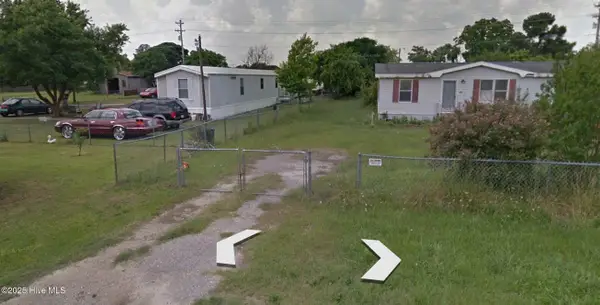 $79,900Active3 beds 2 baths1,456 sq. ft.
$79,900Active3 beds 2 baths1,456 sq. ft.261 Ratley Street, Raeford, NC 28376
MLS# 100544504Listed by: CAROLINAS FULL SERVICE REALTY, INC.
