146 Ironbark Drive, Raeford, NC 28376
Local realty services provided by:Better Homes and Gardens Real Estate Lifestyle Property Partners
146 Ironbark Drive,Raeford, NC 28376
$342,496
- 3 Beds
- 3 Baths
- 1,950 sq. ft.
- Single family
- Active
Listed by: jennifer m ritchie
Office: everything pines partners llc.
MLS#:100527797
Source:NC_CCAR
Price summary
- Price:$342,496
- Price per sq. ft.:$175.64
About this home
Introducing the CC1950 Plan built by trusted builder, Caviness Land. Brand New Construction in Gated Community! Limited Time Buyer Incentives being offered! $5,000 Closing Cost Credit, helping you save BIG at the closing table! PLUS Privacy Fence in Back Yard, Fridge, & Blinds Throughout the Home - move in with privacy and style already in place! Take advantage of this great opportunity!
Welcome to your dream home—this stunning 2-story, 1,950 SF residence offers modern comfort, functional design, and stylish finishes throughout. Located on a desirable corner lot in a secure gated community, this home features 3 spacious bedrooms, 2.5 bathrooms, and a 2-car garage.
Step inside to an inviting great room with an electric fireplace, perfect for cozy evenings or entertaining guests. The open-concept kitchen and dining area flow seamlessly out to a covered back porch, ideal for relaxing or hosting outdoors.
The primary suite is conveniently located on the main floor, boasting a double vanity, walk-in shower, and a generous walk-in closet for all your storage needs.
Upstairs, you'll find a large 16' x 15' loft—a perfect second living space, home office, or play area—along with two additional bedrooms, a full bathroom, and a laundry room for added convenience.
Community amenities will include a dog park, walking/jogging trails, and a fun ''Tot Lot'' playground—everything you need for an active and connected lifestyle.
Don't miss this opportunity to own a brand-new home in a welcoming community!
Contact an agent
Home facts
- Year built:2025
- Listing ID #:100527797
- Added:168 day(s) ago
- Updated:February 13, 2026 at 11:20 AM
Rooms and interior
- Bedrooms:3
- Total bathrooms:3
- Full bathrooms:2
- Half bathrooms:1
- Living area:1,950 sq. ft.
Heating and cooling
- Cooling:Central Air
- Heating:Electric, Heat Pump, Heating
Structure and exterior
- Roof:Architectural Shingle
- Year built:2025
- Building area:1,950 sq. ft.
- Lot area:0.21 Acres
Schools
- High school:Hoke County High
- Middle school:East Hoke Middle
- Elementary school:Scurlock
Utilities
- Water:County Water, Water Connected
- Sewer:Sewer Connected
Finances and disclosures
- Price:$342,496
- Price per sq. ft.:$175.64
New listings near 146 Ironbark Drive
- New
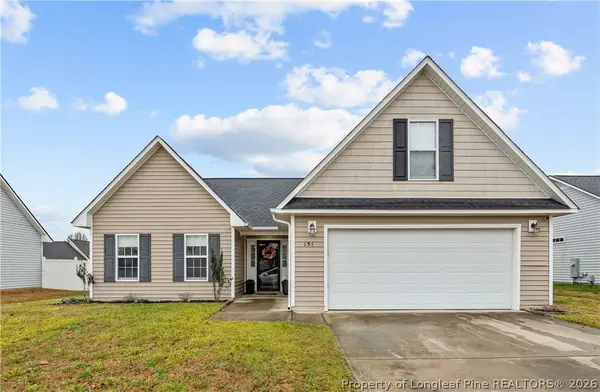 $299,900Active3 beds 2 baths1,790 sq. ft.
$299,900Active3 beds 2 baths1,790 sq. ft.151 Huntington Drive, Raeford, NC 28376
MLS# 757348Listed by: COLDWELL BANKER ADVANTAGE - YADKIN ROAD - New
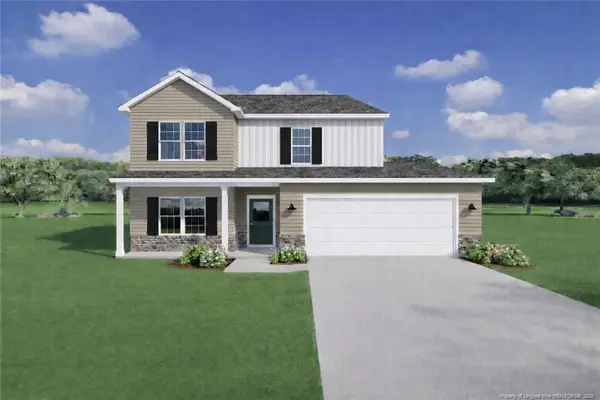 $352,500Active4 beds 3 baths2,350 sq. ft.
$352,500Active4 beds 3 baths2,350 sq. ft.853 Southerland Peak Drive, Raeford, NC 28376
MLS# LP756987Listed by: CAROLINA SUMMIT GROUP #1 - New
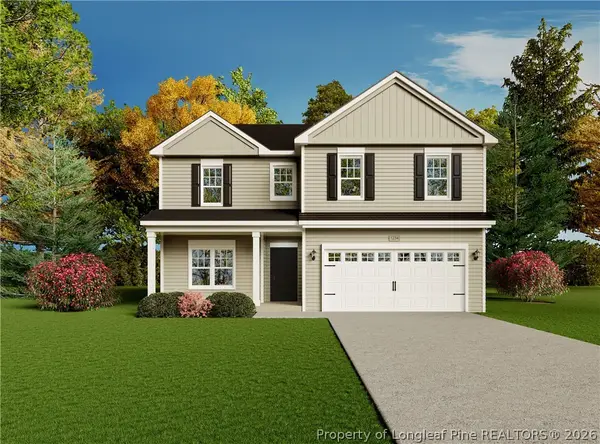 $364,900Active4 beds 3 baths2,733 sq. ft.
$364,900Active4 beds 3 baths2,733 sq. ft.533 Ashley Heights Drive, Raeford, NC 28376
MLS# 757336Listed by: COLDWELL BANKER ADVANTAGE - FAYETTEVILLE - New
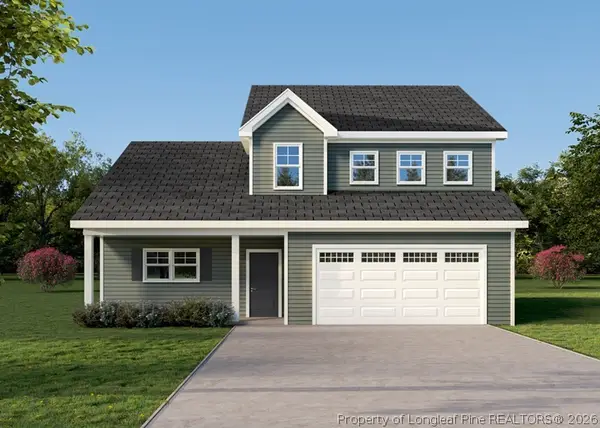 $324,900Active4 beds 3 baths2,168 sq. ft.
$324,900Active4 beds 3 baths2,168 sq. ft.170 Traveller Way, Raeford, NC 28376
MLS# 757338Listed by: COLDWELL BANKER ADVANTAGE - FAYETTEVILLE - New
 $319,900Active4 beds 3 baths2,006 sq. ft.
$319,900Active4 beds 3 baths2,006 sq. ft.254 Traveller Way, Raeford, NC 28376
MLS# 757341Listed by: COLDWELL BANKER ADVANTAGE - FAYETTEVILLE - New
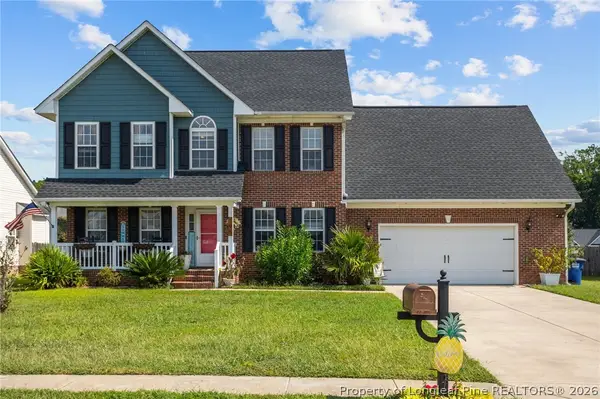 $345,000Active3 beds 3 baths2,414 sq. ft.
$345,000Active3 beds 3 baths2,414 sq. ft.195 Hogart Street, Raeford, NC 28376
MLS# 757347Listed by: FATHOM REALTY NC, LLC FAY. - New
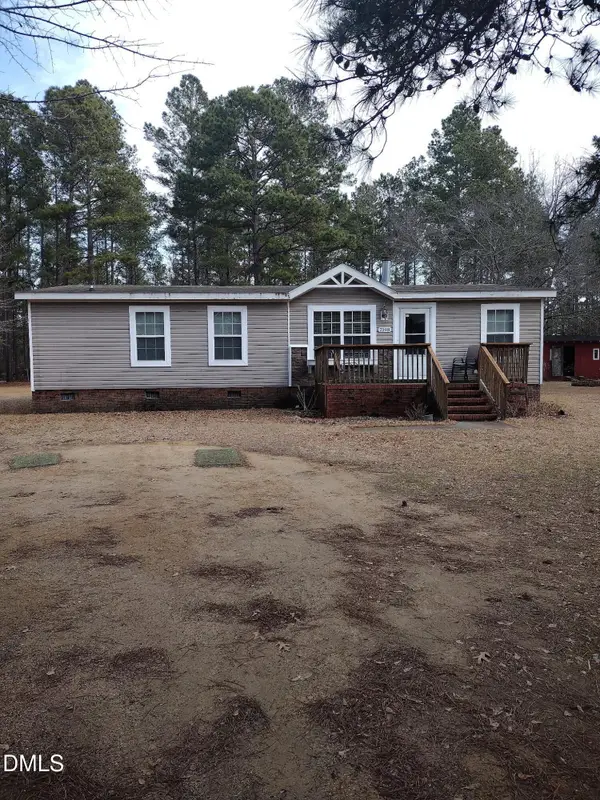 $175,000Active3 beds 2 baths1,401 sq. ft.
$175,000Active3 beds 2 baths1,401 sq. ft.2198 John Russell Road, Raeford, NC 28376
MLS# 10145841Listed by: SELECT PREMIUM PROPERTIES INC. - New
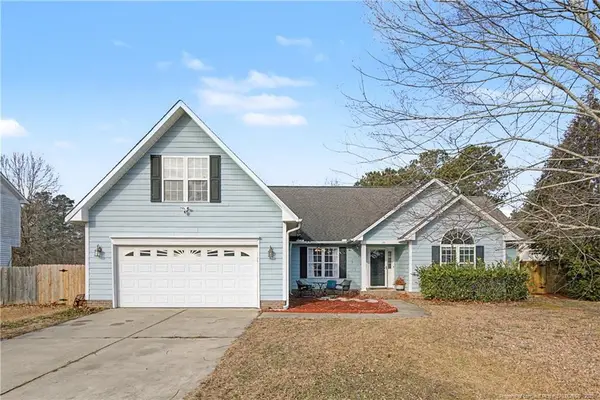 $280,000Active3 beds 2 baths1,995 sq. ft.
$280,000Active3 beds 2 baths1,995 sq. ft.141 Highgrove Court, Raeford, NC 28376
MLS# LP756812Listed by: REDFIN CORP. - New
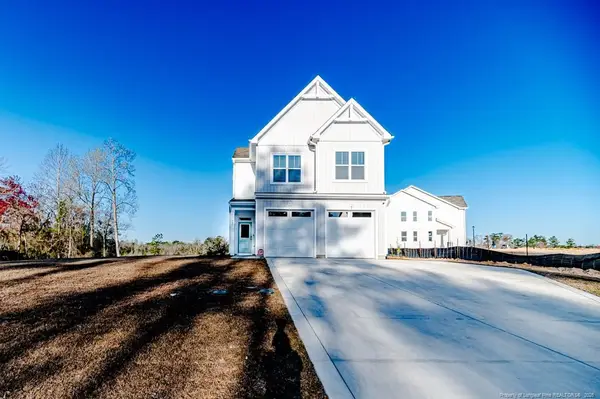 $339,900Active3 beds 3 baths1,760 sq. ft.
$339,900Active3 beds 3 baths1,760 sq. ft.577 Union Street, Raeford, NC 28376
MLS# LP757223Listed by: REALTY WORLD PROPERTIES OF THE PINES - New
 $248,500Active3 beds 2 baths1,291 sq. ft.
$248,500Active3 beds 2 baths1,291 sq. ft.Address Withheld By Seller, Raeford, NC 28376
MLS# 757221Listed by: COLDWELL BANKER ADVANTAGE - FAYETTEVILLE

