1559 Scull (lot 2) Road, Raeford, NC 28376
Local realty services provided by:Better Homes and Gardens Real Estate Paracle
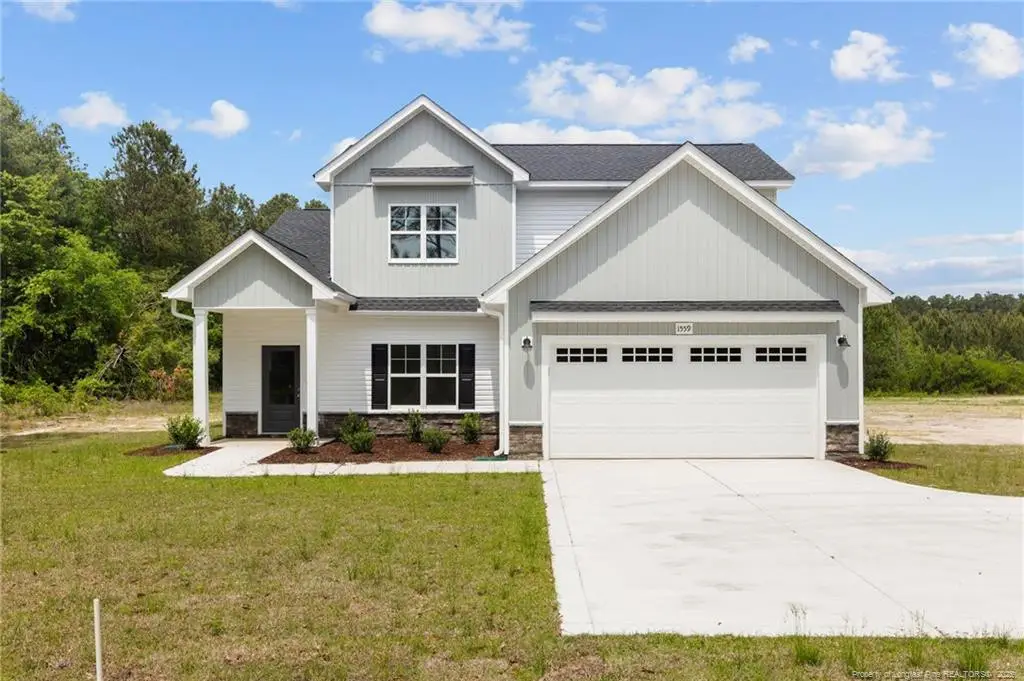
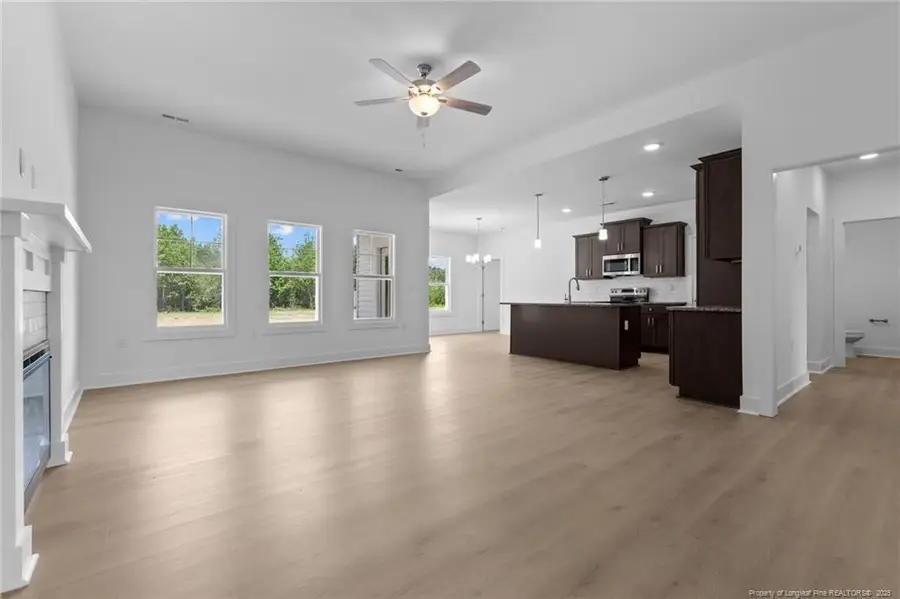

1559 Scull (lot 2) Road,Raeford, NC 28376
$354,999
- 4 Beds
- 3 Baths
- 2,154 sq. ft.
- Single family
- Pending
Listed by:victoria harrison
Office:carolina summit group #2
MLS#:LP735647
Source:RD
Price summary
- Price:$354,999
- Price per sq. ft.:$164.81
About this home
The Gunnar Plan is move-in ready and offers comfort, versatility, and freedom to live the way you want, starting with no restrictive covenants or HOA to get in your way. Want to build a chicken coop, raise sweater-wearing baby goats, or plant a wildflower garden just because you can? Go for it. No approval needed.This smartly designed home features a main-level primary suite and laundry room, perfect for those who prefer convenience, efficiency, or simply don’t feel like turning every staircase into a cardio workout. Wink wink, we see you, wise knee-savers. The attached bath and large walk-in closet make the primary suite a relaxing retreat at the end of the day.The rest of the downstairs has an open-concept layout, blending the kitchen, living area, and a casual dining nook near the back door which is great for entertaining or everyday flow. There’s also a flexible space near the foyer that works just as well as a formal dining room or home office, depending on how you roll. Upstairs, you’ll find three additional bedrooms and a full bathroom, offering plenty of space for guests, hobbies, work, or storage.The homesite is just under half an acre, flat, and backs up to a peaceful tree line for a little privacy and a lot of potential. And this home is one of only three left available on Scull Road. Want to bring your people with you? Send them the listing, or go all in and buy more than one. It’s your chance to shape your own little slice of community.The Gunnar Plan checks the boxes for smart living, flexible space, and the freedom to make it yours. Opportunities like this don’t come around often, grab it while you can.
Contact an agent
Home facts
- Year built:2024
- Listing Id #:LP735647
- Added:256 day(s) ago
- Updated:August 17, 2025 at 07:33 AM
Rooms and interior
- Bedrooms:4
- Total bathrooms:3
- Full bathrooms:2
- Half bathrooms:1
- Living area:2,154 sq. ft.
Heating and cooling
- Cooling:Central Air, Electric
- Heating:Forced Air, Heat Pump
Structure and exterior
- Year built:2024
- Building area:2,154 sq. ft.
- Lot area:0.44 Acres
Schools
- Middle school:Hoke County Schools
Utilities
- Sewer:Septic Tank
Finances and disclosures
- Price:$354,999
- Price per sq. ft.:$164.81
New listings near 1559 Scull (lot 2) Road
- New
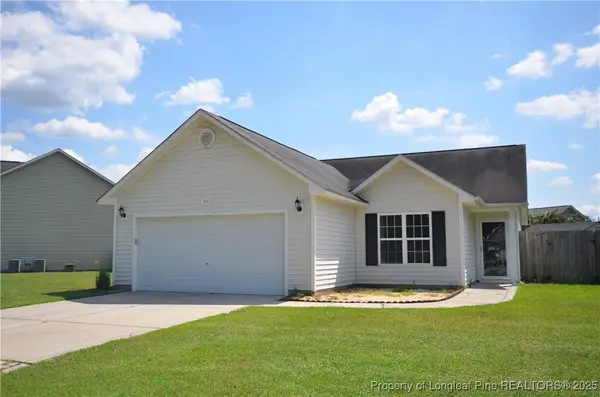 $249,900Active3 beds 2 baths1,302 sq. ft.
$249,900Active3 beds 2 baths1,302 sq. ft.152 Roanoke Drive, Raeford, NC 28376
MLS# 748866Listed by: COLDWELL BANKER ADVANTAGE - FAYETTEVILLE - New
 $240,000Active3 beds 2 baths1,353 sq. ft.
$240,000Active3 beds 2 baths1,353 sq. ft.476 Blackhawk Lane, Raeford, NC 28376
MLS# LP748859Listed by: EXIT REALTY PREFERRED - New
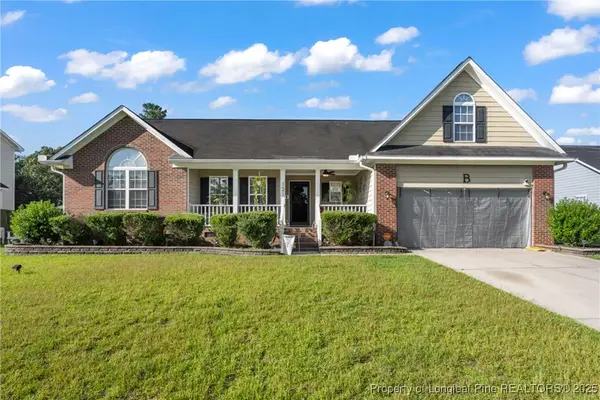 Listed by BHGRE$305,000Active3 beds 2 baths2,034 sq. ft.
Listed by BHGRE$305,000Active3 beds 2 baths2,034 sq. ft.121 Blue Water Drive, Raeford, NC 28376
MLS# 748771Listed by: ERA STROTHER REAL ESTATE - New
 $149,900Active3 beds 2 baths1,104 sq. ft.
$149,900Active3 beds 2 baths1,104 sq. ft.232 Hendrix Road, Raeford, NC 28376
MLS# LP748640Listed by: TOWNSEND REAL ESTATE - New
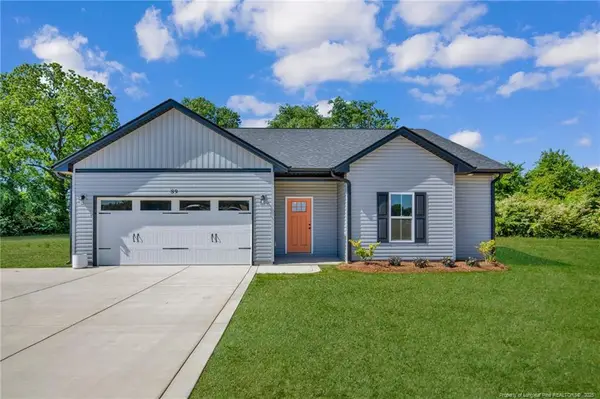 $314,900Active3 beds 3 baths1,633 sq. ft.
$314,900Active3 beds 3 baths1,633 sq. ft.5578 Philippi Church Road, Raeford, NC 28376
MLS# LP748780Listed by: FATHOM REALTY NC, LLC FAY. - New
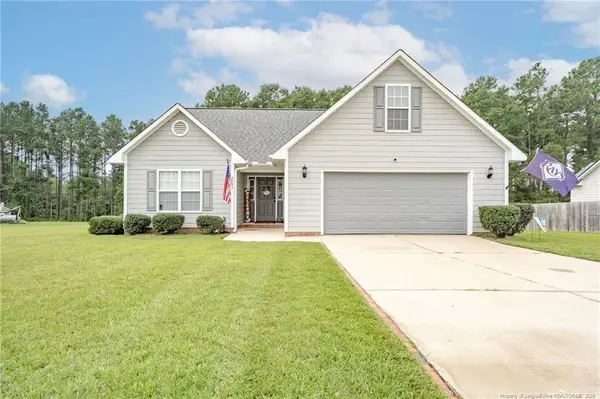 $265,000Active3 beds 2 baths1,581 sq. ft.
$265,000Active3 beds 2 baths1,581 sq. ft.255 Cash Avenue, Raeford, NC 28376
MLS# LP748592Listed by: BHHS ALL AMERICAN HOMES #2 - New
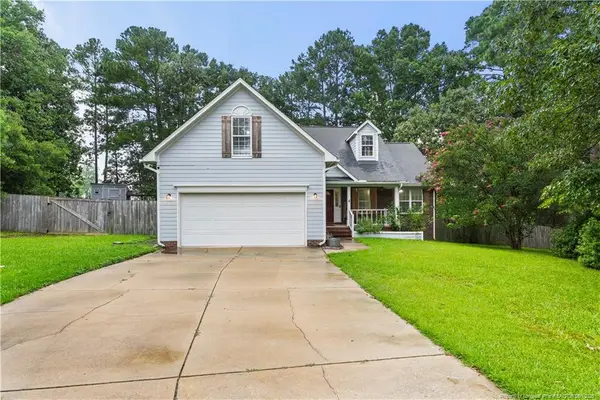 $269,000Active3 beds 2 baths1,680 sq. ft.
$269,000Active3 beds 2 baths1,680 sq. ft.422 Early Dawn Drive, Raeford, NC 28376
MLS# LP748790Listed by: EXP REALTY LLC - Open Sun, 1 to 3pmNew
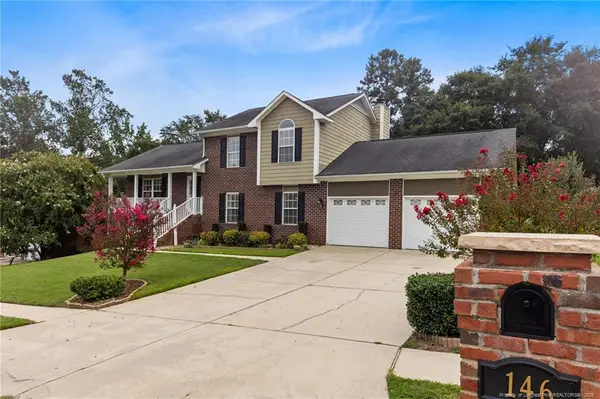 $335,000Active3 beds 3 baths1,945 sq. ft.
$335,000Active3 beds 3 baths1,945 sq. ft.146 Spring Valley Drive, Raeford, NC 28376
MLS# LP748548Listed by: CAROLINA SUMMIT GROUP #2 - New
 $289,900Active3 beds 2 baths1,583 sq. ft.
$289,900Active3 beds 2 baths1,583 sq. ft.387 Posey Farm Road, Raeford, NC 28376
MLS# LP748612Listed by: KELLER WILLIAMS REALTY (FAYETTEVILLE) - New
 $342,165Active3 beds 2 baths1,502 sq. ft.
$342,165Active3 beds 2 baths1,502 sq. ft.228 Marlborough, Homesite 444, Raeford, NC 28376
MLS# LP748767Listed by: MCKEE REALTY
