179 Fallingleaf Drive, Raeford, NC 28376
Local realty services provided by:Better Homes and Gardens Real Estate Lifestyle Property Partners
179 Fallingleaf Drive,Raeford, NC 28376
$270,000
- 3 Beds
- 2 Baths
- 1,808 sq. ft.
- Single family
- Active
Listed by:ashley elaine schaus
Office:keller williams pinehurst
MLS#:100534922
Source:NC_CCAR
Price summary
- Price:$270,000
- Price per sq. ft.:$149.34
About this home
Are you looking for a home close to Fort Bragg and the Chicken Gate? Enter inside through the foyer and discover an open floor plan connecting the living room, dining area, and kitchen—perfect for everyday living and entertaining. The living room features gas logs and flows seamlessly into the kitchen, complete with a dual sink, electric stove, microwave, dishwasher, refrigerator, and pantry. The front guest room boasts a vaulted ceiling and easy access to the guest bath with a tub/shower combo. A coat closet, linen closet, and laundry room add convenience. Upstairs, the spacious bonus room has its own HVAC for year-round comfort. Retreat to the primary suite featuring a trey ceiling, dual sinks, a walk-in shower with seat, garden tub, water closet, and a walk-in closet. Outdoor living shines with a brand-new deck (installed June 2025) overlooking a fenced backyard that includes a shed. The privacy fence has a back gate leading directly to the All American Trail. Additional highlights include a two-car garage, smoke alarms, ceiling fans, a mix of tile, vinyl, and carpet flooring.
*Some photos are virtually staged.
Contact an agent
Home facts
- Year built:2004
- Listing ID #:100534922
- Added:2 day(s) ago
- Updated:October 11, 2025 at 10:22 AM
Rooms and interior
- Bedrooms:3
- Total bathrooms:2
- Full bathrooms:2
- Living area:1,808 sq. ft.
Heating and cooling
- Cooling:Central Air
- Heating:Electric, Forced Air, Heating
Structure and exterior
- Roof:Shingle
- Year built:2004
- Building area:1,808 sq. ft.
- Lot area:0.46 Acres
Schools
- High school:Hoke County High
- Middle school:East Hoke Middle
- Elementary school:Don D. Steed
Utilities
- Water:County Water, Water Connected
Finances and disclosures
- Price:$270,000
- Price per sq. ft.:$149.34
- Tax amount:$1,850 (2024)
New listings near 179 Fallingleaf Drive
- New
 $390,000Active4 beds 4 baths3,039 sq. ft.
$390,000Active4 beds 4 baths3,039 sq. ft.573 Wedgefield Drive, Raeford, NC 28376
MLS# LP750713Listed by: RE/MAX CHOICE - New
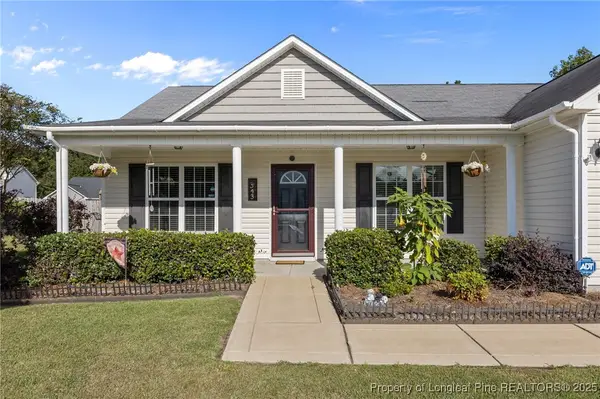 $260,000Active3 beds 2 baths1,509 sq. ft.
$260,000Active3 beds 2 baths1,509 sq. ft.543 Broad Drive, Raeford, NC 28376
MLS# 751681Listed by: ERA STROTHER REAL ESTATE - New
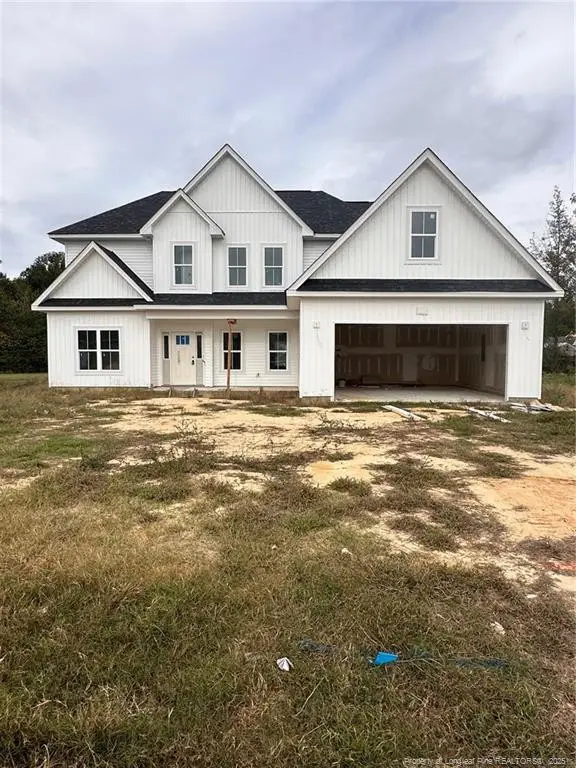 $574,990Active4 beds 4 baths2,850 sq. ft.
$574,990Active4 beds 4 baths2,850 sq. ft.116 Surveyor Street, Raeford, NC 28376
MLS# LP751371Listed by: FATHOM REALTY NC, LLC FAY. - New
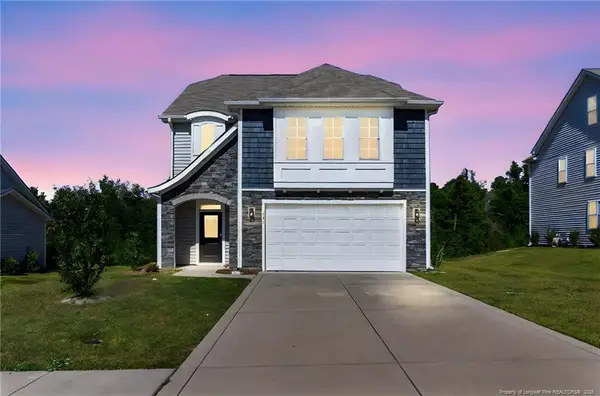 $332,000Active4 beds 3 baths2,145 sq. ft.
$332,000Active4 beds 3 baths2,145 sq. ft.181 Springhaven Drive, Raeford, NC 28376
MLS# LP751427Listed by: EXP REALTY LLC - New
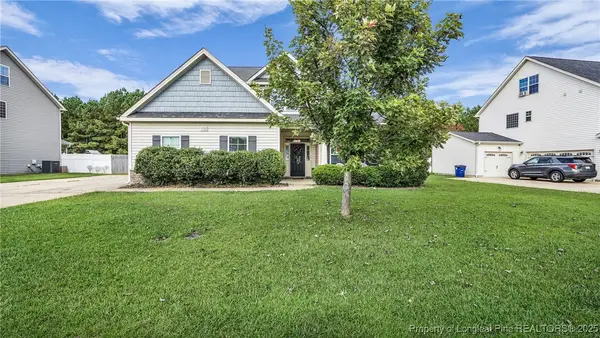 $375,000Active3 beds 3 baths2,432 sq. ft.
$375,000Active3 beds 3 baths2,432 sq. ft.733 Saint Johns Loop, Raeford, NC 28376
MLS# 751558Listed by: KELLER WILLIAMS REALTY (FAYETTEVILLE) - New
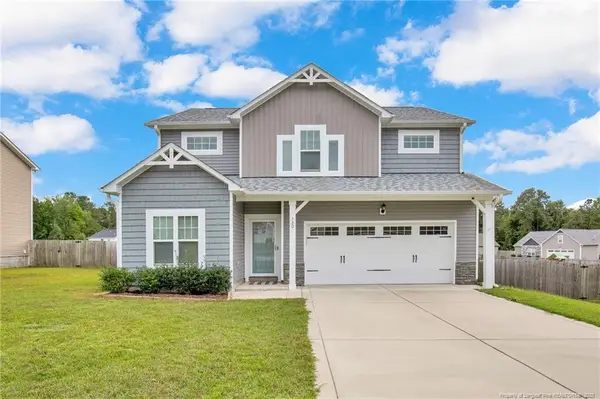 $318,000Active4 beds 3 baths2,108 sq. ft.
$318,000Active4 beds 3 baths2,108 sq. ft.120 Ledgebrook Lane, Raeford, NC 28376
MLS# LP751578Listed by: BOWDEN ELITE REALTY - New
 $348,500Active4 beds 3 baths2,310 sq. ft.
$348,500Active4 beds 3 baths2,310 sq. ft.180 Barkley Court, Raeford, NC 28376
MLS# LP751628Listed by: PINELAND REALTY LLC - New
 $357,000Active4 beds 3 baths2,340 sq. ft.
$357,000Active4 beds 3 baths2,340 sq. ft.287 Hartfield Avenue, Raeford, NC 28376
MLS# 100535302Listed by: D R HORTON, INC. - New
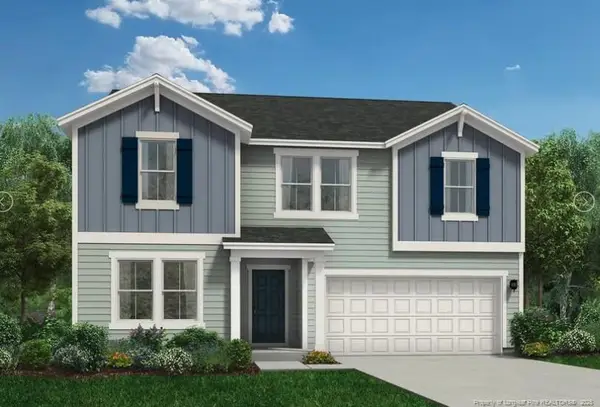 $328,100Active5 beds 3 baths2,453 sq. ft.
$328,100Active5 beds 3 baths2,453 sq. ft.365 Dartmoor Lane, Raeford, NC 28376
MLS# LP751482Listed by: DREAM FINDERS REALTY, LLC. - New
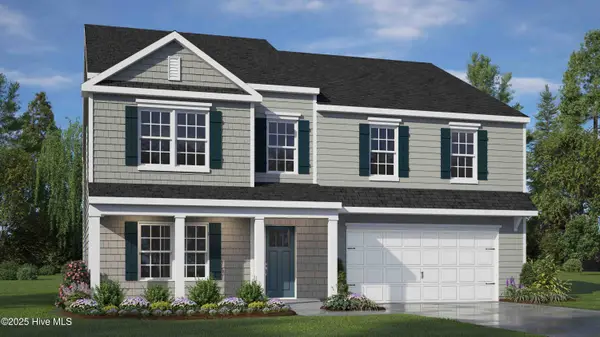 $390,240Active4 beds 4 baths3,108 sq. ft.
$390,240Active4 beds 4 baths3,108 sq. ft.273 Hartfield Avenue, Raeford, NC 28376
MLS# 100535254Listed by: D R HORTON, INC.
