1813 O'brannon Drive, Raeford, NC 28376
Local realty services provided by:Better Homes and Gardens Real Estate Paracle
1813 O'brannon Drive,Raeford, NC 28376
$157,000
- 3 Beds
- 2 Baths
- 1,053 sq. ft.
- Single family
- Active
Listed by:taylor group realty
Office:coldwell banker advantage - fayetteville
MLS#:751861
Source:NC_FRAR
Price summary
- Price:$157,000
- Price per sq. ft.:$149.1
About this home
Welcome to your new home! This well-maintained 3-bedroom, 2-bath home offers comfort, convenience, and great value. Enjoy an open floor plan with a bright living area, a functional kitchen with ample cabinet space, and a separate dining area perfect for family meals or entertaining. The primary suite features a private full bath and generous closet space. Two additional bedrooms provide flexibility for family, guests, or a home office. A second full bathroom adds to the home’s convenience. Outside, enjoy a fenced-in backyard and plenty of parking space. The washer and dryer are included! Whether you're looking for your first home, downsizing, or investing, this property is a smart choice.10 minutes to the Chicken Road Gate and 15 minutes to Yadkin Gate! Please give at least a 30-minute notice for showings. For information about our preferred lender and the incentives you may qualify for, please ask your agent to review the agent comments for additional details
Contact an agent
Home facts
- Year built:1994
- Listing ID #:751861
- Added:1 day(s) ago
- Updated:October 17, 2025 at 04:36 PM
Rooms and interior
- Bedrooms:3
- Total bathrooms:2
- Full bathrooms:2
- Living area:1,053 sq. ft.
Heating and cooling
- Cooling:Central Air
- Heating:Heat Pump
Structure and exterior
- Year built:1994
- Building area:1,053 sq. ft.
- Lot area:0.39 Acres
Schools
- High school:Hoke County High School
- Middle school:East Hoke Middle School
Utilities
- Water:Public
- Sewer:Septic Tank
Finances and disclosures
- Price:$157,000
- Price per sq. ft.:$149.1
New listings near 1813 O'brannon Drive
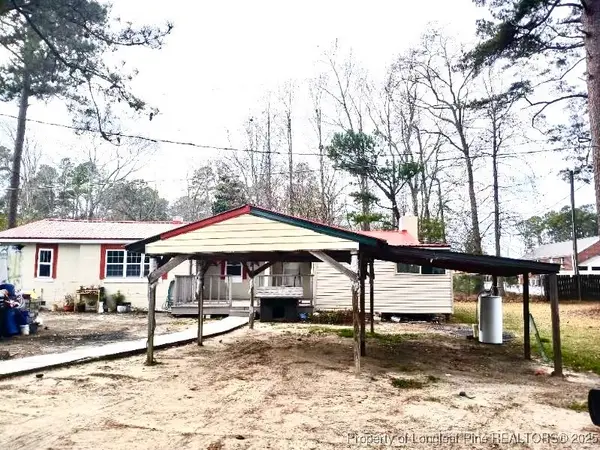 $89,000Active3 beds 2 baths1,377 sq. ft.
$89,000Active3 beds 2 baths1,377 sq. ft.833 W Prospect Avenue, Raeford, NC 28376
MLS# 730307Listed by: THE ENTENTE REAL ESTATE GROUP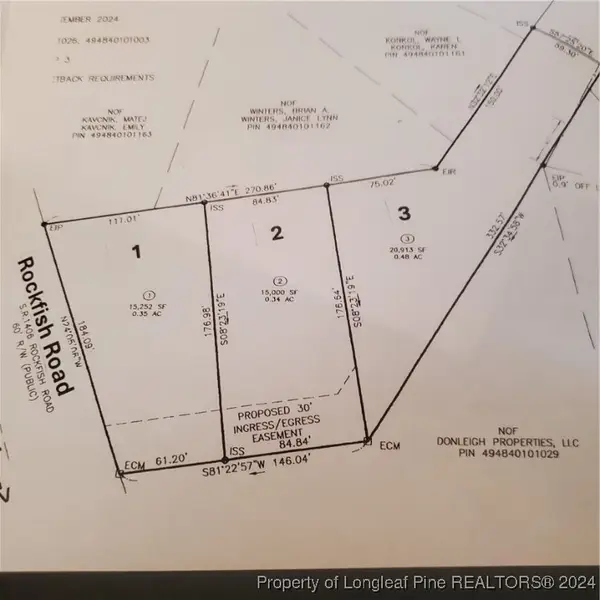 $48,500Active0.35 Acres
$48,500Active0.35 AcresLot 1 Rockfish Road, Raeford, NC 28376
MLS# 731881Listed by: TURNER REALTY COMPANY LLC $56,500Active0.48 Acres
$56,500Active0.48 AcresLot 3 Rockfish Road, Raeford, NC 28376
MLS# 731883Listed by: TURNER REALTY COMPANY LLC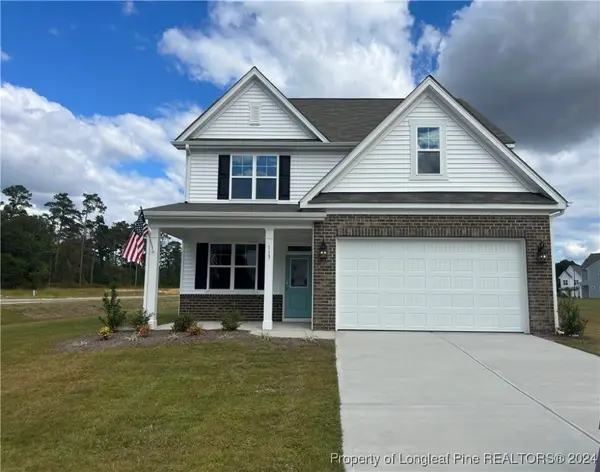 $369,990Active4 beds 3 baths2,339 sq. ft.
$369,990Active4 beds 3 baths2,339 sq. ft.115 Cahill, Homesite 62, Raeford, NC 28376
MLS# 733821Listed by: REALTY WORLD PROPERTIES OF THE PINES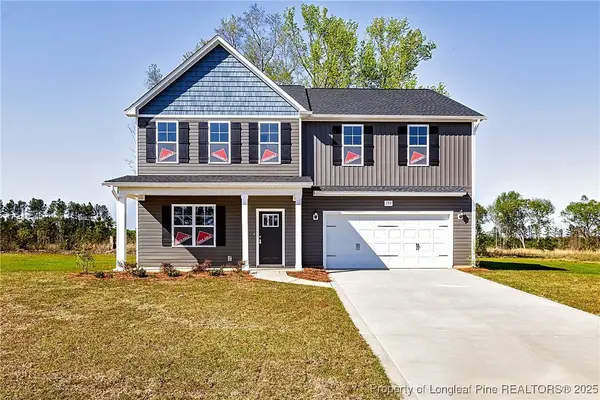 $379,900Active4 beds 3 baths2,928 sq. ft.
$379,900Active4 beds 3 baths2,928 sq. ft.199 Palomo (lot 40) Place, Raeford, NC 28376
MLS# 736021Listed by: COLDWELL BANKER ADVANTAGE - FAYETTEVILLE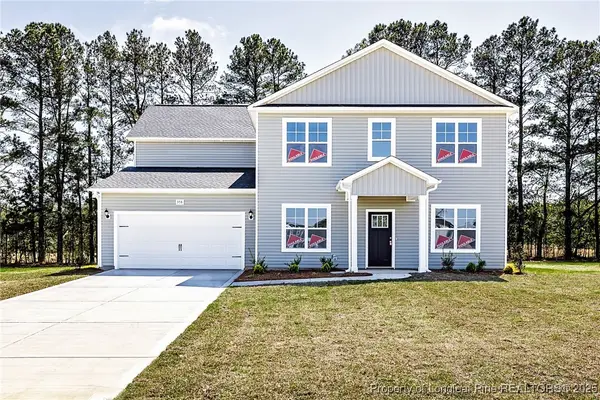 $384,990Active5 beds 3 baths3,067 sq. ft.
$384,990Active5 beds 3 baths3,067 sq. ft.378 Traveller (lot 8) Way, Raeford, NC 28376
MLS# 736183Listed by: COLDWELL BANKER ADVANTAGE - FAYETTEVILLE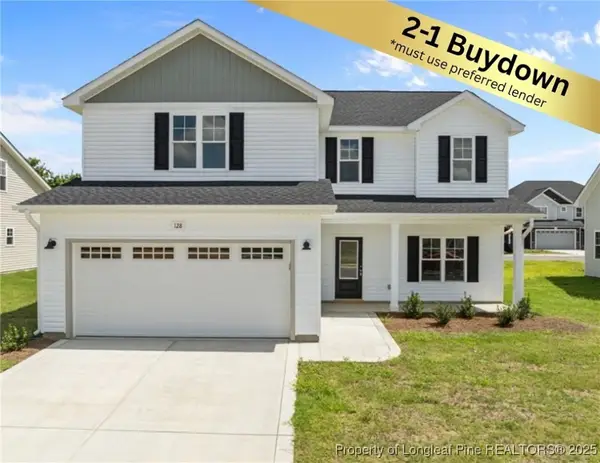 $337,999Active4 beds 3 baths2,127 sq. ft.
$337,999Active4 beds 3 baths2,127 sq. ft.128 Peeler (lot 17) Circle, Raeford, NC 28376
MLS# 737859Listed by: CAROLINA SUMMIT GROUP #1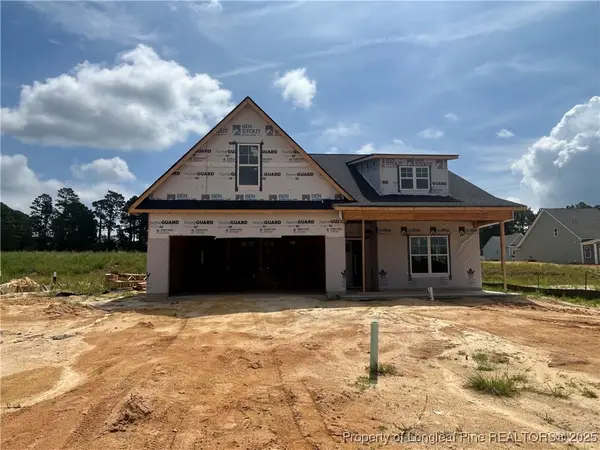 $369,950Active3 beds 3 baths2,232 sq. ft.
$369,950Active3 beds 3 baths2,232 sq. ft.248 Marlborough (lot 442) Street, Raeford, NC 28376
MLS# 744315Listed by: LPT REALTY LLC $90,000Active1.63 Acres
$90,000Active1.63 AcresRockfish Road, Raeford, NC 28376
MLS# 745922Listed by: RITA HENRY HOMEMAKER REALTY $375,000Active4 beds 3 baths2,418 sq. ft.
$375,000Active4 beds 3 baths2,418 sq. ft.283 Leach Creek Drive, Raeford, NC 28376
MLS# 746205Listed by: EVERYTHING PINES PARTNERS LLC
