218 Ironbark (lot 52) Drive, Raeford, NC 28376
Local realty services provided by:Better Homes and Gardens Real Estate Paracle
218 Ironbark (lot 52) Drive,Raeford, NC 28376
$329,900
- 4 Beds
- 2 Baths
- 1,866 sq. ft.
- Single family
- Pending
Listed by: grullon team powered by coldwell banker advantage
Office: coldwell banker advantage - fayetteville
MLS#:LP750707
Source:RD
Price summary
- Price:$329,900
- Price per sq. ft.:$176.8
- Monthly HOA dues:$25
About this home
Awesome buyer incentive - $25,000 Use-As-You-Choose! Move-in ready-Professional pictures coming! The Avery has a welcoming foyer opens to two bedrooms and a full hall bath with a vanity and tub/shower combo, creating a comfortable space for family or guests. Also, off the foyer, a dedicated mudroom with washer/dryer connections provides direct access to the garage, adding everyday convenience. The home opens into a spacious great room that flows into the kitchen, which features a central island with sink, granite countertops, white shaker cabinets, pantry, and stainless-steel appliances-including a microwave, dishwasher, and smooth-top range-seamlessly connecting to the dining area. From the dining area, enjoy views of the backyard with access to the rear covered porch through sliding glass doors. Conveniently located just off the kitchen and dining area, the private primary suite provides a relaxing retreat with an ensuite bathroom containing a dual quartz sink vanity, walk-in shower, private water closet, linen closet, and a spacious walk-in closet. Exterior highlights include low-maintenance vinyl siding with board and batten accents, dimensional roof shingles, and a front door with smart keypad entry. This home also includes a two-car garage, fiber optic internet availability, an Energy Plus Certification, and is backed by a 1-2-10-year builder in-house warranty. Brookstone Village is a gated community off HWY 401in Raeford, close to shops and dining, with walking trails, a dog park, and a community grill area
Contact an agent
Home facts
- Year built:2026
- Listing ID #:LP750707
- Added:147 day(s) ago
- Updated:February 18, 2026 at 01:59 AM
Rooms and interior
- Bedrooms:4
- Total bathrooms:2
- Full bathrooms:2
- Living area:1,866 sq. ft.
Heating and cooling
- Cooling:Central Air, Electric
- Heating:Heat Pump
Structure and exterior
- Year built:2026
- Building area:1,866 sq. ft.
- Lot area:0.18 Acres
Finances and disclosures
- Price:$329,900
- Price per sq. ft.:$176.8
New listings near 218 Ironbark (lot 52) Drive
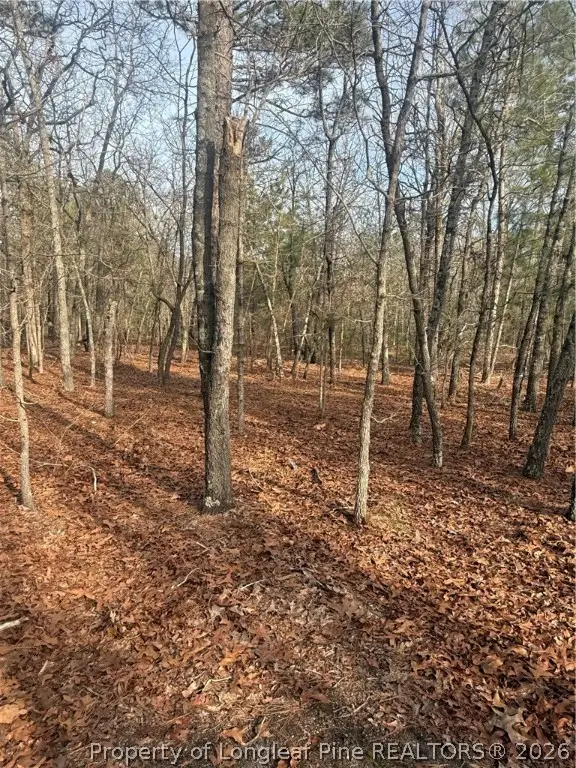 $48,000Pending3 Acres
$48,000Pending3 Acres0 Gully Branch Road, Raeford, NC 28376
MLS# 757532Listed by: COLDWELL BANKER ADVANTAGE - FAYETTEVILLE- Open Sat, 1 to 3pmNew
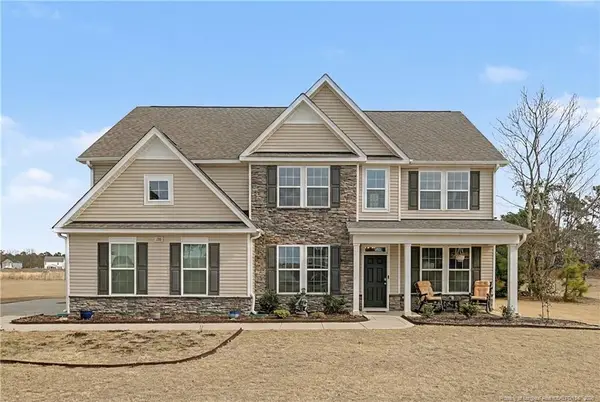 $499,900Active4 beds 3 baths2,845 sq. ft.
$499,900Active4 beds 3 baths2,845 sq. ft.158 Sweet Grass Lane, Raeford, NC 28376
MLS# LP757329Listed by: EMPIRE REALTY AND DESIGN, LLC. - New
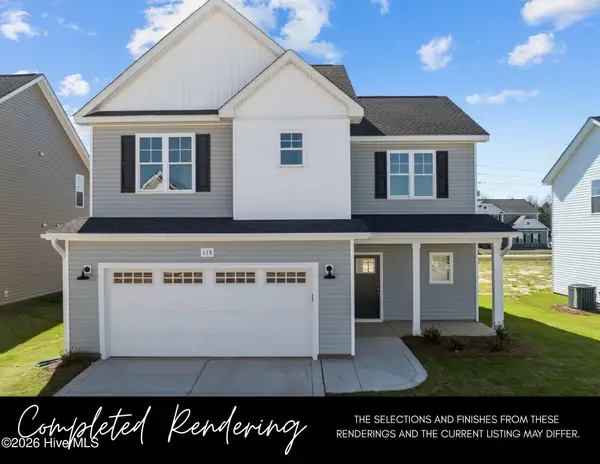 $310,695Active4 beds 3 baths1,883 sq. ft.
$310,695Active4 beds 3 baths1,883 sq. ft.152 S View Spur Road, Raeford, NC 28376
MLS# 100554959Listed by: CAROLINA SUMMIT GROUP, LLC - New
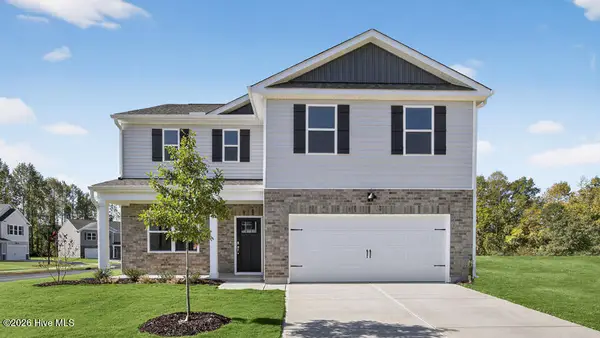 $357,690Active4 beds 3 baths2,340 sq. ft.
$357,690Active4 beds 3 baths2,340 sq. ft.336 Hartfield Avenue, Raeford, NC 28376
MLS# 100554907Listed by: D.R. HORTON, INC. - New
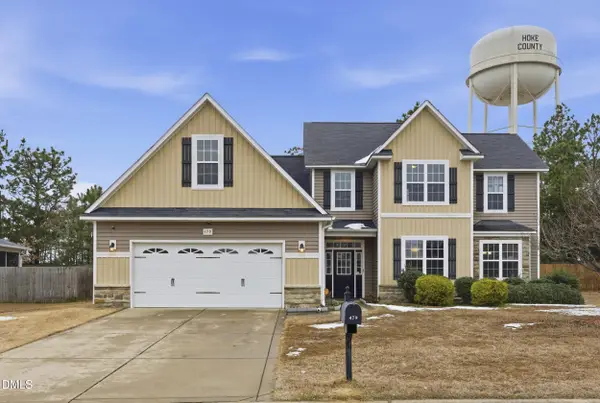 $350,000Active6 beds 4 baths2,910 sq. ft.
$350,000Active6 beds 4 baths2,910 sq. ft.479 Wedgefield Drive, Raeford, NC 28376
MLS# 10146788Listed by: TOP BROKERAGE LLC - New
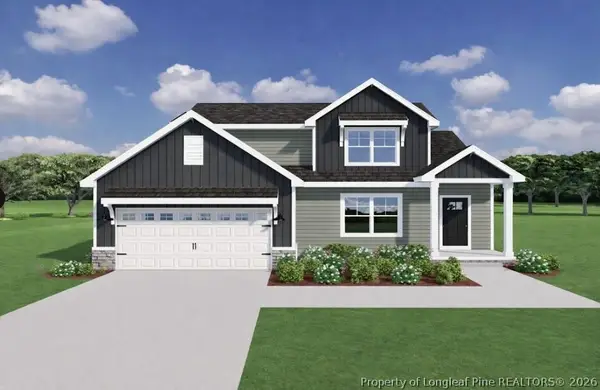 $349,596Active4 beds 3 baths2,231 sq. ft.
$349,596Active4 beds 3 baths2,231 sq. ft.137 Aden Court, Raeford, NC 28376
MLS# 757463Listed by: CAROLINA SUMMIT GROUP #1 - New
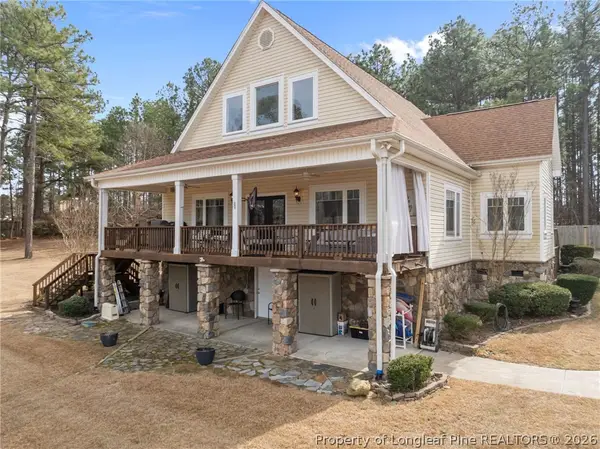 $749,000Active3 beds 3 baths3,099 sq. ft.
$749,000Active3 beds 3 baths3,099 sq. ft.144 W Lake Ridge Road, Raeford, NC 28376
MLS# 757450Listed by: COLDWELL BANKER ADVANTAGE - FAYETTEVILLE - New
 $399,900Active3 beds 3 baths3,019 sq. ft.
$399,900Active3 beds 3 baths3,019 sq. ft.345 Citadel Court, Raeford, NC 28376
MLS# 757436Listed by: NORTHGROUP REAL ESTATE - New
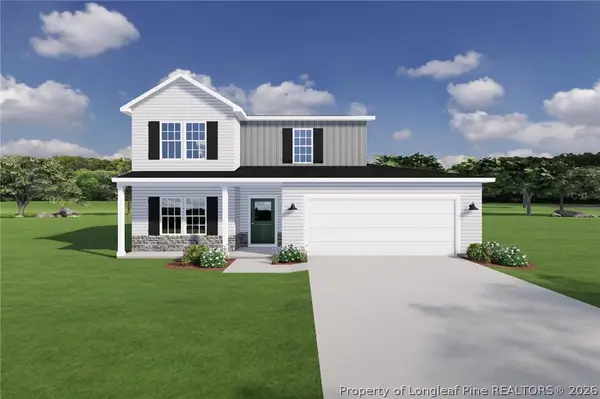 $352,500Active4 beds 3 baths2,350 sq. ft.
$352,500Active4 beds 3 baths2,350 sq. ft.245 Bourbon Summit, Raeford, NC 28376
MLS# 757319Listed by: CAROLINA SUMMIT GROUP #1 - New
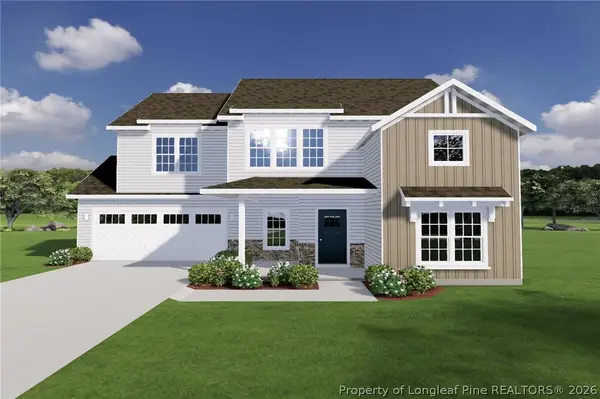 $336,000Active3 beds 3 baths2,187 sq. ft.
$336,000Active3 beds 3 baths2,187 sq. ft.269 Bourbon Street, Raeford, NC 28376
MLS# 757323Listed by: CAROLINA SUMMIT GROUP #1

