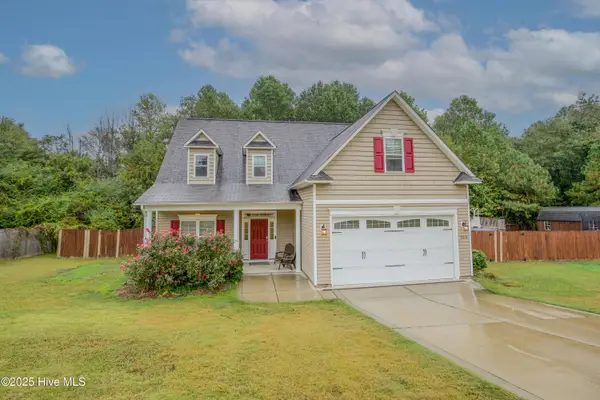233 Hartfield Avenue, Raeford, NC 28376
Local realty services provided by:Better Homes and Gardens Real Estate Elliott Coastal Living
Listed by:janet nicole rogers
Office:d r horton, inc.
MLS#:100488492
Source:NC_CCAR
Sorry, we are unable to map this address
Price summary
- Price:$365,000
About this home
Welcome to 233 Hartfield Avenue at the brand new community, Shahbain Reserve located in Raeford, NC!
Future community amenities that homeowners can anticipate include a playground, pavilion, and sports courts.
Introducing the Hayden floorplan, one of our two-story plans featured at Shahbain Reserve, offering 3 modern elevations. The Hayden features 5 bedrooms, 3 baths, 2,511 sq. ft. of living space, and a 2-car garage.
Upon entering the home, you'll be greeted by an inviting foyer passing by the flex room, then led into the center of the home. This open-concept space features a functional kitchen overlooking the living room, a breakfast area, a guest bedroom, and a full bathroom in the back left of the home. The kitchen is equipped with a corner walk-in pantry, quartz countertops, stainless steel appliances, kitchen island, and a breakfast area. From the breakfast area you can step out onto the back patio, perfect for entertaining guests or relaxing after a long day.
The second floor hosts the spacious primary bedroom and primary bathroom boasting two walk-in closets, a walk-in shower, dual vanity, and separate water closet for ultimate privacy. The additional three bedrooms share a third full bathroom and the upstairs loft space is perfect for family entertainment, work out area, or a reading space. The laundry room completes the second floor. At Shabain Reserve, each home will be equipped with smart home technology, putting convenience and control at your fingertips.
Residents will be able to enjoy easy access to an abundance of shopping, dining, entertainment, and recreation options with Downtown Raeford only 8.4 miles away, and Fayetteville just 15 miles away.
Don't miss the opportunity to make the Hayden at Shahbain Reserve your new home today!
Contact an agent
Home facts
- Year built:2025
- Listing ID #:100488492
- Added:233 day(s) ago
- Updated:October 03, 2025 at 08:54 PM
Rooms and interior
- Bedrooms:5
- Total bathrooms:3
- Full bathrooms:3
Heating and cooling
- Cooling:Central Air, Zoned
- Heating:Electric, Heating, Zoned
Structure and exterior
- Roof:Architectural Shingle
- Year built:2025
Schools
- High school:Hoke County High
- Middle school:Sandy Grove
- Elementary school:Rockfish
Utilities
- Water:Water Connected
- Sewer:Sewer Connected
Finances and disclosures
- Price:$365,000
New listings near 233 Hartfield Avenue
- New
 $244,900Active3 beds 3 baths1,560 sq. ft.
$244,900Active3 beds 3 baths1,560 sq. ft.143 Trenton Court, Raeford, NC 28376
MLS# LP751236Listed by: EXP REALTY LLC - New
 $340,000Active4 beds 3 baths2,019 sq. ft.
$340,000Active4 beds 3 baths2,019 sq. ft.155 Flat Race Lane, Raeford, NC 28376
MLS# 100533829Listed by: FORMYDUVAL HOMES REAL ESTATE, LLC - Open Sat, 1 to 3pmNew
 $239,999Active3 beds 2 baths1,305 sq. ft.
$239,999Active3 beds 2 baths1,305 sq. ft.190 Rye Lane, Raeford, NC 28376
MLS# 100533740Listed by: BERKSHIRE HATHAWAY HS PINEHURST REALTY GROUP/PH - New
 $314,900Active3 beds 3 baths2,028 sq. ft.
$314,900Active3 beds 3 baths2,028 sq. ft.3242 June Johnson Road, Raeford, NC 28376
MLS# LP751161Listed by: CROSS CREEK REALTY & INSURANCE - New
 $89,900Active3.6 Acres
$89,900Active3.6 Acres3.6 S Next To 778 Parker Church Road, Raeford, NC 28376
MLS# 10124834Listed by: GEORGE WHITE REALTY - New
 $829,980Active32.74 Acres
$829,980Active32.74 Acres32.74 S Behind 778 Parker Church Road, Raeford, NC 28376
MLS# 10124837Listed by: GEORGE WHITE REALTY - New
 $303,000Active3 beds 3 baths1,744 sq. ft.
$303,000Active3 beds 3 baths1,744 sq. ft.175 Desert Orchid Circle, Raeford, NC 28376
MLS# 100533551Listed by: MCKOY REALTY INC - New
 $129,500Active2 beds 1 baths1,010 sq. ft.
$129,500Active2 beds 1 baths1,010 sq. ft.101 Doby Drive, Raeford, NC 28376
MLS# 10124751Listed by: QPM REALTY CO LLC - New
 $332,100Active4 beds 3 baths2,453 sq. ft.
$332,100Active4 beds 3 baths2,453 sq. ft.417 Dartmoor Lane, Raeford, NC 28376
MLS# 751060Listed by: DREAM FINDERS REALTY, LLC. - New
 $297,100Active3 beds 2 baths1,519 sq. ft.
$297,100Active3 beds 2 baths1,519 sq. ft.403 Dartmoor Lane, Raeford, NC 28376
MLS# 751062Listed by: DREAM FINDERS REALTY, LLC.
