262 Bridgehaven Drive, Raeford, NC 28376
Local realty services provided by:Better Homes and Gardens Real Estate Paracle
Listed by:david evans
Office:main street realty inc.
MLS#:750335
Source:NC_FRAR
Price summary
- Price:$390,000
- Price per sq. ft.:$134.85
- Monthly HOA dues:$29.17
About this home
Stunning home in Turnberry full of natural light with only one next door neighbor. Beautiful Timbers adorn and support the front entrance, complimenting the stone framed garage doors. The 2-story foyer greets you as you go through either the formal dining room or the living room which has a gorgeous bay window. The open kitchen has an eating area, a gas range, stainless steel appliances and a pantry. The large family room, a bedroom with a full bath, a ½ bath, and lots of closet space complete the downstairs. Up the hardwood stairs are a jack & jill bedroom, laundry room, rails overlooking the foyer & family rm, and a gorgeous main suite with a sitting area, huge custom ceramic shower with a rainfall showerhead, garden tub, and his & hers walk-in closets. BONUSES: This home comes with a TESLA charger, CAT5 network, 36” Doors throughout, Bruno chairlift, custom light fixtures.
Contact an agent
Home facts
- Year built:2018
- Listing ID #:750335
- Added:41 day(s) ago
- Updated:October 29, 2025 at 07:44 AM
Rooms and interior
- Bedrooms:4
- Total bathrooms:4
- Full bathrooms:3
- Half bathrooms:1
- Living area:2,892 sq. ft.
Heating and cooling
- Cooling:Central Air, Electric
- Heating:Heat Pump
Structure and exterior
- Year built:2018
- Building area:2,892 sq. ft.
- Lot area:0.23 Acres
Schools
- High school:Hoke County High School
- Middle school:East Hoke Middle School
- Elementary school:Scurlock Elementary
Utilities
- Water:Public
- Sewer:Public Sewer
Finances and disclosures
- Price:$390,000
- Price per sq. ft.:$134.85
New listings near 262 Bridgehaven Drive
- New
 $360,000Active4 beds 3 baths2,382 sq. ft.
$360,000Active4 beds 3 baths2,382 sq. ft.239 Stafford Avenue, Raeford, NC 28376
MLS# LP752414Listed by: EVERYTHING PINES PARTNERS (SANFORD) - New
 $319,500Active3 beds 3 baths2,028 sq. ft.
$319,500Active3 beds 3 baths2,028 sq. ft.3242 June Johnson Road, Raeford, NC 28376
MLS# LP752478Listed by: RE/MAX CHOICE - New
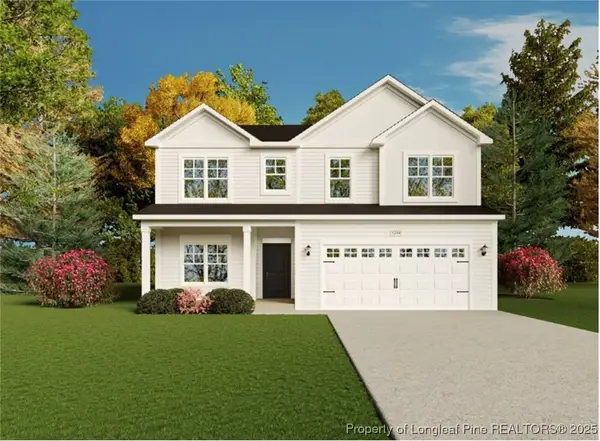 $354,900Active4 beds 3 baths2,983 sq. ft.
$354,900Active4 beds 3 baths2,983 sq. ft.294 Arabia (lot 3) Road, Raeford, NC 28376
MLS# 752508Listed by: COLDWELL BANKER ADVANTAGE - FAYETTEVILLE - New
 $354,900Active4 beds 3 baths2,733 sq. ft.
$354,900Active4 beds 3 baths2,733 sq. ft.256 Arabia (lot 8) Road, Raeford, NC 28376
MLS# LP752513Listed by: COLDWELL BANKER ADVANTAGE - FAYETTEVILLE - New
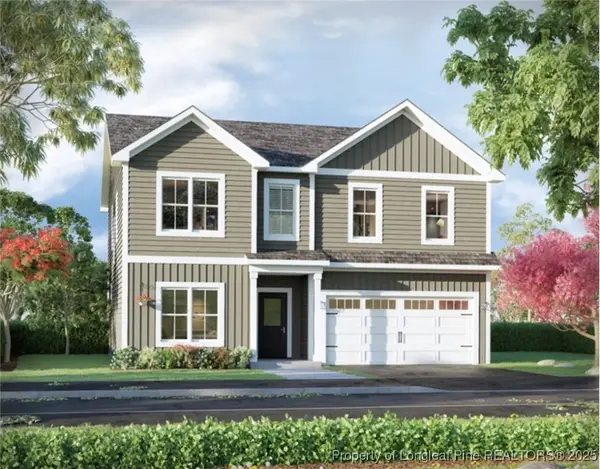 $334,900Active4 beds 3 baths2,565 sq. ft.
$334,900Active4 beds 3 baths2,565 sq. ft.188 Arabia (lot 12) Road, Raeford, NC 28376
MLS# 752516Listed by: COLDWELL BANKER ADVANTAGE - FAYETTEVILLE - New
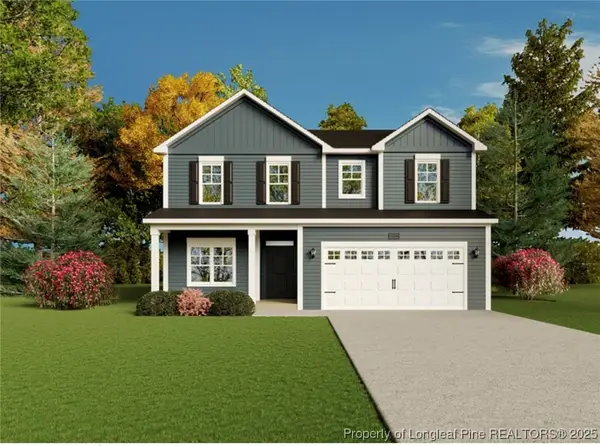 $354,900Active4 beds 3 baths2,983 sq. ft.
$354,900Active4 beds 3 baths2,983 sq. ft.270 Arabia (lot 7) Road, Raeford, NC 28376
MLS# 752511Listed by: COLDWELL BANKER ADVANTAGE - FAYETTEVILLE - New
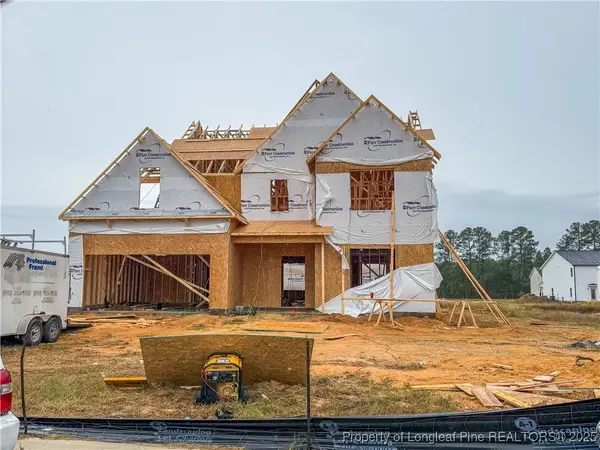 $329,999Active4 beds 3 baths2,358 sq. ft.
$329,999Active4 beds 3 baths2,358 sq. ft.294 Palomo (lot 30) Place, Raeford, NC 28376
MLS# 752496Listed by: COLDWELL BANKER ADVANTAGE - FAYETTEVILLE - New
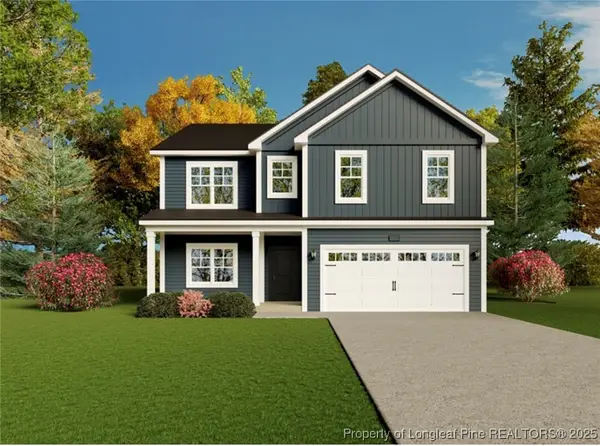 $344,900Active4 beds 3 baths2,747 sq. ft.
$344,900Active4 beds 3 baths2,747 sq. ft.288 Arabia (lot 4) Road, Raeford, NC 28376
MLS# 752498Listed by: COLDWELL BANKER ADVANTAGE - FAYETTEVILLE - New
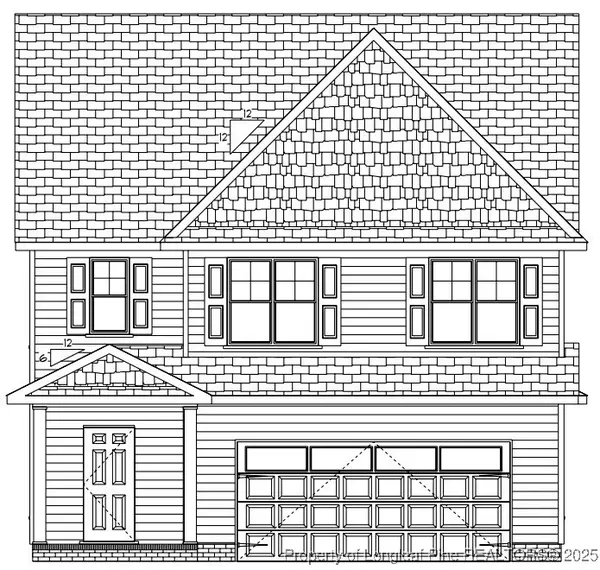 $354,900Active4 beds 3 baths2,031 sq. ft.
$354,900Active4 beds 3 baths2,031 sq. ft.2918 Calloway Road, Raeford, NC 28376
MLS# 752493Listed by: COLDWELL BANKER ADVANTAGE - FAYETTEVILLE - New
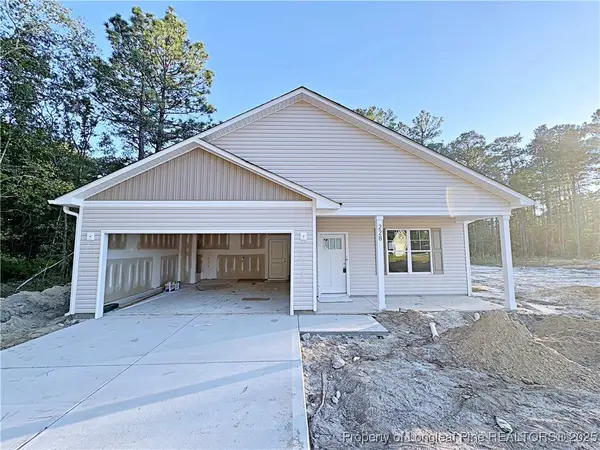 $272,500Active3 beds 2 baths1,330 sq. ft.
$272,500Active3 beds 2 baths1,330 sq. ft.228 Woodcrest Jones Drive, Raeford, NC 28376
MLS# 752471Listed by: COLDWELL BANKER ADVANTAGE - FAYETTEVILLE
