274 Hartfield Avenue, Raeford, NC 28376
Local realty services provided by:Better Homes and Gardens Real Estate Paracle
274 Hartfield Avenue,Raeford, NC 28376
$351,440
- 5 Beds
- 3 Baths
- 2,511 sq. ft.
- Single family
- Active
Upcoming open houses
- Sat, Jan 1011:00 am - 04:00 pm
- Sun, Jan 1101:00 pm - 04:00 pm
Listed by: janet rogers
Office: dr horton inc.
MLS#:744955
Source:NC_FRAR
Price summary
- Price:$351,440
- Price per sq. ft.:$139.96
- Monthly HOA dues:$70
About this home
RED TAG home for our RED TAG SALES EVENT Limited Time!
Welcome to 274 Hartfield Avenue at Shahbain Reserve located in Raeford, NC!
Future community amenities that homeowners can anticipate include a playground, pavilion, and sports courts.
Introducing the Hayden floorplan, one of our two-story plans featured at Shahbain Reserve, offering 3 modern elevations. The Hayden features 5 bedrooms, 3 baths, 2,511 sq. ft. of living space, and a 2-car garage.
Upon entering the home, you'll be greeted by an inviting foyer passing by the flex room, then led into the center of the home. This open-concept space features a functional kitchen overlooking the living room, a breakfast area, a guest bedroom, and a full bathroom in the back left of the home. The kitchen is equipped with a corner walk-in pantry, quartz countertops, stainless steel appliances, kitchen island, and a breakfast area. From the breakfast area you can step out onto the back patio, perfect for entertaining guests or relaxing after a long day.
The second floor hosts the spacious primary bedroom and primary bathroom boasting two walk-in closets, a walk-in shower, dual vanity, and separate water closet for ultimate privacy. The additional three bedrooms share a third full bathroom and the upstairs loft space is perfect for family entertainment, work out area, or a reading space. The laundry room completes the second floor. At Shabain Reserve, each home will be equipped with smart home technology, putting convenience and control at your fingertips.
Residents will be able to enjoy easy access to an abundance of shopping, dining, entertainment, and recreation options with Downtown Raeford only 8.4 miles away, and Fayetteville just 15 miles away.
Don't miss the opportunity to make the Hayden at Shahbain Reserve your new home today!
Contact an agent
Home facts
- Year built:2025
- Listing ID #:744955
- Added:217 day(s) ago
- Updated:January 09, 2026 at 04:22 PM
Rooms and interior
- Bedrooms:5
- Total bathrooms:3
- Full bathrooms:3
- Living area:2,511 sq. ft.
Heating and cooling
- Heating:Electric
Structure and exterior
- Year built:2025
- Building area:2,511 sq. ft.
- Lot area:0.17 Acres
Schools
- High school:Hoke County High School
- Middle school:Sandy Grove Middle
Utilities
- Sewer:Community Coop Sewer
Finances and disclosures
- Price:$351,440
- Price per sq. ft.:$139.96
New listings near 274 Hartfield Avenue
- New
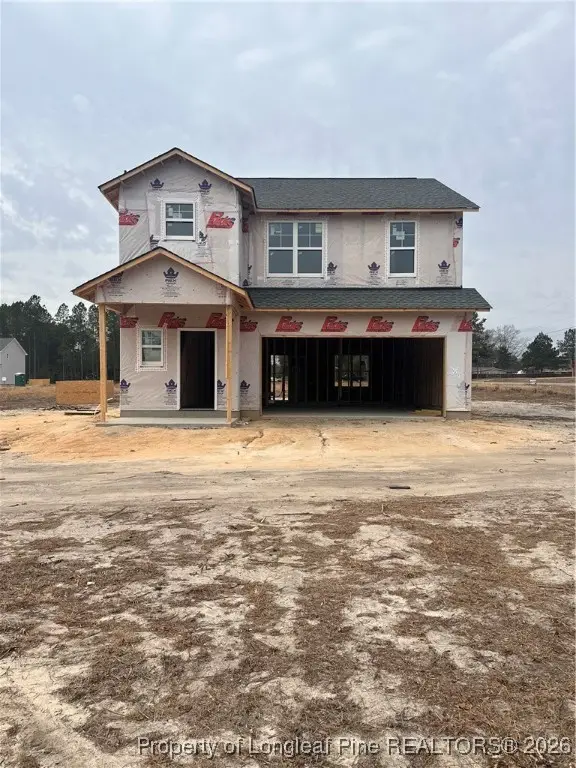 $319,900Active3 beds 3 baths1,633 sq. ft.
$319,900Active3 beds 3 baths1,633 sq. ft.146 Gusler Way, Raeford, NC 28376
MLS# 755462Listed by: FATHOM REALTY NC, LLC FAY. - New
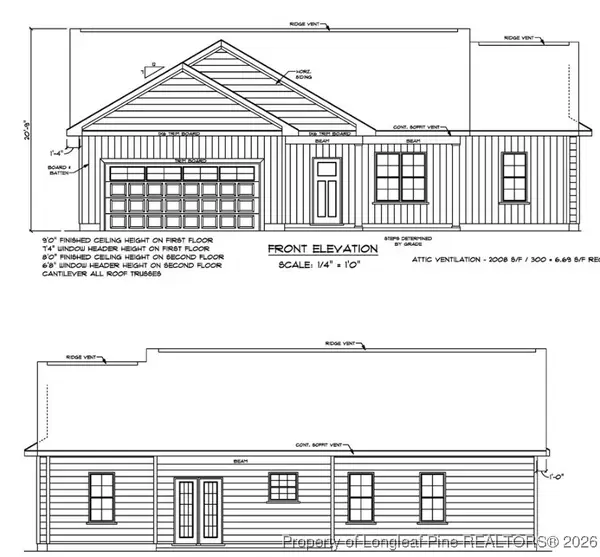 $269,900Active3 beds 2 baths1,340 sq. ft.
$269,900Active3 beds 2 baths1,340 sq. ft.132 Nandina Drive, Raeford, NC 28376
MLS# 755474Listed by: FATHOM REALTY NC, LLC FAY. - New
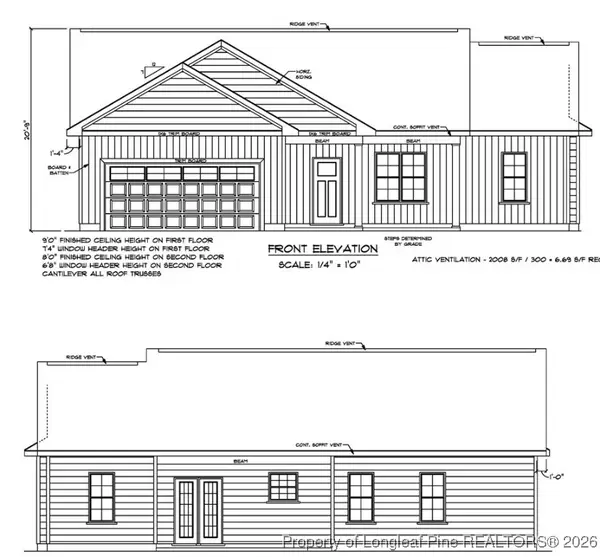 $269,900Active3 beds 2 baths1,340 sq. ft.
$269,900Active3 beds 2 baths1,340 sq. ft.254 Nandina Drive, Raeford, NC 28376
MLS# 755480Listed by: FATHOM REALTY NC, LLC FAY. - New
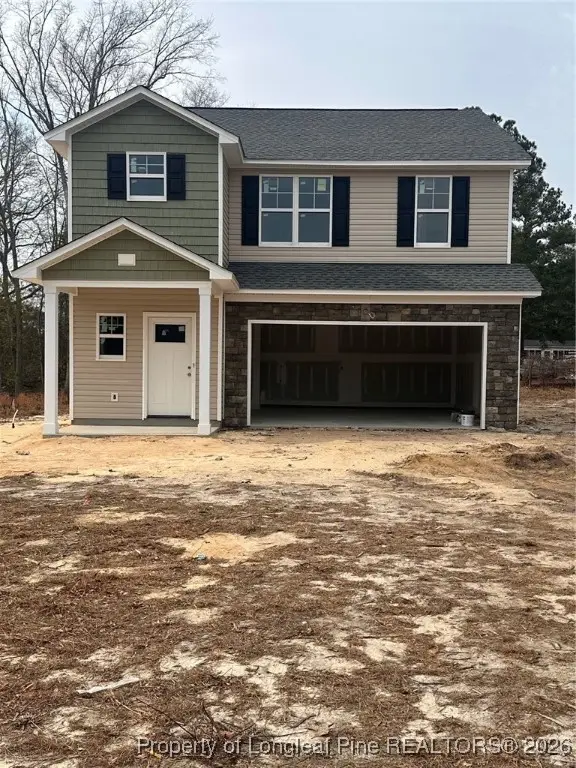 $319,900Active3 beds 3 baths1,646 sq. ft.
$319,900Active3 beds 3 baths1,646 sq. ft.297 Nandina Drive, Raeford, NC 28376
MLS# 755481Listed by: FATHOM REALTY NC, LLC FAY. - New
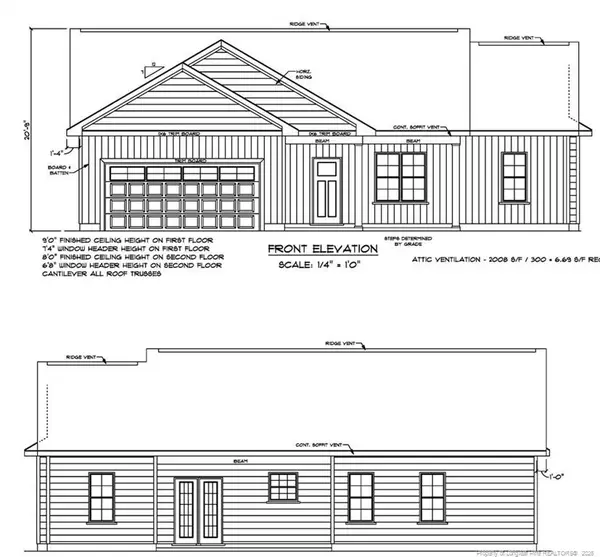 $269,900Active3 beds 2 baths1,340 sq. ft.
$269,900Active3 beds 2 baths1,340 sq. ft.132 Nandina Drive, Raeford, NC 28376
MLS# LP755474Listed by: FATHOM REALTY NC, LLC FAY. - New
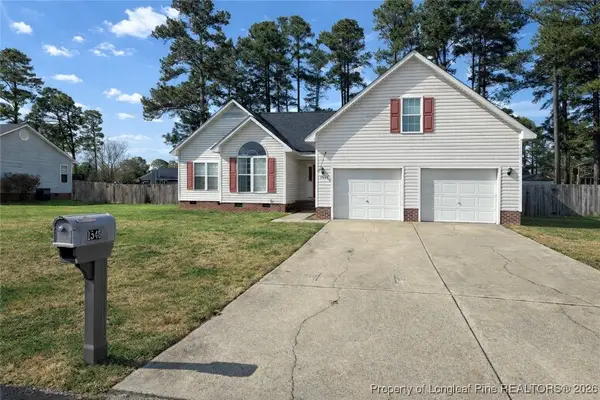 $289,000Active3 beds 2 baths1,752 sq. ft.
$289,000Active3 beds 2 baths1,752 sq. ft.1546 Clan Campbell Drive, Raeford, NC 28376
MLS# 755343Listed by: EXIT REALTY PREFERRED - New
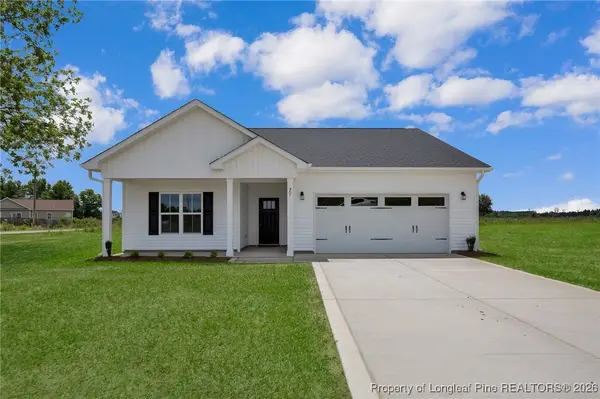 $304,900Active3 beds 2 baths1,523 sq. ft.
$304,900Active3 beds 2 baths1,523 sq. ft.307 Barberry Road, Raeford, NC 28376
MLS# 755382Listed by: FATHOM REALTY NC, LLC FAY. - New
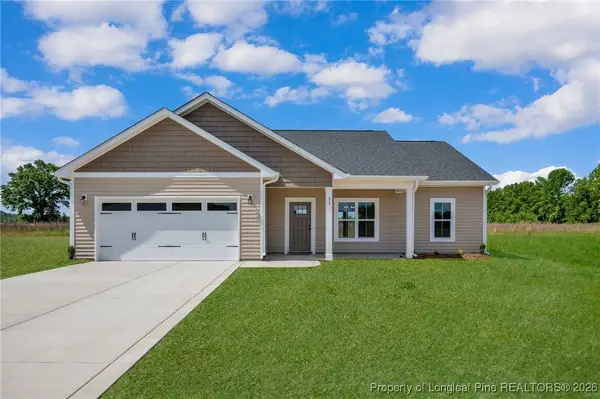 $269,900Active3 beds 2 baths1,340 sq. ft.
$269,900Active3 beds 2 baths1,340 sq. ft.195 Barberry Road, Raeford, NC 28376
MLS# 755409Listed by: FATHOM REALTY NC, LLC FAY. - New
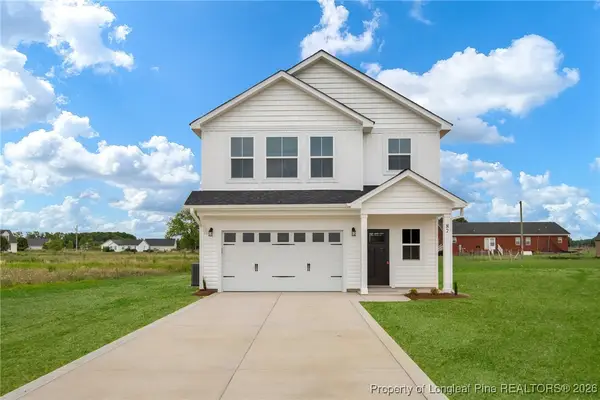 $325,000Active3 beds 3 baths1,687 sq. ft.
$325,000Active3 beds 3 baths1,687 sq. ft.253 Barberry Road, Raeford, NC 28376
MLS# 755410Listed by: FATHOM REALTY NC, LLC FAY. - New
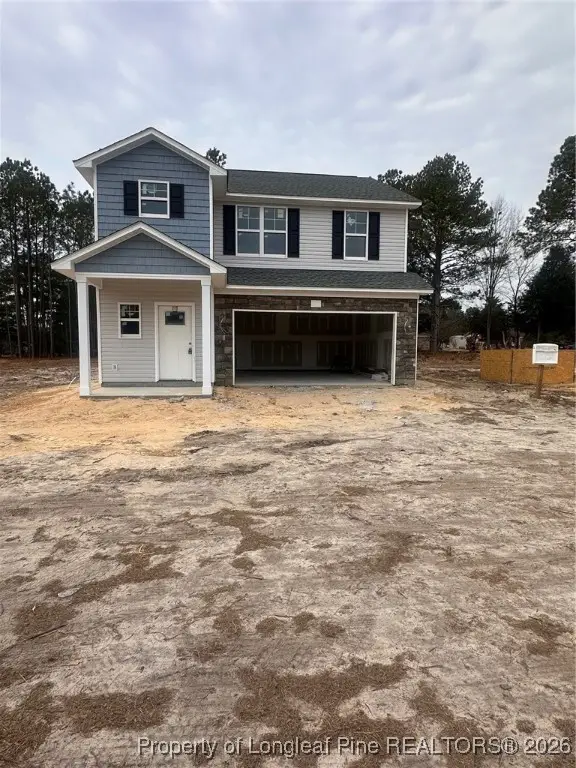 $319,900Active3 beds 3 baths1,646 sq. ft.
$319,900Active3 beds 3 baths1,646 sq. ft.212 Nandina Road, Raeford, NC 28376
MLS# 755483Listed by: FATHOM REALTY NC, LLC FAY.
