275 Seabiscuit Drive, Raeford, NC 28376
Local realty services provided by:Better Homes and Gardens Real Estate Paracle
275 Seabiscuit Drive,Raeford, NC 28376
$249,900
- 3 Beds
- 2 Baths
- 1,798 sq. ft.
- Single family
- Pending
Listed by: toranique adams
Office: vylla home
MLS#:748100
Source:NC_FRAR
Price summary
- Price:$249,900
- Price per sq. ft.:$138.99
About this home
Discover comfort, space, and potential in this charming 3-bedroom, 2-bathroom home nestled in a sought-after rural upscale neighborhood. With over [insert square footage] of well-laid-out living space and a spacious 2-car garage, this property offers the perfect blend of peaceful country living and upscale amenities. Step inside to find an open-concept layout filled with natural light, ideal for both relaxing and entertaining. The primary suite features a private bath and generous closet space, while the two additional bedrooms are perfect for family, guests, or a home office. The large kitchen offers plenty of cabinet storage and overlooks a cozy dining area, while the living room invites you to unwind with views of the serene nature. Outside, enjoy the privacy and serenity of a large lot—perfect for gardening, outdoor gatherings, or simply enjoying the scenic surroundings. A few cosmetic touchups—such as paint touchups and updated carpet—will truly make this home shine and provide an excellent opportunity to add your personal touch flair. Located in a peaceful, well-maintained neighborhood with a strong sense of community and no city noise, yet still conveniently close to shopping, schools, and major highways. Priced to move!
Contact an agent
Home facts
- Year built:2005
- Listing ID #:748100
- Added:118 day(s) ago
- Updated:November 25, 2025 at 08:44 AM
Rooms and interior
- Bedrooms:3
- Total bathrooms:2
- Full bathrooms:2
- Living area:1,798 sq. ft.
Heating and cooling
- Heating:Heat Pump
Structure and exterior
- Year built:2005
- Building area:1,798 sq. ft.
Schools
- High school:Hoke County High School
- Middle school:Sandy Grove Middle
Utilities
- Water:Public
- Sewer:County Sewer
Finances and disclosures
- Price:$249,900
- Price per sq. ft.:$138.99
New listings near 275 Seabiscuit Drive
- New
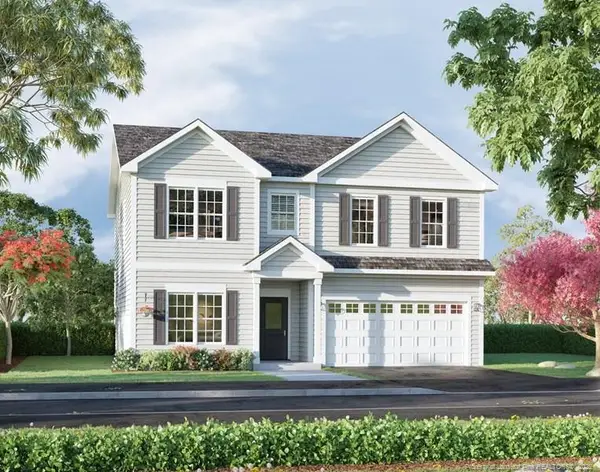 $359,900Active5 beds 3 baths2,565 sq. ft.
$359,900Active5 beds 3 baths2,565 sq. ft.229 Brickendon (lot 324) Lane, Raeford, NC 28376
MLS# LP753843Listed by: COLDWELL BANKER ADVANTAGE - FAYETTEVILLE - New
 $389,900Active5 beds 3 baths2,983 sq. ft.
$389,900Active5 beds 3 baths2,983 sq. ft.291 Brickendon (lot 319) Lane, Raeford, NC 28376
MLS# 753842Listed by: COLDWELL BANKER ADVANTAGE - FAYETTEVILLE - New
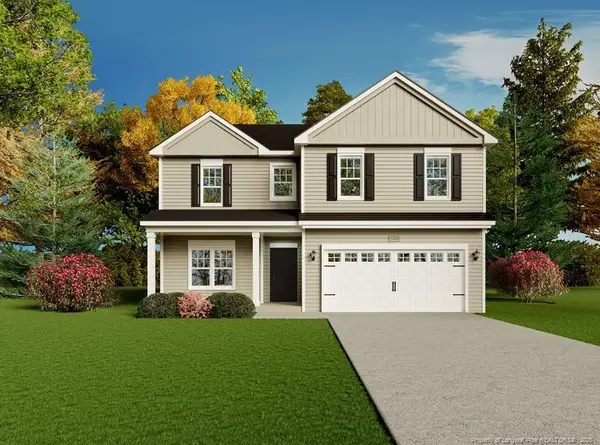 $379,900Active5 beds 3 baths2,733 sq. ft.
$379,900Active5 beds 3 baths2,733 sq. ft.188 Brickendon (lot 278) Lane, Raeford, NC 28376
MLS# LP753841Listed by: COLDWELL BANKER ADVANTAGE - FAYETTEVILLE - New
 $359,900Active5 beds 3 baths2,565 sq. ft.
$359,900Active5 beds 3 baths2,565 sq. ft.229 Brickendon (lot 324) Lane, Raeford, NC 28376
MLS# 753843Listed by: COLDWELL BANKER ADVANTAGE - FAYETTEVILLE - New
 $379,900Active5 beds 3 baths2,733 sq. ft.
$379,900Active5 beds 3 baths2,733 sq. ft.188 Brickendon (lot 278) Lane, Raeford, NC 28376
MLS# 753841Listed by: COLDWELL BANKER ADVANTAGE - FAYETTEVILLE - New
 $389,900Active5 beds 3 baths2,983 sq. ft.
$389,900Active5 beds 3 baths2,983 sq. ft.291 Brickendon (lot 319) Lane, Raeford, NC 28376
MLS# 753842Listed by: COLDWELL BANKER ADVANTAGE - FAYETTEVILLE - New
 $352,000Active4 beds 3 baths2,468 sq. ft.
$352,000Active4 beds 3 baths2,468 sq. ft.335 Crowville Street, Raeford, NC 28376
MLS# 753838Listed by: EVERYTHING PINES PARTNERS LLC 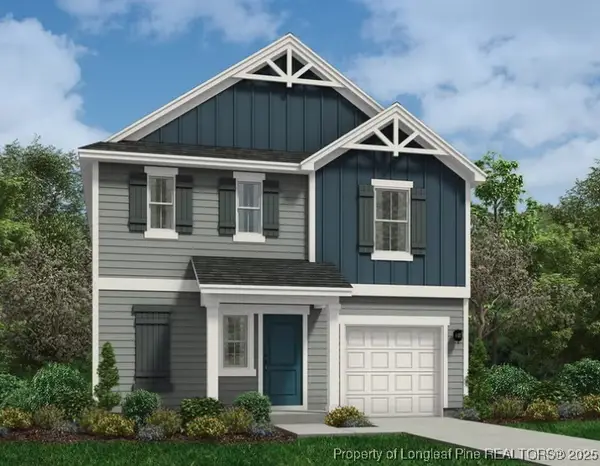 $299,900Active3 beds 3 baths1,744 sq. ft.
$299,900Active3 beds 3 baths1,744 sq. ft.670 Melbourne Drive, Raeford, NC 28376
MLS# 749502Listed by: DREAM FINDERS REALTY, LLC.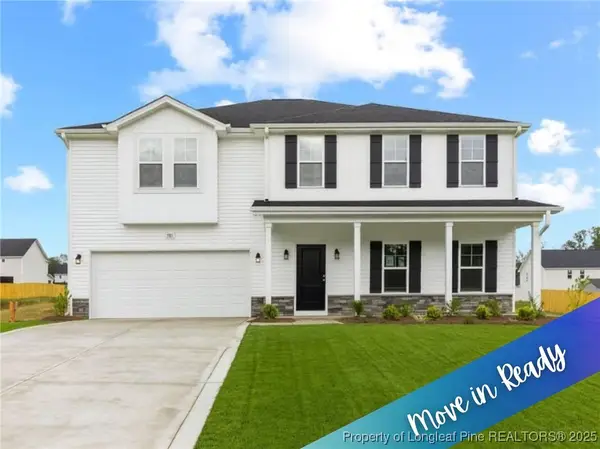 $349,995Active4 beds 3 baths2,919 sq. ft.
$349,995Active4 beds 3 baths2,919 sq. ft.501 Traveller Way, Raeford, NC 28376
MLS# 750920Listed by: KELLER WILLIAMS REALTY (FAYETTEVILLE)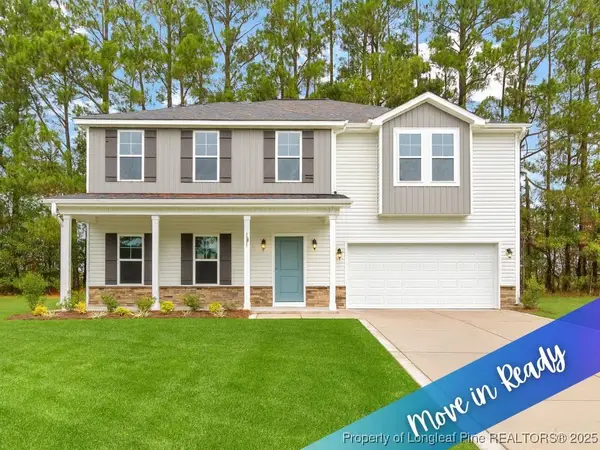 $349,995Active4 beds 3 baths2,919 sq. ft.
$349,995Active4 beds 3 baths2,919 sq. ft.171 Traveller Way, Raeford, NC 28376
MLS# 751019Listed by: KELLER WILLIAMS REALTY (FAYETTEVILLE)
