310 Cheswick Drive, Raeford, NC 28376
Local realty services provided by:Better Homes and Gardens Real Estate Paracle
310 Cheswick Drive,Raeford, NC 28376
$535,000
- 4 Beds
- 5 Baths
- 3,537 sq. ft.
- Single family
- Pending
Listed by:tammy pandure
Office:connell real estate
MLS#:742210
Source:NC_FRAR
Price summary
- Price:$535,000
- Price per sq. ft.:$151.26
- Monthly HOA dues:$40
About this home
Beautifully maintained brick home on large lot in Brenthaven Subdivision! Seller is the original homeowner! This spacious home features a welcoming foyer, an office/den with fireplace, formal dining room w/coffered ceilings, kitchen that offers functionality & style w/granite countertops, SS appliances, custom cabinets, & breakfast nook. Grand living room w/FP & Bose surround sound speakers. Master bedroom with en-suite bath features luxurious custom shower, dual vanities, jetted tub, & his/hers closets. Three additional spacious bedrooms all with en-suite bathrooms. Beautiful sunroom w/wet bar that overlooks deck & backyard. XL laundry room w/sink & ample cabinets/storage. Garage w/built-in California cabinets, workbench, & shelving. The Sunroom & Garage are heated & cooled by mini split system. The exterior features gorgeous landscaping, covered front porch, extra parking pad, large deck, 360 degree motion lights, cameras as well as an automated irrigation system for easy lawn care. Seller to provide a home warranty to buyer at closing!!
Contact an agent
Home facts
- Year built:2009
- Listing ID #:742210
- Added:171 day(s) ago
- Updated:October 11, 2025 at 04:38 PM
Rooms and interior
- Bedrooms:4
- Total bathrooms:5
- Full bathrooms:4
- Half bathrooms:1
- Living area:3,537 sq. ft.
Heating and cooling
- Heating:Heat Pump
Structure and exterior
- Year built:2009
- Building area:3,537 sq. ft.
- Lot area:1.02 Acres
Schools
- High school:Hoke County High School
- Middle school:Hoke County Schools
Utilities
- Water:Public
- Sewer:Septic Tank
Finances and disclosures
- Price:$535,000
- Price per sq. ft.:$151.26
New listings near 310 Cheswick Drive
- New
 $390,000Active4 beds 4 baths3,039 sq. ft.
$390,000Active4 beds 4 baths3,039 sq. ft.573 Wedgefield Drive, Raeford, NC 28376
MLS# 750713Listed by: RE/MAX CHOICE - New
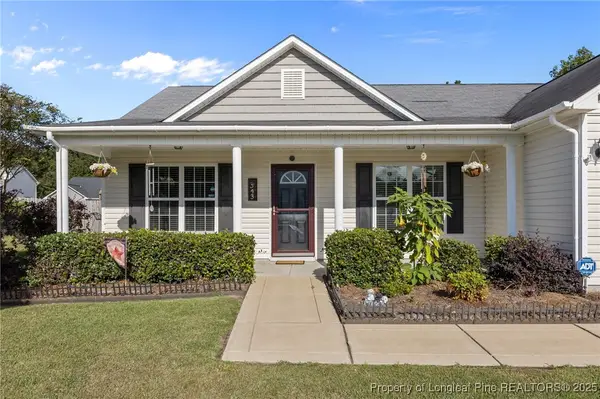 $260,000Active3 beds 2 baths1,509 sq. ft.
$260,000Active3 beds 2 baths1,509 sq. ft.543 Broad Drive, Raeford, NC 28376
MLS# 751681Listed by: ERA STROTHER REAL ESTATE - New
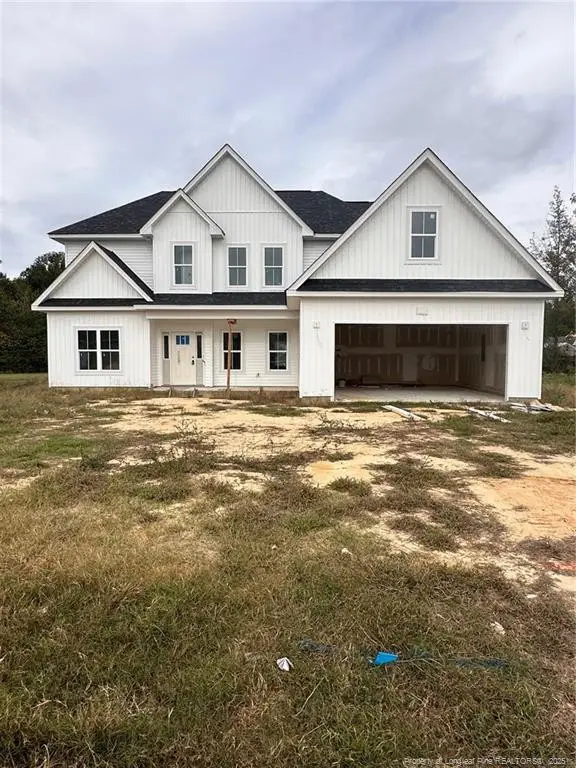 $574,990Active4 beds 4 baths2,850 sq. ft.
$574,990Active4 beds 4 baths2,850 sq. ft.116 Surveyor Street, Raeford, NC 28376
MLS# LP751371Listed by: FATHOM REALTY NC, LLC FAY. - New
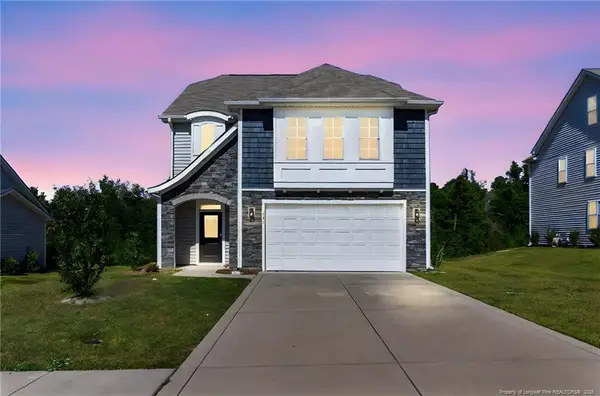 $332,000Active4 beds 3 baths2,145 sq. ft.
$332,000Active4 beds 3 baths2,145 sq. ft.181 Springhaven Drive, Raeford, NC 28376
MLS# LP751427Listed by: EXP REALTY LLC - New
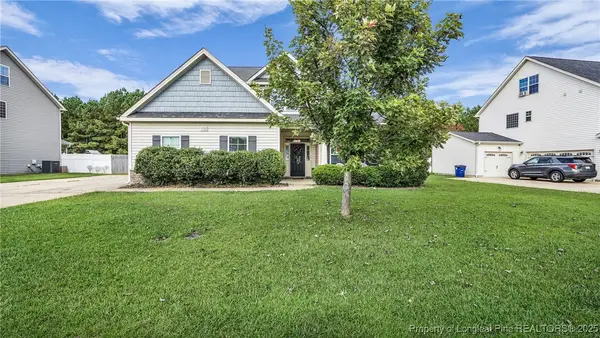 $375,000Active3 beds 3 baths2,432 sq. ft.
$375,000Active3 beds 3 baths2,432 sq. ft.733 Saint Johns Loop, Raeford, NC 28376
MLS# 751558Listed by: KELLER WILLIAMS REALTY (FAYETTEVILLE) - New
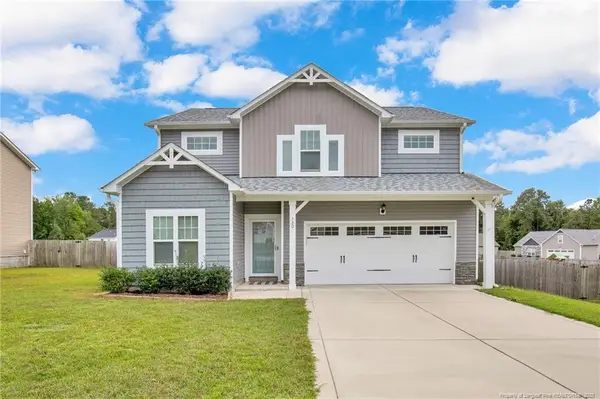 $318,000Active4 beds 3 baths2,108 sq. ft.
$318,000Active4 beds 3 baths2,108 sq. ft.120 Ledgebrook Lane, Raeford, NC 28376
MLS# LP751578Listed by: BOWDEN ELITE REALTY - New
 $348,500Active4 beds 3 baths2,310 sq. ft.
$348,500Active4 beds 3 baths2,310 sq. ft.180 Barkley Court, Raeford, NC 28376
MLS# LP751628Listed by: PINELAND REALTY LLC - New
 $357,000Active4 beds 3 baths2,340 sq. ft.
$357,000Active4 beds 3 baths2,340 sq. ft.287 Hartfield Avenue, Raeford, NC 28376
MLS# 100535302Listed by: D R HORTON, INC. - New
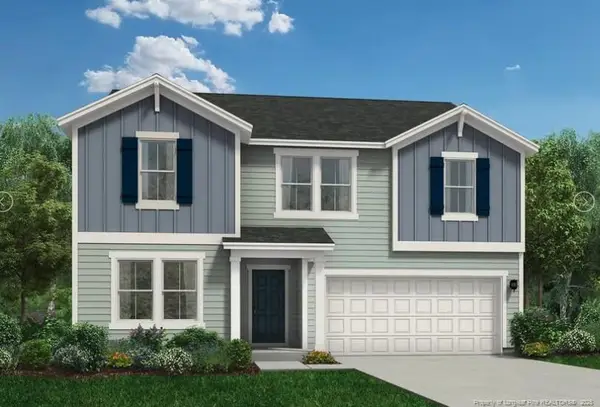 $328,100Active5 beds 3 baths2,453 sq. ft.
$328,100Active5 beds 3 baths2,453 sq. ft.365 Dartmoor Lane, Raeford, NC 28376
MLS# LP751482Listed by: DREAM FINDERS REALTY, LLC. - New
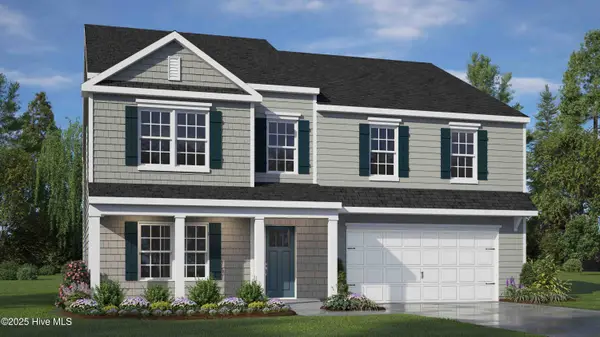 $390,240Active4 beds 4 baths3,108 sq. ft.
$390,240Active4 beds 4 baths3,108 sq. ft.273 Hartfield Avenue, Raeford, NC 28376
MLS# 100535254Listed by: D R HORTON, INC.
