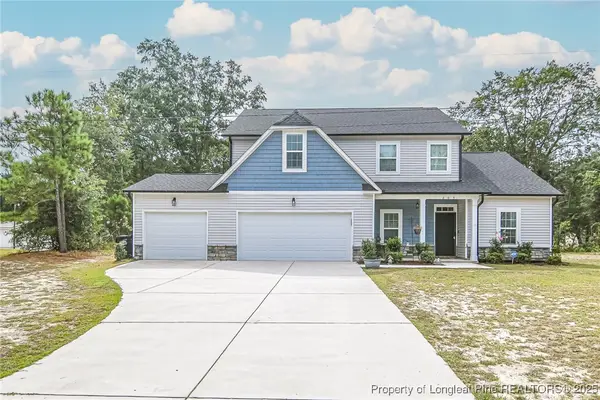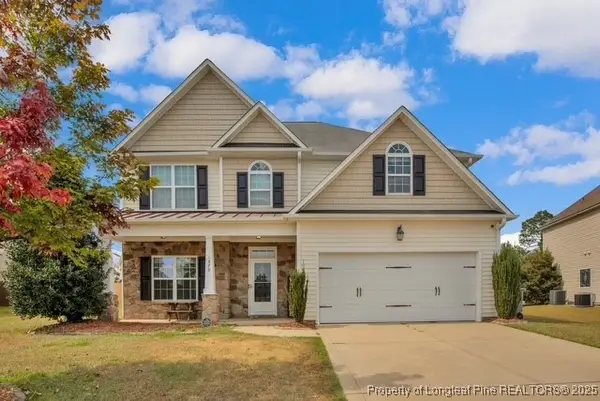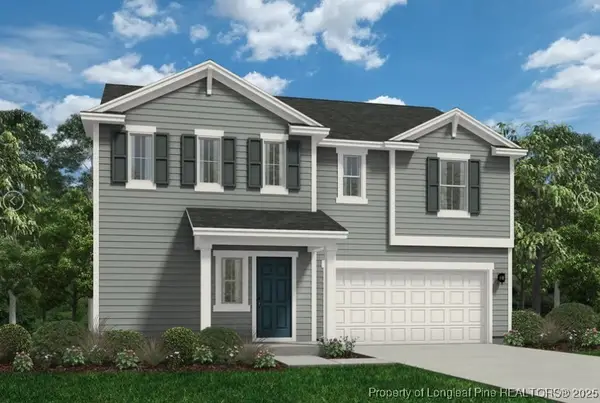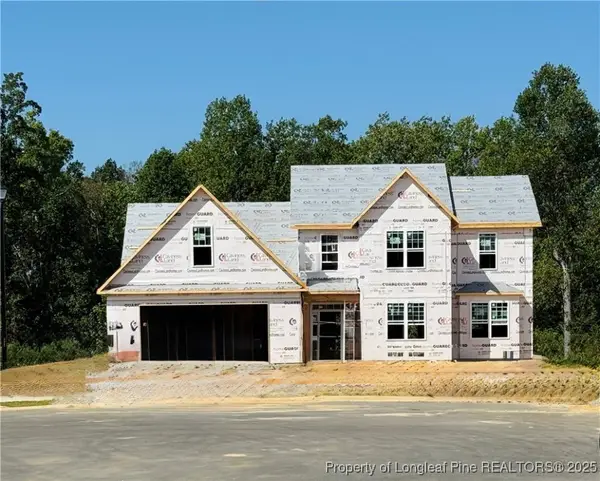311 Kernstown Road, Raeford, NC 28376
Local realty services provided by:Better Homes and Gardens Real Estate Paracle
311 Kernstown Road,Raeford, NC 28376
$255,000
- 3 Beds
- 3 Baths
- 1,301 sq. ft.
- Single family
- Active
Listed by:kimberly cook elmore
Office:keller williams realty (fayetteville)
MLS#:750780
Source:NC_FRAR
Price summary
- Price:$255,000
- Price per sq. ft.:$196
About this home
Welcome to this move in ready home nestled in the quiet neighborhood of Stonewall in Raeford. This updated home features 3 bedrooms and 3 full bathrooms with an open layout and LVP flooring throughout. The kitchen and bathrooms have been updated with modern finishes. The garage has been converted into a flex space with ceiling fans, a split unit for cooling and heating, and a full bathroom (this is 3rd bathroom) ideal for recreation room *PERMITS WERE NOT PULLED* FOR THIS SPACE. You can enter the new space thru house or separate outside entrance, great for teen or young adult living at home. Master suite is off living room and has dual sinks, walk in closet with built ins. Other bedrooms are perfect for office, nursey or child's room. Living room with a gas log fireplace perfect for fall nights. Blinds built into the French doors and also living room door which leads you out onto the new Trex deck, there you will find a large back yard, perfect for entertaining with a fire pit and recently sealed privacy fence, and a partially wooded backyard on a 0.3857acre lot.
HVAC was replaced in 2013 and serviced yearly, roof replaced in 2018, septic tank pumped Aug. 2025, water heater newly replaced.
Conveniently located near schools, shopping, and Fort Bragg.
Home is owner occupied so please give 1 hour notice for showings.
Contact an agent
Home facts
- Year built:2000
- Listing ID #:750780
- Added:1 day(s) ago
- Updated:September 28, 2025 at 03:01 PM
Rooms and interior
- Bedrooms:3
- Total bathrooms:3
- Full bathrooms:3
- Living area:1,301 sq. ft.
Heating and cooling
- Cooling:Central Air
Structure and exterior
- Year built:2000
- Building area:1,301 sq. ft.
- Lot area:0.39 Acres
Schools
- High school:Hoke County High School
- Middle school:Sandy Grove Middle
Utilities
- Water:Public
- Sewer:Septic Tank
Finances and disclosures
- Price:$255,000
- Price per sq. ft.:$196
New listings near 311 Kernstown Road
- New
 $290,100Active3 beds 2 baths1,519 sq. ft.
$290,100Active3 beds 2 baths1,519 sq. ft.754 Wicklow Lane, Raeford, NC 28376
MLS# 750938Listed by: DREAM FINDERS REALTY, LLC. - New
 $472,000Active5 beds 4 baths3,189 sq. ft.
$472,000Active5 beds 4 baths3,189 sq. ft.265 St Matthew Ch Road, Raeford, NC 28376
MLS# 750618Listed by: LPT REALTY LLC - New
 $319,900Active4 beds 3 baths2,380 sq. ft.
$319,900Active4 beds 3 baths2,380 sq. ft.148 Haywood Drive, Raeford, NC 28376
MLS# 750902Listed by: DERVIK REAL ESTATE - New
 $325,000Active4 beds 3 baths2,449 sq. ft.
$325,000Active4 beds 3 baths2,449 sq. ft.307 Feathers Lane, Raeford, NC 28376
MLS# 750776Listed by: REDFIN CORP. - New
 $359,000Active4 beds 3 baths2,906 sq. ft.
$359,000Active4 beds 3 baths2,906 sq. ft.579 Wedgefield Drive, Raeford, NC 28376
MLS# 750842Listed by: KELLER WILLIAMS REALTY (FAYETTEVILLE)  $337,100Pending4 beds 3 baths2,264 sq. ft.
$337,100Pending4 beds 3 baths2,264 sq. ft.618 Melbourne Drive, Raeford, NC 28376
MLS# 750848Listed by: DREAM FINDERS REALTY, LLC.- New
 $399,900Active6 beds 4 baths2,910 sq. ft.
$399,900Active6 beds 4 baths2,910 sq. ft.103 Ironbark Drive, Raeford, NC 28376
MLS# 750833Listed by: EVERYTHING PINES PARTNERS LLC - New
 $197,500Active3 beds 2 baths1,587 sq. ft.
$197,500Active3 beds 2 baths1,587 sq. ft.1809 Obannon Drive, Raeford, NC 28376
MLS# 750814Listed by: RITA HENRY HOMEMAKER REALTY - New
 $375,000Active5 beds 4 baths2,871 sq. ft.
$375,000Active5 beds 4 baths2,871 sq. ft.129 Stonebriar Avenue, Raeford, NC 28376
MLS# 750186Listed by: KELLER WILLIAMS REALTY (FAYETTEVILLE)
