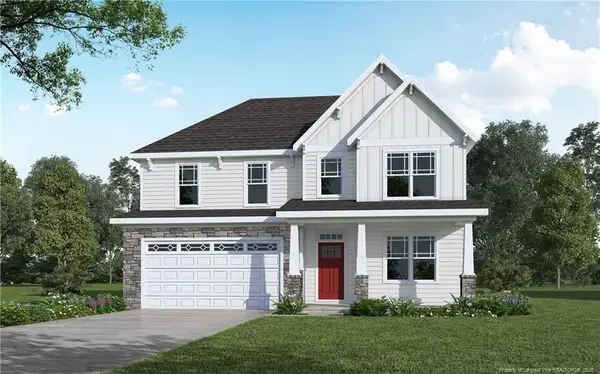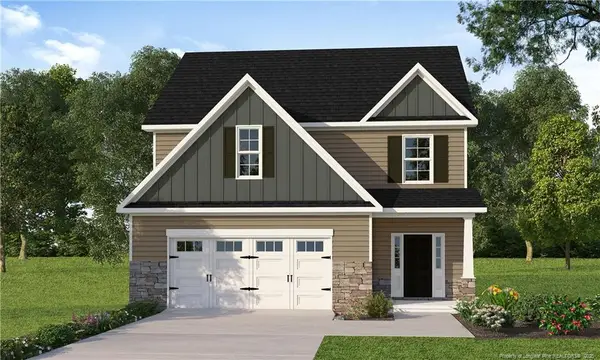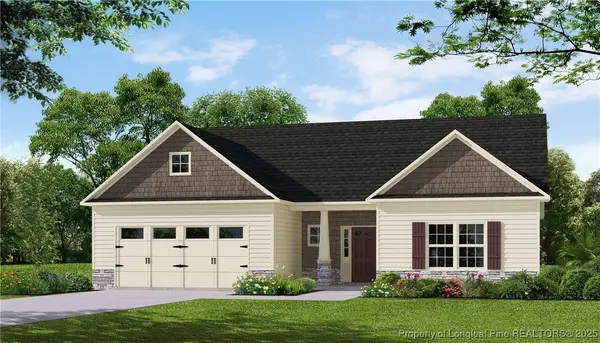3539 Philippi Church Road, Raeford, NC 28376
Local realty services provided by:Better Homes and Gardens Real Estate Elliott Coastal Living
3539 Philippi Church Road,Raeford, NC 28376
$310,999
- 4 Beds
- 3 Baths
- 1,886 sq. ft.
- Single family
- Pending
Listed by: victoria harrison
Office: carolina summit group, llc.
MLS#:100522717
Source:NC_CCAR
Price summary
- Price:$310,999
- Price per sq. ft.:$164.9
About this home
Welcome to The Northbrook by JK Builders, Inc. This 1,886 sq. ft., 4-bedroom home offers smart design and everyday convenience, all without the restrictions of an HOA. Enjoy a main-level laundry, open floor plan, and layout that makes daily routines simple. The first floor's 9-foot ceilings, open kitchen, and electric fireplace create a warm, welcoming space for gatherings. The eat-in kitchen features granite counters, ceramic tile backsplash, and ample prep space, flowing seamlessly into the living area. Luxury vinyl plank flooring on the main level, soft carpet upstairs, and matching cabinetry throughout provide a sense of warmth and consistency. The primary suite offers a tiled shower, garden tub, and a spacious walk-in closet, with cabinetry thoughtfully matched between the kitchen and upstairs baths for a polished finish. All four bedrooms are located upstairs for privacy, and the peaceful setting on Philippi Church Road makes this home the perfect place to call your own.
Contact an agent
Home facts
- Year built:2025
- Listing ID #:100522717
- Added:104 day(s) ago
- Updated:November 14, 2025 at 08:56 AM
Rooms and interior
- Bedrooms:4
- Total bathrooms:3
- Full bathrooms:2
- Half bathrooms:1
- Living area:1,886 sq. ft.
Heating and cooling
- Cooling:Central Air, Heat Pump, Zoned
- Heating:Electric, Forced Air, Heat Pump, Heating
Structure and exterior
- Roof:Architectural Shingle
- Year built:2025
- Building area:1,886 sq. ft.
- Lot area:0.19 Acres
Schools
- High school:Hoke County High
- Middle school:East Hoke Middle
- Elementary school:Rockfish
Utilities
- Water:Water Connected
- Sewer:Sewer Connected
Finances and disclosures
- Price:$310,999
- Price per sq. ft.:$164.9
New listings near 3539 Philippi Church Road
- New
 $284,000Active3 beds 2 baths1,895 sq. ft.
$284,000Active3 beds 2 baths1,895 sq. ft.111 Kennedy Drive, Raeford, NC 28376
MLS# LP753215Listed by: KELLER WILLIAMS REALTY (FAYETTEVILLE) - New
 $346,500Active4 beds 3 baths2,338 sq. ft.
$346,500Active4 beds 3 baths2,338 sq. ft.374 Sacksonia Street, Raeford, NC 28376
MLS# LP753287Listed by: EVERYTHING PINES PARTNERS LLC - New
 $349,900Active4 beds 3 baths2,376 sq. ft.
$349,900Active4 beds 3 baths2,376 sq. ft.360 Sacksonia Street, Raeford, NC 28376
MLS# LP753298Listed by: EVERYTHING PINES PARTNERS LLC - New
 $319,900Active3 beds 3 baths1,888 sq. ft.
$319,900Active3 beds 3 baths1,888 sq. ft.1128 Alex Baker (lot 3) Road, Raeford, NC 28376
MLS# 753290Listed by: COLDWELL BANKER ADVANTAGE - FAYETTEVILLE - New
 $354,999Active4 beds 3 baths2,407 sq. ft.
$354,999Active4 beds 3 baths2,407 sq. ft.1110 Alex Baker (lot 4) Road, Raeford, NC 28376
MLS# 753300Listed by: COLDWELL BANKER ADVANTAGE - FAYETTEVILLE  $349,998Active4 beds 3 baths2,468 sq. ft.
$349,998Active4 beds 3 baths2,468 sq. ft.350 Sacksonia Street, Raeford, NC 28376
MLS# 749789Listed by: EVERYTHING PINES PARTNERS LLC- New
 $400,000Active4 beds 3 baths2,608 sq. ft.
$400,000Active4 beds 3 baths2,608 sq. ft.573 Thorncliff Drive, Raeford, NC 28376
MLS# LP753074Listed by: EXP REALTY LLC - New
 $334,999Active5 beds 3 baths2,469 sq. ft.
$334,999Active5 beds 3 baths2,469 sq. ft.376 Palomo (lot 33) Place, Raeford, NC 28376
MLS# 753229Listed by: COLDWELL BANKER ADVANTAGE - FAYETTEVILLE - New
 $254,900Active3 beds 2 baths1,760 sq. ft.
$254,900Active3 beds 2 baths1,760 sq. ft.135 Belle Chase Drive, Raeford, NC 28376
MLS# LP752476Listed by: THE ENTENTE REAL ESTATE GROUP - Coming Soon
 $299,900Coming Soon3 beds 3 baths
$299,900Coming Soon3 beds 3 baths168 Bennington Drive, Raeford, NC 28376
MLS# LP753191Listed by: NEXTHOME VETERANS FIRST CHOICE
