360 Sacksonia Street, Raeford, NC 28376
Local realty services provided by:Better Homes and Gardens Real Estate Paracle
360 Sacksonia Street,Raeford, NC 28376
$349,998
- 4 Beds
- 3 Baths
- 2,468 sq. ft.
- Single family
- Active
Listed by: jennifer ritchie
Office: everything pines partners llc.
MLS#:LP749789
Source:RD
Price summary
- Price:$349,998
- Price per sq. ft.:$141.81
- Monthly HOA dues:$20.83
About this home
Limited Time Buyer Incentives being offered! $8,500 Closing Cost Credit, helping you save BIG at the closing table! PLUS Blinds Throughout the Home - move in with privacy and style already in place! Take advantage of this great opportunity! Discover your dream home in the welcoming community of Stout Landing, where small town charm meets modern day convenience! This gorgeous brand-new 2-story home offers 2,468 square feet of stylish, open living space with a spacious 2-car garage and covered back porch. Step inside to an inviting open-concept first floor, where the expansive Great Room with a cozy electric fireplace flows seamlessly into the dining area and well-appointed kitchen, featuring granite countertops, center island, pantry, and sleek finishes—perfect for both everyday living and entertaining. From the dining room, step out onto your covered back porch, an ideal spot for morning coffee or evening gatherings. Retreat to your private owner's suite on the main level, complete with an elegant trey ceiling and en suite bath, as well as a large walk-in closet. Also downstairs are two additional bedrooms, a full bath, and a convenient laundry room. Travel upstairs to find an expansive Bonus Room, 4th bedroom, and a full bath. Blending comfort, style, and functionality, this home in Stout Landing is everything you've been looking for. Don't wait—schedule your tour today and experience it for yourself! Home has an estimated completion date of 1/13/26.
Contact an agent
Home facts
- Year built:2025
- Listing ID #:LP749789
- Added:105 day(s) ago
- Updated:December 16, 2025 at 09:28 PM
Rooms and interior
- Bedrooms:4
- Total bathrooms:3
- Full bathrooms:3
- Living area:2,468 sq. ft.
Heating and cooling
- Heating:Heat Pump
Structure and exterior
- Year built:2025
- Building area:2,468 sq. ft.
- Lot area:0.22 Acres
Finances and disclosures
- Price:$349,998
- Price per sq. ft.:$141.81
New listings near 360 Sacksonia Street
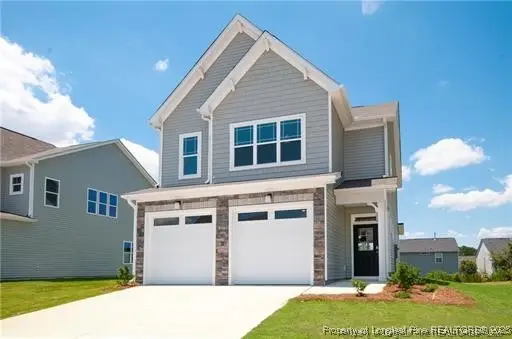 $339,990Active3 beds 3 baths2,186 sq. ft.
$339,990Active3 beds 3 baths2,186 sq. ft.685 Union Street, Raeford, NC 28376
MLS# 749032Listed by: REALTY WORLD PROPERTIES OF THE PINES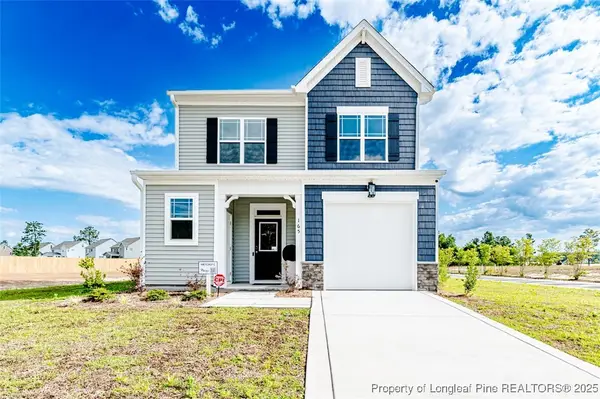 $298,990Active3 beds 3 baths1,788 sq. ft.
$298,990Active3 beds 3 baths1,788 sq. ft.707 Union Street, Raeford, NC 28376
MLS# 749218Listed by: REALTY WORLD PROPERTIES OF THE PINES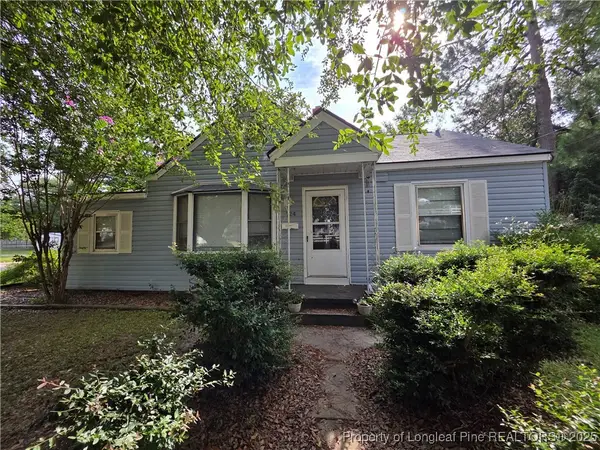 $123,900Active2 beds 2 baths957 sq. ft.
$123,900Active2 beds 2 baths957 sq. ft.124 N Wright Street, Raeford, NC 28376
MLS# 749759Listed by: CENTURY 21 FAMILY REALTY $89,500Active3.05 Acres
$89,500Active3.05 AcresMcquage Road, Raeford, NC 28376
MLS# 749943Listed by: CONNELL REAL ESTATE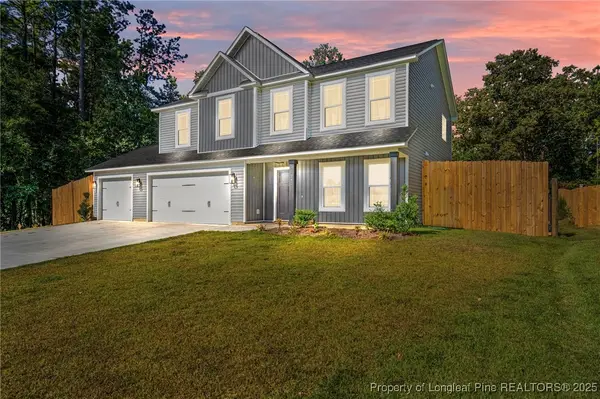 $389,700Active4 beds 3 baths2,124 sq. ft.
$389,700Active4 beds 3 baths2,124 sq. ft.247 N Horace Walters Road, Raeford, NC 28376
MLS# 750156Listed by: RE/MAX SOUTHERN PROPERTIES LLC.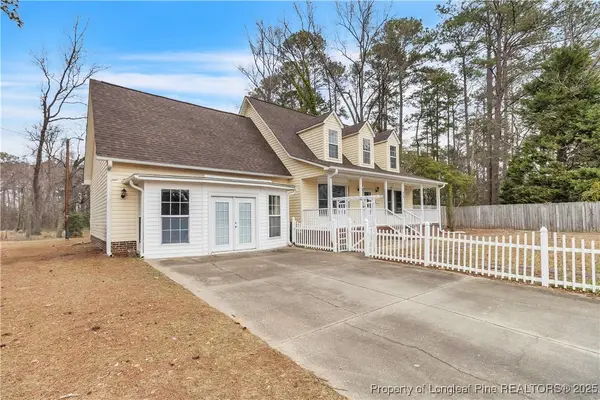 $299,999Active3 beds 3 baths2,655 sq. ft.
$299,999Active3 beds 3 baths2,655 sq. ft.610 W 6th Avenue, Raeford, NC 28376
MLS# 750213Listed by: EXIT REALTY PREFERRED $85,000Active1.63 Acres
$85,000Active1.63 AcresRockfish Road, Raeford, NC 28376
MLS# 745922Listed by: RITA HENRY HOMEMAKER REALTY $56,500Active0.48 Acres
$56,500Active0.48 AcresLot 3 Rockfish Road, Raeford, NC 28376
MLS# 731883Listed by: TURNER REALTY COMPANY LLC- New
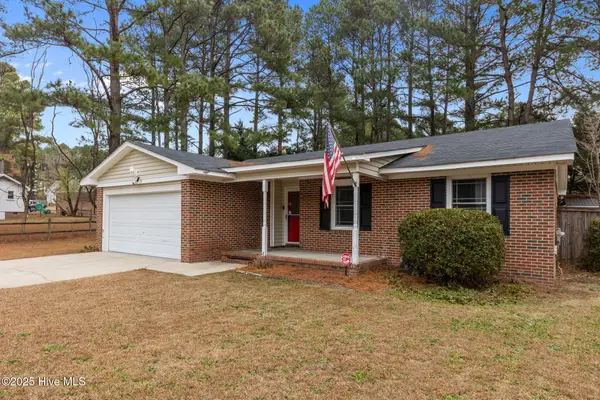 $265,000Active3 beds 2 baths1,450 sq. ft.
$265,000Active3 beds 2 baths1,450 sq. ft.203 Carriage Lane, Raeford, NC 28376
MLS# 100545858Listed by: EVERYTHING PINES PARTNERS LLC  $384,900Active4 beds 3 baths2,834 sq. ft.
$384,900Active4 beds 3 baths2,834 sq. ft.548 Southerland Peak Drive, Raeford, NC 28376
MLS# 750510Listed by: DREAM FINDERS REALTY, LLC.
