386 Forest Woods Drive, Raeford, NC 28376
Local realty services provided by:Better Homes and Gardens Real Estate Paracle
386 Forest Woods Drive,Raeford, NC 28376
$259,900
- 3 Beds
- 2 Baths
- 1,445 sq. ft.
- Single family
- Pending
Listed by: dietchi thomas
Office: military family realty llc.
MLS#:752729
Source:NC_FRAR
Price summary
- Price:$259,900
- Price per sq. ft.:$179.86
About this home
Beautiful updated home offering modern touches and thoughtful upgrades throughout. Step inside to an inviting open layout featuring a spacious living area with vaulted ceilings and plenty of natural light. The kitchen has been refreshed with stainless steel GE appliances, new backsplash, and updated fixtures. Both bathrooms have been tastefully renovated with new flooring, vanities, and hardware. The primary suite includes a large closet with built-ins and an updated bath with new plumbing, fixtures, and finishes. Enjoy outdoor living on the refinished deck overlooking a private, tree-lined backyard. Additional highlights include new carpet in bedrooms, freshly painted interiors, updated lighting, a smart thermostat, and security system equipment. Major systems such as the roof and HVAC were replaced in 2023. Conveniently located near shopping, dining, medical facilities, and Fort Liberty. This home combines comfort, style, and practical updates—all ready for its next owner to enjoy.
Contact an agent
Home facts
- Year built:1996
- Listing ID #:752729
- Added:52 day(s) ago
- Updated:December 29, 2025 at 08:47 AM
Rooms and interior
- Bedrooms:3
- Total bathrooms:2
- Full bathrooms:2
- Living area:1,445 sq. ft.
Heating and cooling
- Cooling:Central Air
- Heating:Heat Pump
Structure and exterior
- Year built:1996
- Building area:1,445 sq. ft.
Schools
- High school:Hoke County High School
- Middle school:East Hoke Middle School
- Elementary school:Don D Steed Elementary
Utilities
- Water:Public
- Sewer:Septic Tank
Finances and disclosures
- Price:$259,900
- Price per sq. ft.:$179.86
New listings near 386 Forest Woods Drive
 $80,000Active1.63 Acres
$80,000Active1.63 AcresRockfish Road, Raeford, NC 28376
MLS# 745922Listed by: RITA HENRY HOMEMAKER REALTY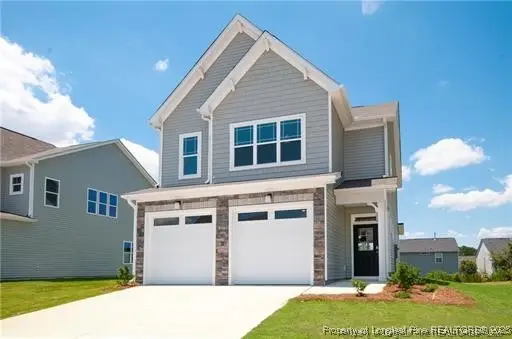 $339,990Active3 beds 3 baths2,186 sq. ft.
$339,990Active3 beds 3 baths2,186 sq. ft.685 Union Street, Raeford, NC 28376
MLS# 749032Listed by: REALTY WORLD PROPERTIES OF THE PINES- New
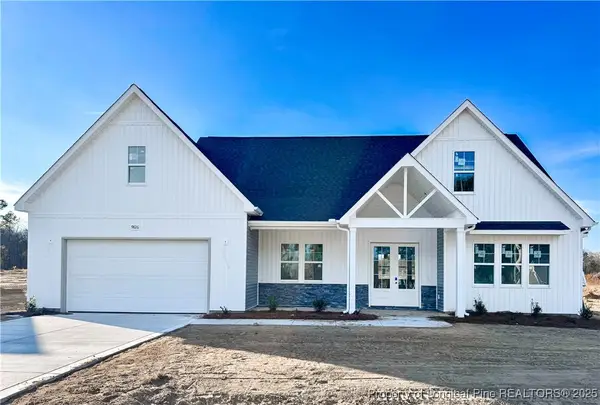 $433,808Active4 beds 4 baths2,854 sq. ft.
$433,808Active4 beds 4 baths2,854 sq. ft.9826 Rockfish Road, Raeford, NC 28376
MLS# 754933Listed by: CAROLINA SUMMIT GROUP #2 - New
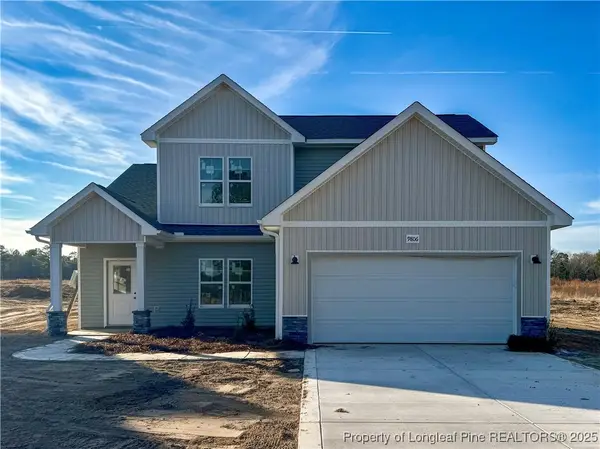 $349,999Active4 beds 3 baths2,231 sq. ft.
$349,999Active4 beds 3 baths2,231 sq. ft.9806 Rockfish Road, Raeford, NC 28376
MLS# 754974Listed by: CAROLINA SUMMIT GROUP #2 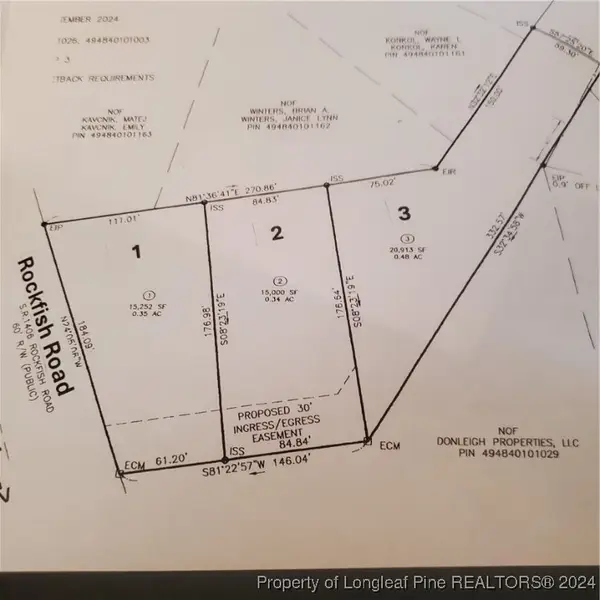 $48,500Active0.35 Acres
$48,500Active0.35 AcresLot 1 Rockfish Road, Raeford, NC 28376
MLS# 731881Listed by: TURNER REALTY COMPANY LLC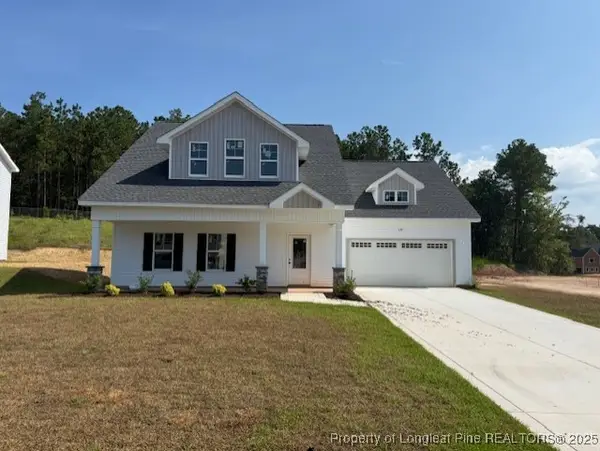 $341,999Active3 beds 4 baths2,100 sq. ft.
$341,999Active3 beds 4 baths2,100 sq. ft.739 Southerland Peak (lot 46) Drive, Raeford, NC 28376
MLS# 747866Listed by: CAROLINA SUMMIT GROUP #1 $89,500Active3.05 Acres
$89,500Active3.05 AcresMcquage Road, Raeford, NC 28376
MLS# 749943Listed by: CONNELL REAL ESTATE- New
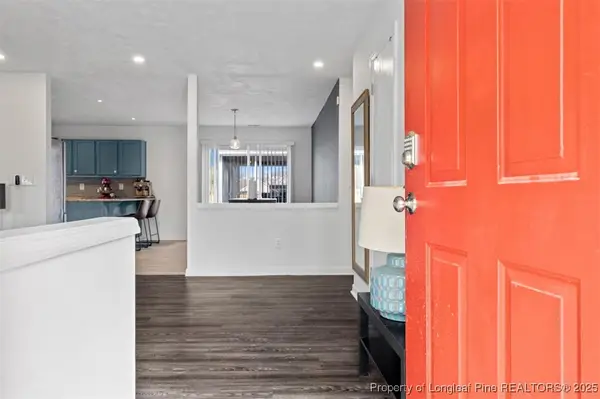 $258,000Active3 beds 2 baths1,562 sq. ft.
$258,000Active3 beds 2 baths1,562 sq. ft.410 Woodberry Circle, Raeford, NC 28376
MLS# 754979Listed by: EXIT REALTY PREFERRED  $56,500Active0.48 Acres
$56,500Active0.48 AcresLot 3 Rockfish Road, Raeford, NC 28376
MLS# 731883Listed by: TURNER REALTY COMPANY LLC $155,000Active10.02 Acres
$155,000Active10.02 AcresTBD Pine Lake Drive, Raeford, NC 28376
MLS# 739675Listed by: LPT REALTY LLC
