4067 Fulford Mcmillan Road, Raeford, NC 28376
Local realty services provided by:Better Homes and Gardens Real Estate Paracle
4067 Fulford Mcmillan Road,Raeford, NC 28376
$359,900
- 4 Beds
- 3 Baths
- 2,106 sq. ft.
- Single family
- Active
Listed by: sue priest
Office: re/max choice
MLS#:LP744202
Source:RD
Price summary
- Price:$359,900
- Price per sq. ft.:$170.89
About this home
$10K use as you choose! Beautiful modern farmhouse on .46 acres close to Carolina Horse Park, Raeford and Aberdeen. Our best selling plan with sweeping front porch and lrg covered patio. Upgraded kitchen features island, quartz ctops, farmhouse sink, tile backsplash, vent hood, soft close cabinets and hidden microwave in island. Elevated appliance package. Other upgrades include open shelving in kitchen, lighting packages to die for and color palettes to envy any IG account! Owners suite is oversized w/sitting area, ensuite bath w/double quartz vanities, a separate shower and garden soaking tub with beautiful modern subway tile surround. Walk in closet is a dream. 3 extra bedrooms are spacious with large closets and full hall bath. Large flex space upstairs can be used for movie nights in, w/additional office/formal dining flex space down. Did we mention the 3 car garage? Yes, we have that too. No city taxes, no HOA! Photos of previous build while home is under construction.
Contact an agent
Home facts
- Year built:2023
- Listing ID #:LP744202
- Added:186 day(s) ago
- Updated:November 26, 2025 at 04:26 PM
Rooms and interior
- Bedrooms:4
- Total bathrooms:3
- Full bathrooms:2
- Half bathrooms:1
- Living area:2,106 sq. ft.
Heating and cooling
- Heating:Heat Pump, Zoned
Structure and exterior
- Year built:2023
- Building area:2,106 sq. ft.
- Lot area:0.46 Acres
Utilities
- Sewer:Septic Tank
Finances and disclosures
- Price:$359,900
- Price per sq. ft.:$170.89
New listings near 4067 Fulford Mcmillan Road
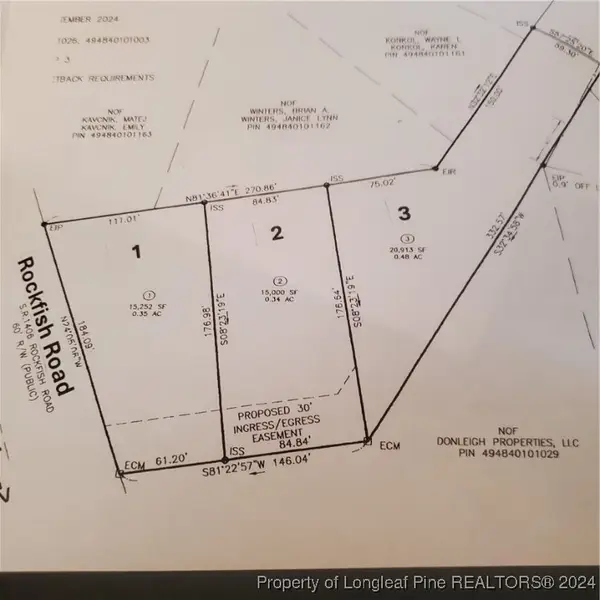 $48,500Active0.35 Acres
$48,500Active0.35 AcresLot 1 Rockfish Road, Raeford, NC 28376
MLS# 731881Listed by: TURNER REALTY COMPANY LLC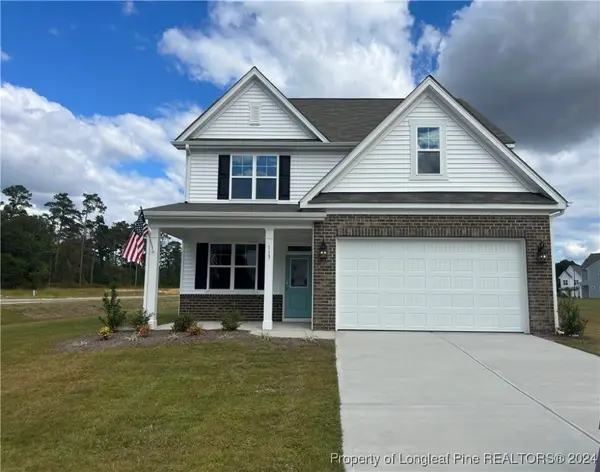 $369,000Active4 beds 3 baths2,339 sq. ft.
$369,000Active4 beds 3 baths2,339 sq. ft.115 Cahill, Homesite 62, Raeford, NC 28376
MLS# 733821Listed by: REALTY WORLD PROPERTIES OF THE PINES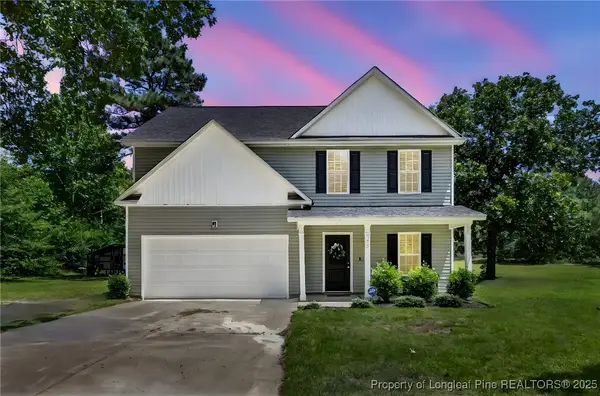 $315,000Active4 beds 3 baths2,076 sq. ft.
$315,000Active4 beds 3 baths2,076 sq. ft.293 Hickory Drive, Raeford, NC 28376
MLS# 746321Listed by: KELLER WILLIAMS REALTY (FAYETTEVILLE)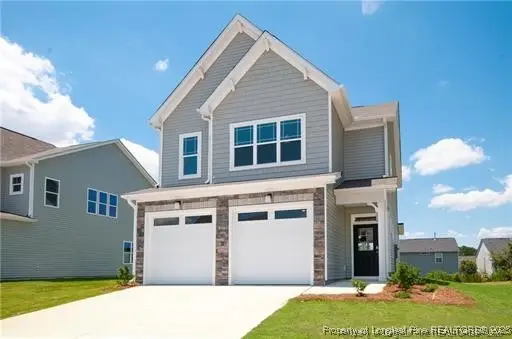 $339,990Active3 beds 3 baths2,186 sq. ft.
$339,990Active3 beds 3 baths2,186 sq. ft.685 Union Street, Raeford, NC 28376
MLS# 749032Listed by: REALTY WORLD PROPERTIES OF THE PINES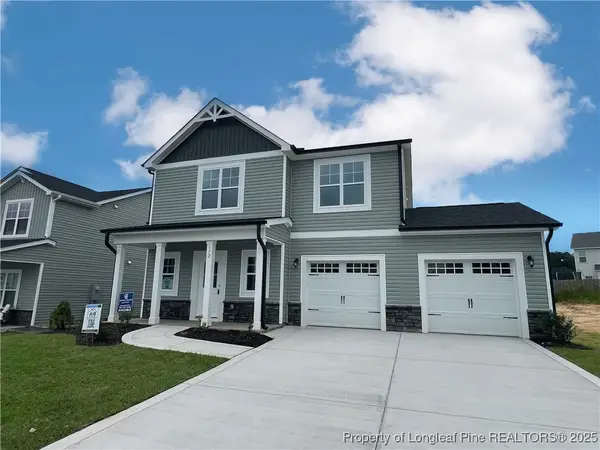 $339,900Active4 beds 3 baths1,981 sq. ft.
$339,900Active4 beds 3 baths1,981 sq. ft.172 London Drive, Raeford, NC 28376
MLS# 749185Listed by: COLDWELL BANKER ADVANTAGE - FAYETTEVILLE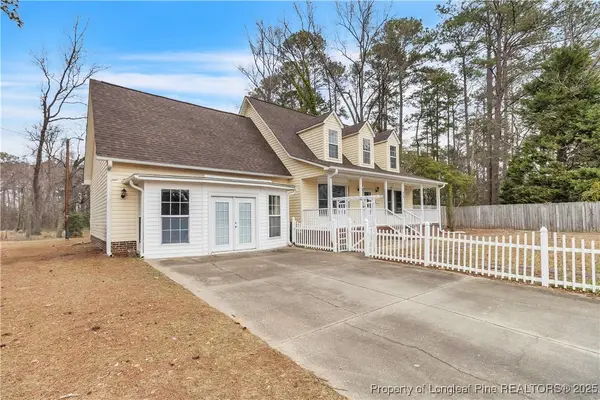 $299,999Active3 beds 3 baths2,655 sq. ft.
$299,999Active3 beds 3 baths2,655 sq. ft.610 W 6th Avenue, Raeford, NC 28376
MLS# 750213Listed by: EXIT REALTY PREFERRED- New
 $314,500Active3 beds 2 baths1,958 sq. ft.
$314,500Active3 beds 2 baths1,958 sq. ft.225 Hogart Street, Raeford, NC 28376
MLS# 753897Listed by: COLDWELL BANKER ADVANTAGE - FAYETTEVILLE  $339,900Active3 beds 2 baths2,042 sq. ft.
$339,900Active3 beds 2 baths2,042 sq. ft.229 August Lane, Raeford, NC 28376
MLS# 752275Listed by: COLDWELL BANKER ADVANTAGE - FAYETTEVILLE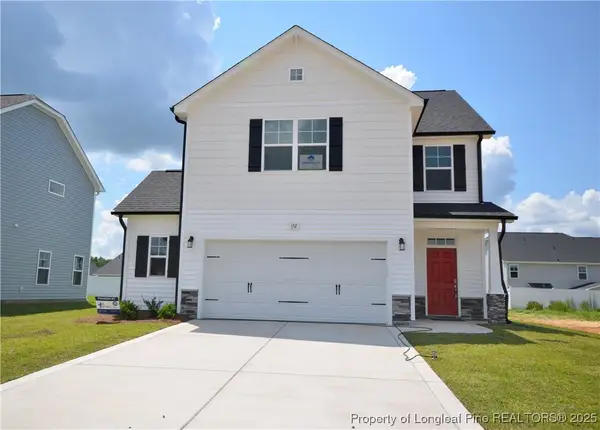 $334,900Active3 beds 3 baths1,784 sq. ft.
$334,900Active3 beds 3 baths1,784 sq. ft.152 Meadow Sage (lot 112) Street, Raeford, NC 28376
MLS# 741114Listed by: COLDWELL BANKER ADVANTAGE - FAYETTEVILLE- New
 $315,000Active4 beds 3 baths1,972 sq. ft.
$315,000Active4 beds 3 baths1,972 sq. ft.216 Lockhaven Place, Raeford, NC 28376
MLS# 753654Listed by: COLDWELL BANKER ADVANTAGE - YADKIN ROAD
