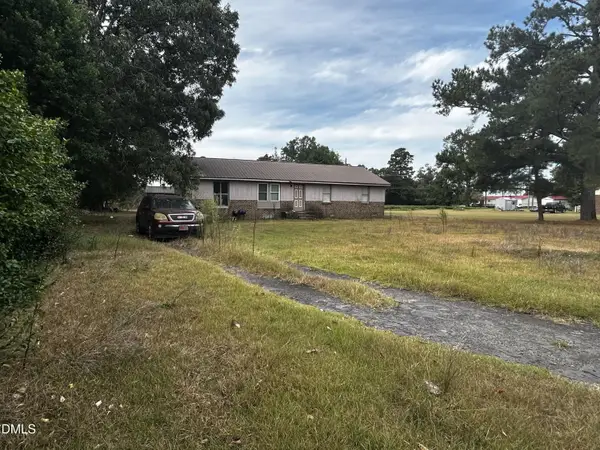454 Sedgefield Drive, Raeford, NC 28376
Local realty services provided by:Better Homes and Gardens Real Estate Paracle
454 Sedgefield Drive,Raeford, NC 28376
$430,000
- 5 Beds
- 4 Baths
- 3,132 sq. ft.
- Single family
- Pending
Listed by: stefanie porter
Office: exp realty llc.
MLS#:LP750011
Source:RD
Price summary
- Price:$430,000
- Price per sq. ft.:$137.29
- Monthly HOA dues:$33
About this home
Talk about space! This popular floor plan in the highly sought after Westgate subdivision features a 3 stories with more room than you'll know what to do with. Large open floor plan includes a formal dining, spacious living room, a propane fireplace. Kitchen area boasts a large island, tons of white cabinet space, tile backsplash, butlers pantry with wine fridge, walk in pantry, granite countertops, and stainless appliance package. Second floor includes walk in laundry room, owners suite, and three additional oversized bedrooms. Your owners suite includes trey ceilings, two walk in closets, dual vanity sinks, separate toilet area, garden tub, and separate shower. The third floor is perfect for guests and features a large open bonus room, full bathroom, and fifth bedroom. The ample outdoor features of this property include a covered patio, gutters, HUGE fenced yard, wooded lot behind the home, and a 3 car garage. Neighborhood amenities include 2 full size swimming pools, kiddie pool, splash pad, gated playground with pavilion, 2 gyms, clubhouse, pond, soccer field, and outdoor volleyball court.
Contact an agent
Home facts
- Year built:2013
- Listing ID #:LP750011
- Added:62 day(s) ago
- Updated:November 13, 2025 at 09:13 AM
Rooms and interior
- Bedrooms:5
- Total bathrooms:4
- Full bathrooms:3
- Half bathrooms:1
- Living area:3,132 sq. ft.
Heating and cooling
- Heating:Heat Pump
Structure and exterior
- Year built:2013
- Building area:3,132 sq. ft.
- Lot area:0.34 Acres
Finances and disclosures
- Price:$430,000
- Price per sq. ft.:$137.29
New listings near 454 Sedgefield Drive
- New
 $334,999Active5 beds 3 baths2,469 sq. ft.
$334,999Active5 beds 3 baths2,469 sq. ft.376 Palomo (lot 33) Place, Raeford, NC 28376
MLS# 753229Listed by: COLDWELL BANKER ADVANTAGE - FAYETTEVILLE - New
 $254,900Active3 beds 2 baths1,760 sq. ft.
$254,900Active3 beds 2 baths1,760 sq. ft.135 Belle Chase Drive, Raeford, NC 28376
MLS# LP752476Listed by: THE ENTENTE REAL ESTATE GROUP - Coming Soon
 $299,900Coming Soon3 beds 3 baths
$299,900Coming Soon3 beds 3 baths168 Bennington Drive, Raeford, NC 28376
MLS# LP753191Listed by: NEXTHOME VETERANS FIRST CHOICE - New
 $244,999Active3 beds 2 baths1,242 sq. ft.
$244,999Active3 beds 2 baths1,242 sq. ft.124 Haywood Drive, Raeford, NC 28376
MLS# LP753185Listed by: EXP REALTY LLC - New
 $365,000Active4 beds 3 baths2,105 sq. ft.
$365,000Active4 beds 3 baths2,105 sq. ft.911 Townsend Road, Raeford, NC 28376
MLS# 753159Listed by: COLDWELL BANKER ADVANTAGE - FAYETTEVILLE - New
 $75,000Active3 beds 1 baths1,731 sq. ft.
$75,000Active3 beds 1 baths1,731 sq. ft.176 Ratley Street, Raeford, NC 28376
MLS# 10132444Listed by: SELECT PREMIUM PROPERTIES INC. - New
 $249,500Active3 beds 2 baths1,535 sq. ft.
$249,500Active3 beds 2 baths1,535 sq. ft.245 Apple Tree Circle, Raeford, NC 28376
MLS# LP753046Listed by: PEACHTREE PROPERTIES OF FAYETTEVILLE - New
 $199,900Active2.4 Acres
$199,900Active2.4 AcresFayetteville Road, Raeford, NC 28376
MLS# LP751939Listed by: RE/MAX SIGNATURE REALTY - New
 $414,100Active5 beds 3 baths2,834 sq. ft.
$414,100Active5 beds 3 baths2,834 sq. ft.594 Southerland Peak Drive, Raeford, NC 28376
MLS# LP752997Listed by: DREAM FINDERS REALTY, LLC. - New
 $379,900Active4 beds 3 baths2,246 sq. ft.
$379,900Active4 beds 3 baths2,246 sq. ft.578 Southerland Peak Drive, Raeford, NC 28376
MLS# LP752999Listed by: DREAM FINDERS REALTY, LLC.
