473 Traveller (lot 22) Way, Raeford, NC 28376
Local realty services provided by:Better Homes and Gardens Real Estate Paracle
Listed by: lauren furr
Office: coldwell banker advantage - fayetteville
MLS#:740750
Source:NC_FRAR
Price summary
- Price:$354,900
- Price per sq. ft.:$121.21
- Monthly HOA dues:$30
About this home
$25k in Buyer Incentives -Use as Buyer Chooses! HAPPENING NOW with Alpha Mortgage! Welcome to the Ashemore floor plan, by Furr Construction. This stunning new construction home featuring 4 bedrooms and 2.5 bathrooms, set on a spacious lot just over half an acre. As you enter, you’re greeted by a charming foyer and a formal dining room. The well-designed kitchen showcases granite countertops, a large center island, and a cozy breakfast nook, all flowing seamlessly into the expansive family room, making it perfect for hosting guests. On the second floor, the primary suite offers tray ceilings and a luxurious en-suite bath with a double vanity, separate shower, and dual walk-in closets. Three additional bedrooms with walk-in closets share a full bath with dual vanities, and a conveniently located laundry room rounds out the second floor. Located near the Carolina Horse Park and just 20 minutes from Southern Pines. This home is currently under construction. Preferred lending by Alpha Mortgage Advantage.
Contact an agent
Home facts
- Year built:2025
- Listing ID #:740750
- Added:327 day(s) ago
- Updated:February 10, 2026 at 04:13 AM
Rooms and interior
- Bedrooms:4
- Total bathrooms:3
- Full bathrooms:2
- Half bathrooms:1
- Living area:2,928 sq. ft.
Heating and cooling
- Cooling:Central Air
- Heating:Heat Pump
Structure and exterior
- Year built:2025
- Building area:2,928 sq. ft.
- Lot area:0.59 Acres
Schools
- High school:Hoke County High School
- Middle school:Hoke County Schools
- Elementary school:Hoke County Schools
Utilities
- Water:Public
- Sewer:Septic Tank
Finances and disclosures
- Price:$354,900
- Price per sq. ft.:$121.21
New listings near 473 Traveller (lot 22) Way
- New
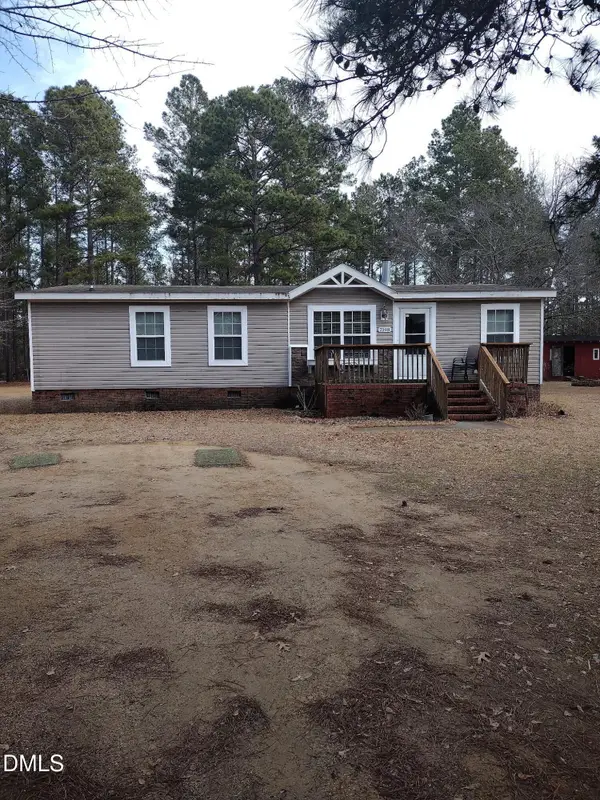 $175,000Active3 beds 2 baths1,401 sq. ft.
$175,000Active3 beds 2 baths1,401 sq. ft.2198 John Russell Road, Raeford, NC 28376
MLS# 10145841Listed by: SELECT PREMIUM PROPERTIES INC. - New
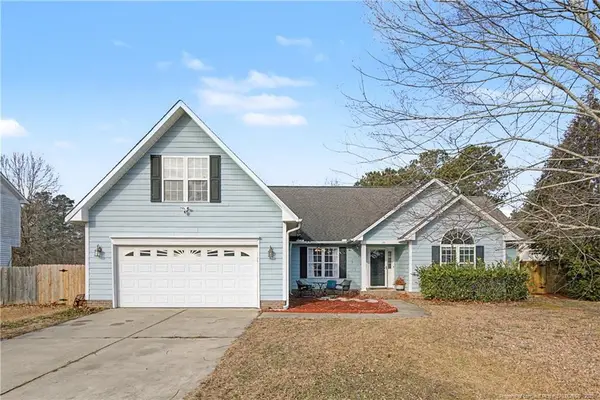 $280,000Active3 beds 2 baths1,995 sq. ft.
$280,000Active3 beds 2 baths1,995 sq. ft.141 Highgrove Court, Raeford, NC 28376
MLS# LP756812Listed by: REDFIN CORP. - New
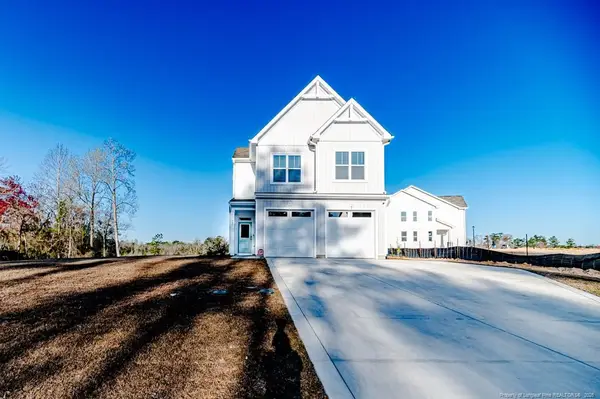 $339,900Active3 beds 3 baths1,760 sq. ft.
$339,900Active3 beds 3 baths1,760 sq. ft.577 Union Street, Raeford, NC 28376
MLS# LP757223Listed by: REALTY WORLD PROPERTIES OF THE PINES - New
 $248,500Active3 beds 2 baths1,291 sq. ft.
$248,500Active3 beds 2 baths1,291 sq. ft.Address Withheld By Seller, Raeford, NC 28376
MLS# 757221Listed by: COLDWELL BANKER ADVANTAGE - FAYETTEVILLE - New
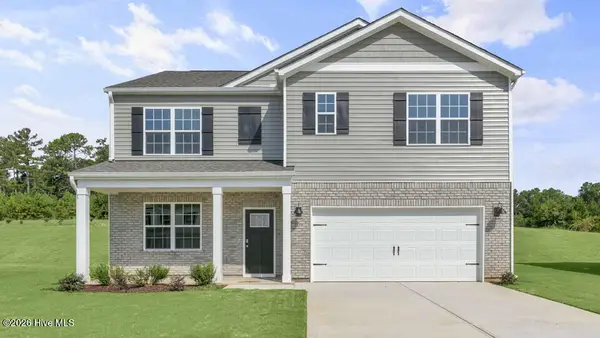 $366,240Active5 beds 3 baths5,022 sq. ft.
$366,240Active5 beds 3 baths5,022 sq. ft.372 Hartfield Avenue, Raeford, NC 28376
MLS# 100553685Listed by: D.R. HORTON, INC. - New
 $238,000Active3 beds 2 baths1,198 sq. ft.
$238,000Active3 beds 2 baths1,198 sq. ft.204 Independence Drive, Raeford, NC 28376
MLS# LP757150Listed by: THE VILLA REALTY, LLC. - New
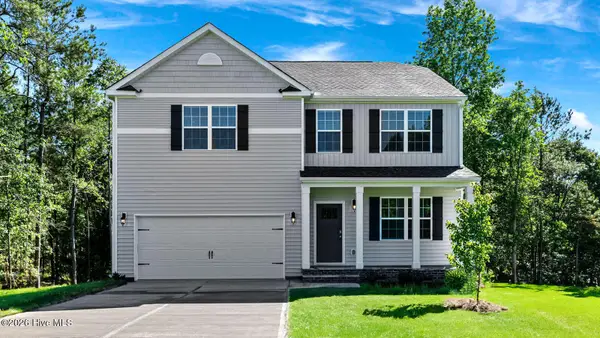 $368,240Active4 beds 3 baths2,824 sq. ft.
$368,240Active4 beds 3 baths2,824 sq. ft.386 Hartfield Avenue, Raeford, NC 28376
MLS# 100553477Listed by: D.R. HORTON, INC. - New
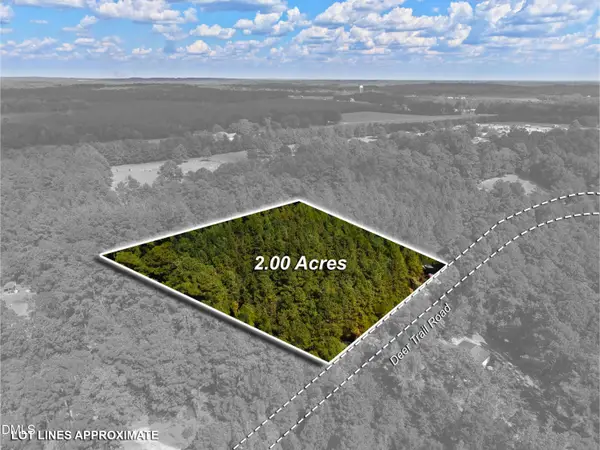 $49,999Active2 Acres
$49,999Active2 Acres00-00 Deer Trail, Raeford, NC 28376
MLS# 10145389Listed by: DALTON WADE, INC. - New
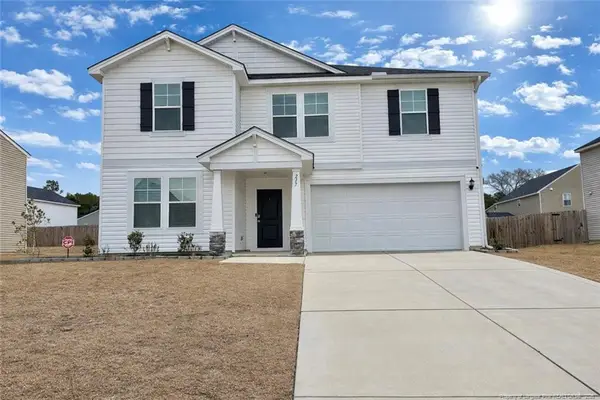 $370,000Active4 beds 4 baths2,480 sq. ft.
$370,000Active4 beds 4 baths2,480 sq. ft.217 Hornet Drive, Raeford, NC 28376
MLS# LP757104Listed by: FUSION PROPERTIES - New
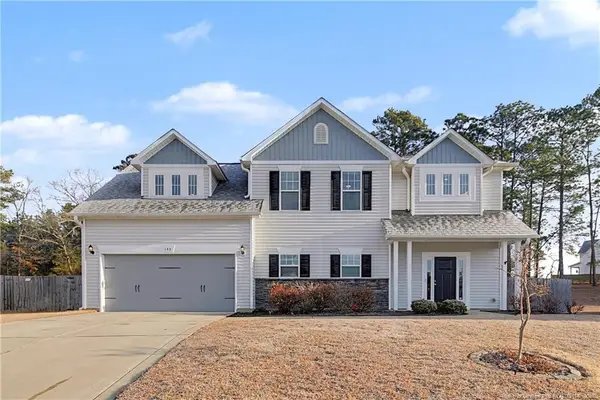 $308,000Active4 beds 3 baths2,101 sq. ft.
$308,000Active4 beds 3 baths2,101 sq. ft.143 Ledgebrook Lane, Raeford, NC 28376
MLS# LP757068Listed by: KELLER WILLIAMS REALTY (FAYETTEVILLE)

