501 Traveller Way, Raeford, NC 28376
Local realty services provided by:Better Homes and Gardens Real Estate Paracle
501 Traveller Way,Raeford, NC 28376
$374,995
- 4 Beds
- 3 Baths
- 2,919 sq. ft.
- Single family
- Active
Listed by: welcome home team powered by keller williams realty
Office: keller williams realty (fayetteville)
MLS#:LP750920
Source:RD
Price summary
- Price:$374,995
- Price per sq. ft.:$128.47
- Monthly HOA dues:$30
About this home
*4.99% interest rate or $20,000 buyer incentive when using builder preferred lender! Move in Ready! Welcome to the Lincoln floor plan by Ben Stout Construction, where modern design meets functional living. This stunning home features a large covered porch perfect for enjoying peaceful mornings. Inside, a spacious flex room off the foyer offers endless possibilities for a home office, playroom, or formal dining. The kitchen boasts a stylish island with an eat-in area that seamlessly flows into the family room, creating a perfect space for gatherings. A convenient full bathroom completes the main floor. Upstairs, you'll find four generously sized bedrooms, each with its own walk-in closet. The owner's suite offers a spacious bathroom with a water closet, double vanity, and walk-in shower. Step outside to enjoy the patio and over half an acre of outdoor space—ideal for entertaining or relaxing. Welcome Home! Desirable location close to Aberdeen, Southern Pines and Camp McCall. Blinds installation is complete. AGENTS-NOT member of MLS? Call Showing Time to schedule and let them know you are NOT a member & need access.
Contact an agent
Home facts
- Year built:2025
- Listing ID #:LP750920
- Added:374 day(s) ago
- Updated:February 13, 2026 at 05:57 PM
Rooms and interior
- Bedrooms:4
- Total bathrooms:3
- Full bathrooms:3
- Living area:2,919 sq. ft.
Heating and cooling
- Heating:Heat Pump
Structure and exterior
- Year built:2025
- Building area:2,919 sq. ft.
- Lot area:0.59 Acres
Utilities
- Sewer:Septic Tank
Finances and disclosures
- Price:$374,995
- Price per sq. ft.:$128.47
New listings near 501 Traveller Way
- New
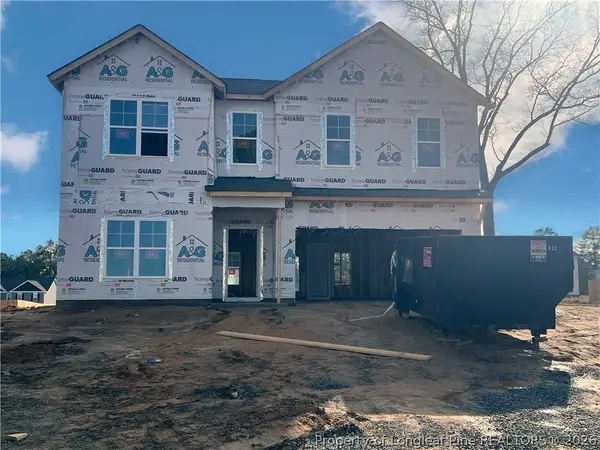 $339,900Active4 beds 3 baths2,565 sq. ft.
$339,900Active4 beds 3 baths2,565 sq. ft.350 Palomo Place, Raeford, NC 28376
MLS# 757752Listed by: COLDWELL BANKER ADVANTAGE - FAYETTEVILLE - New
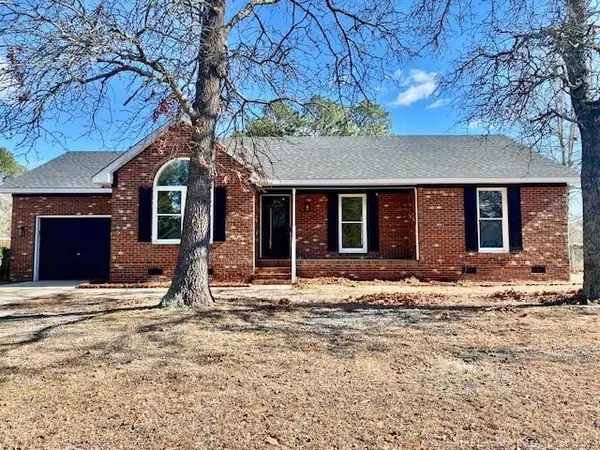 $275,000Active3 beds 3 baths1,804 sq. ft.
$275,000Active3 beds 3 baths1,804 sq. ft.162 E Twelve Oaks Road, Raeford, NC 28376
MLS# LP757619Listed by: RE/MAX CHOICE - New
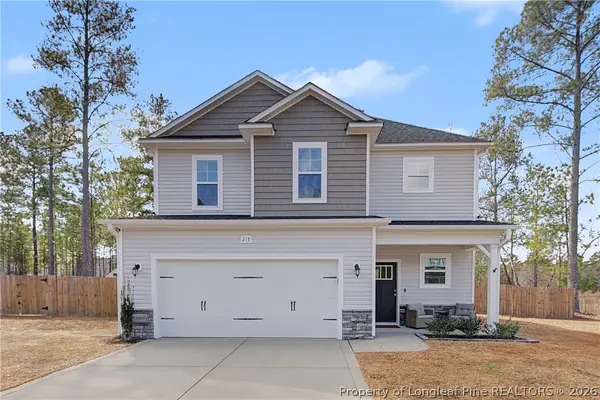 $339,900Active3 beds 3 baths2,022 sq. ft.
$339,900Active3 beds 3 baths2,022 sq. ft.215 Cafe Prince Court, Raeford, NC 28376
MLS# 757725Listed by: MANNING REALTY - New
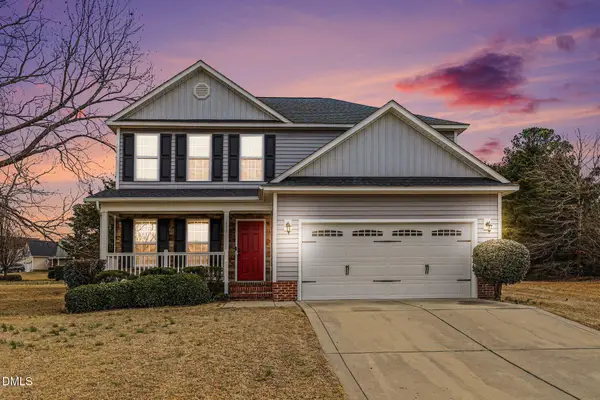 $319,995Active3 beds 3 baths2,020 sq. ft.
$319,995Active3 beds 3 baths2,020 sq. ft.115 Berkshire Court, Raeford, NC 28376
MLS# 10147900Listed by: NAVIGATE REALTY - New
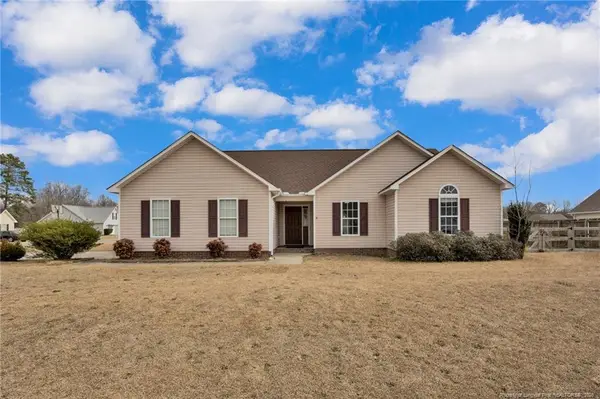 $270,000Active3 beds 2 baths1,542 sq. ft.
$270,000Active3 beds 2 baths1,542 sq. ft.160 Moorea Drive, Raeford, NC 28376
MLS# LP757052Listed by: KELLER WILLIAMS REALTY (FAYETTEVILLE) - New
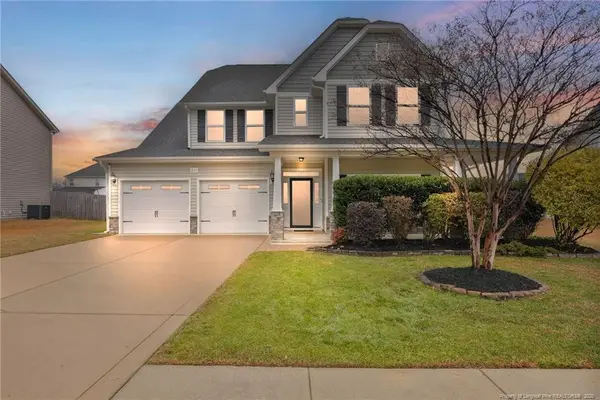 $415,000Active5 beds 3 baths3,240 sq. ft.
$415,000Active5 beds 3 baths3,240 sq. ft.211 Wentworth Drive, Raeford, NC 28376
MLS# LP757687Listed by: LPT REALTY LLC - New
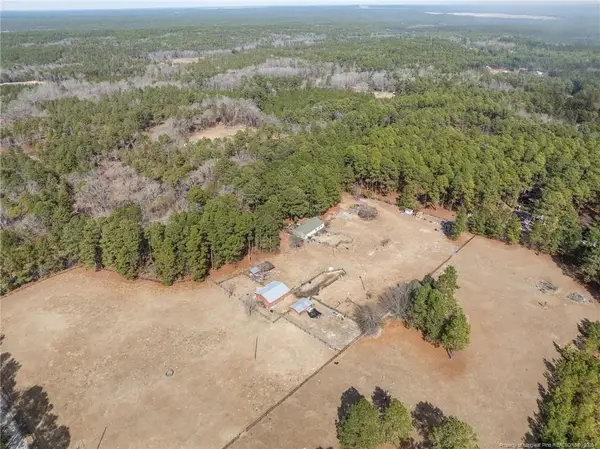 $950,000Active17.06 Acres
$950,000Active17.06 Acres690 Poole Road, Raeford, NC 28376
MLS# LP757667Listed by: FATHOM REALTY NC, LLC FAY. - New
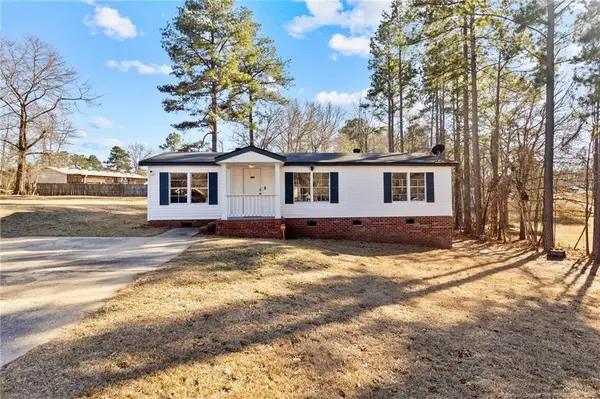 $149,500Active3 beds 2 baths1,056 sq. ft.
$149,500Active3 beds 2 baths1,056 sq. ft.105 Mcdougald Drive, Raeford, NC 28376
MLS# LP757609Listed by: EXIT REALTY PREFERRED - New
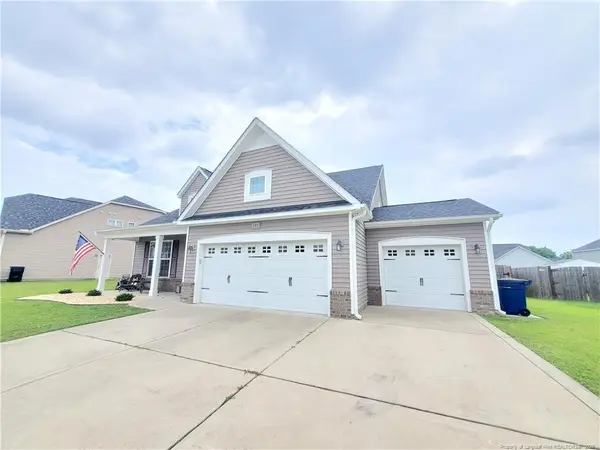 $339,000Active4 beds 3 baths2,024 sq. ft.
$339,000Active4 beds 3 baths2,024 sq. ft.193 Wentworth Drive, Raeford, NC 28376
MLS# LP757611Listed by: EXIT REALTY PREFERRED - New
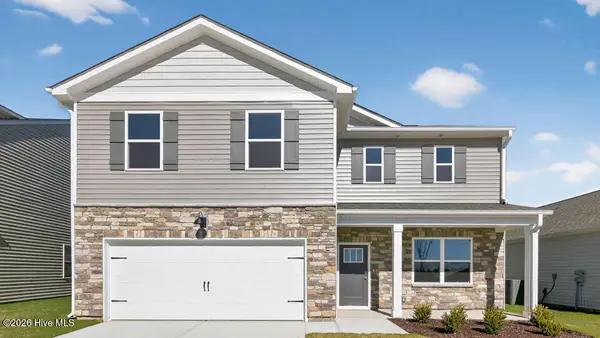 $355,690Active4 beds 3 baths2,340 sq. ft.
$355,690Active4 beds 3 baths2,340 sq. ft.371 Hartfield Avenue, Raeford, NC 28376
MLS# 100555241Listed by: D.R. HORTON, INC.

