658 Copper Creek Drive, Raeford, NC 28376
Local realty services provided by:Better Homes and Gardens Real Estate Paracle
658 Copper Creek Drive,Raeford, NC 28376
$255,000
- 3 Beds
- 2 Baths
- 1,572 sq. ft.
- Single family
- Pending
Listed by:grace barnes
Office:welborn properties of fayetteville
MLS#:749591
Source:NC_FRAR
Price summary
- Price:$255,000
- Price per sq. ft.:$162.21
About this home
Welcome Home to 658 Copper Creek!
Discover comfort and style in this beautifully maintained home located in the sought-after Copper Creek neighborhood of Raeford. Step inside to find an open and inviting floor plan with abundant natural light, perfect for both everyday living and entertaining.
The spacious living room flows seamlessly into the modern kitchen, complete with all appliances, ample cabinet storage, and a breakfast nook for casual dining.
The private owner’s suite features a large walk-in closet and a spa-like bath with dual vanities, a soaking tub, and a separate shower. Additional bedrooms are generously sized, ideal for guests, children, or a home office. The large bonus room is perfect for family movie night, a man cave, or a hideaway space for the kids.
Enjoy the outdoors on your back deck overlooking a fully fenced yard—perfect for pets, play, or weekend barbecues. A two-car garage and extended driveway provide plenty of parking and storage space.
Nestled in a quiet community with easy access to Fayetteville, Fort Bragg, and local schools, this home truly has it all—space, convenience, and charm.
?? 658 Copper Creek | Raeford, NC
? 3 Bedrooms | 2Baths |Bonus Room| Approx 1600sf
? Modern kitchen & open layout
? Private owner’s retreat
? Deck & fenced yard
? Convenient to shopping, dining, and Fort Bragg
Don’t miss your chance to make this beautiful property your next home!
Contact an agent
Home facts
- Year built:2009
- Listing ID #:749591
- Added:57 day(s) ago
- Updated:October 29, 2025 at 07:45 AM
Rooms and interior
- Bedrooms:3
- Total bathrooms:2
- Full bathrooms:2
- Living area:1,572 sq. ft.
Heating and cooling
- Cooling:Central Air, Electric
- Heating:Heat Pump
Structure and exterior
- Year built:2009
- Building area:1,572 sq. ft.
Schools
- High school:Hoke County High School
- Middle school:East Hoke Middle School
- Elementary school:Sandy Grove Elementary
Utilities
- Water:Public
- Sewer:Septic Tank
Finances and disclosures
- Price:$255,000
- Price per sq. ft.:$162.21
New listings near 658 Copper Creek Drive
- New
 $360,000Active4 beds 3 baths2,382 sq. ft.
$360,000Active4 beds 3 baths2,382 sq. ft.239 Stafford Avenue, Raeford, NC 28376
MLS# LP752414Listed by: EVERYTHING PINES PARTNERS (SANFORD) - New
 $319,500Active3 beds 3 baths2,028 sq. ft.
$319,500Active3 beds 3 baths2,028 sq. ft.3242 June Johnson Road, Raeford, NC 28376
MLS# LP752478Listed by: RE/MAX CHOICE - New
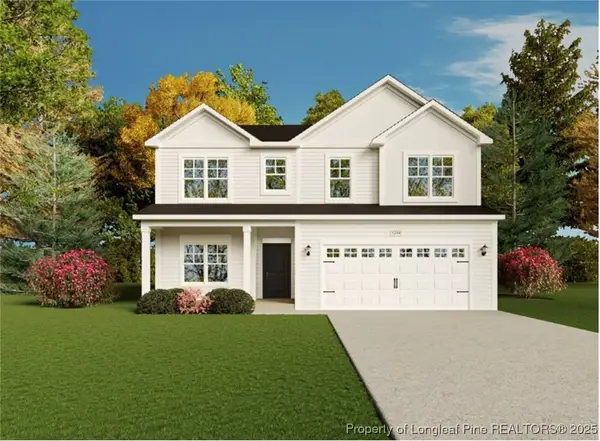 $354,900Active4 beds 3 baths2,983 sq. ft.
$354,900Active4 beds 3 baths2,983 sq. ft.294 Arabia (lot 3) Road, Raeford, NC 28376
MLS# 752508Listed by: COLDWELL BANKER ADVANTAGE - FAYETTEVILLE - New
 $354,900Active4 beds 3 baths2,733 sq. ft.
$354,900Active4 beds 3 baths2,733 sq. ft.256 Arabia (lot 8) Road, Raeford, NC 28376
MLS# LP752513Listed by: COLDWELL BANKER ADVANTAGE - FAYETTEVILLE - New
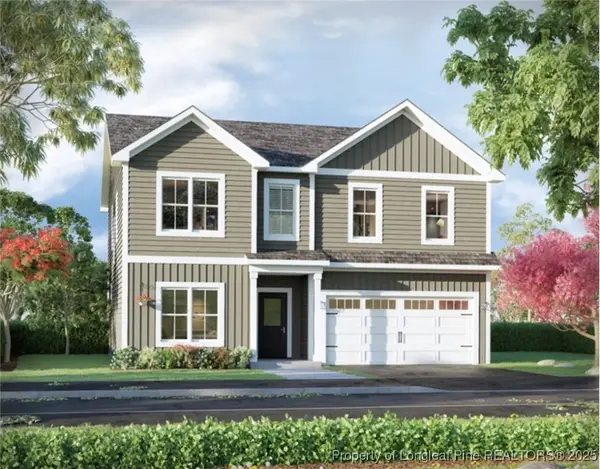 $334,900Active4 beds 3 baths2,565 sq. ft.
$334,900Active4 beds 3 baths2,565 sq. ft.188 Arabia (lot 12) Road, Raeford, NC 28376
MLS# 752516Listed by: COLDWELL BANKER ADVANTAGE - FAYETTEVILLE - New
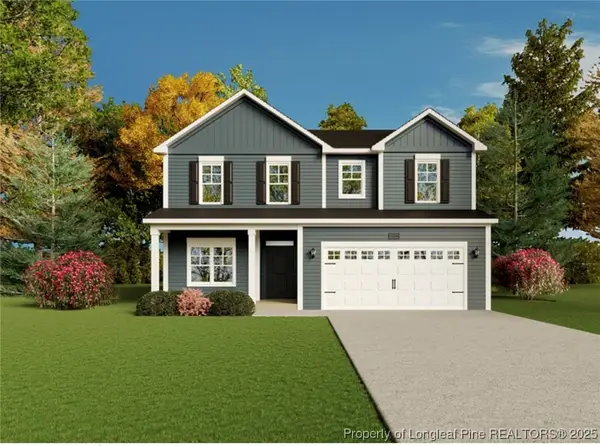 $354,900Active4 beds 3 baths2,983 sq. ft.
$354,900Active4 beds 3 baths2,983 sq. ft.270 Arabia (lot 7) Road, Raeford, NC 28376
MLS# 752511Listed by: COLDWELL BANKER ADVANTAGE - FAYETTEVILLE - New
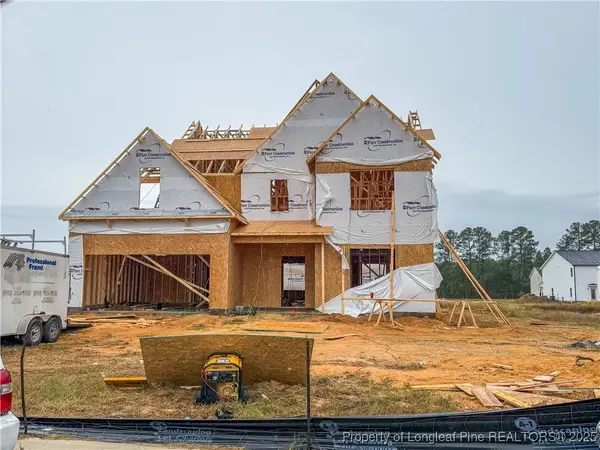 $329,999Active4 beds 3 baths2,358 sq. ft.
$329,999Active4 beds 3 baths2,358 sq. ft.294 Palomo (lot 30) Place, Raeford, NC 28376
MLS# 752496Listed by: COLDWELL BANKER ADVANTAGE - FAYETTEVILLE - New
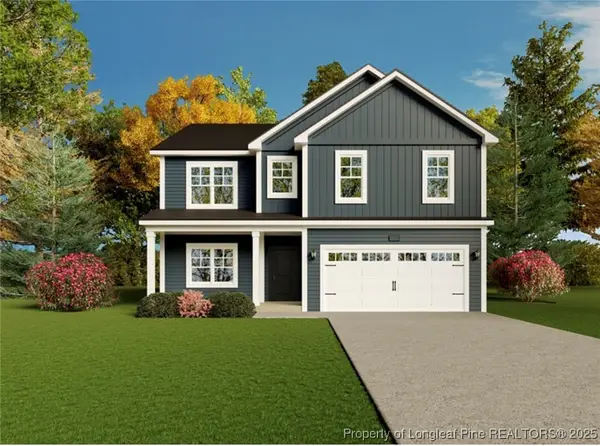 $344,900Active4 beds 3 baths2,747 sq. ft.
$344,900Active4 beds 3 baths2,747 sq. ft.288 Arabia (lot 4) Road, Raeford, NC 28376
MLS# 752498Listed by: COLDWELL BANKER ADVANTAGE - FAYETTEVILLE - New
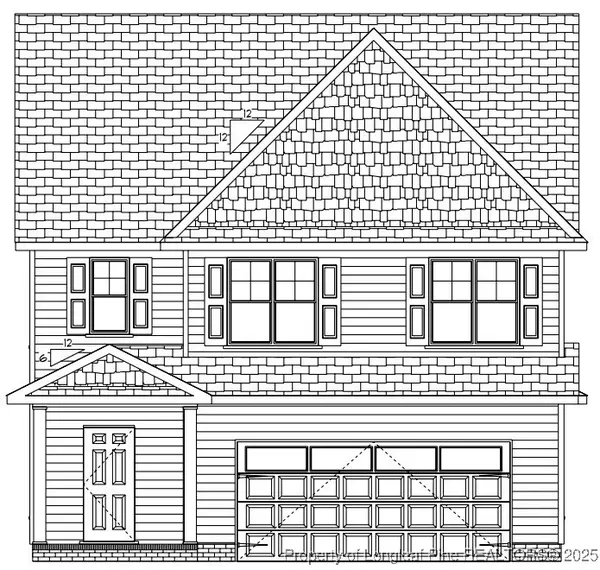 $354,900Active4 beds 3 baths2,031 sq. ft.
$354,900Active4 beds 3 baths2,031 sq. ft.2918 Calloway Road, Raeford, NC 28376
MLS# 752493Listed by: COLDWELL BANKER ADVANTAGE - FAYETTEVILLE - New
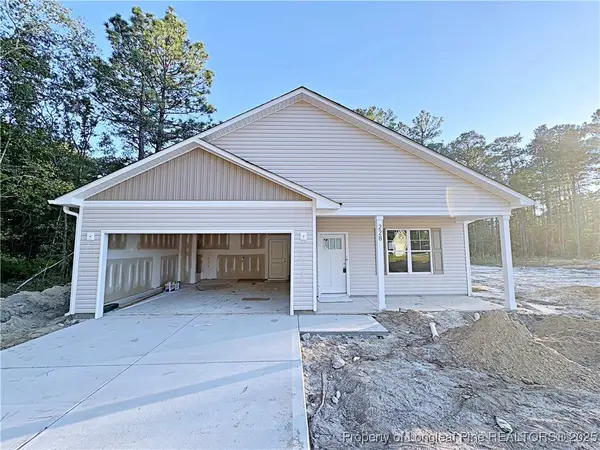 $272,500Active3 beds 2 baths1,330 sq. ft.
$272,500Active3 beds 2 baths1,330 sq. ft.228 Woodcrest Jones Drive, Raeford, NC 28376
MLS# 752471Listed by: COLDWELL BANKER ADVANTAGE - FAYETTEVILLE
