780 Wayside Road, Raeford, NC 28376
Local realty services provided by:Better Homes and Gardens Real Estate Elliott Coastal Living
780 Wayside Road,Raeford, NC 28376
$310,000
- 3 Beds
- 2 Baths
- 1,989 sq. ft.
- Single family
- Active
Listed by: ashley elaine schaus
Office: keller williams pinehurst
MLS#:100537635
Source:NC_CCAR
Price summary
- Price:$310,000
- Price per sq. ft.:$155.86
About this home
NEW HVAC as of January 30, 2026 and comes with a warranty! Welcome home to Wayside and close to Fort Bragg. This ranch with a bonus room home offers comfort and functionality with a well-designed layout and practical features throughout. The exterior includes a brick veneer with vinyl accents, a durable metal roof, gutters, and a fenced backyard ready for outdoor enjoyment. Inside, LVP flooring extends through the main living areas, with carpet in the bedrooms and bonus room for added comfort. The kitchen is equipped with an electric stove, over-the-range microwave, dual sink, refrigerator, pantry, and an eat-in area. Warm up in your living room featuring a gas fireplace. Two coat closets and two linen closets provide ample storage space in the hallway leading to the bedrooms. The primary bedroom includes an ensuite bath with a tub/shower combo, tile surround, granite countertop, tile flooring, and a walk-in closet. Additional features include a guest bath and secondary bedrooms, one with a vaulted ceiling. Outdoor highlights include a screened porch, deck with built-in bench seating, patio, firepit, and floodlights. The home also offers a two-car garage, ceiling fans, and a laundry closet with hookups for everyday convenience.
Contact an agent
Home facts
- Year built:2001
- Listing ID #:100537635
- Added:112 day(s) ago
- Updated:February 13, 2026 at 11:20 AM
Rooms and interior
- Bedrooms:3
- Total bathrooms:2
- Full bathrooms:2
- Living area:1,989 sq. ft.
Heating and cooling
- Cooling:Central Air
- Heating:Electric, Forced Air, Heating
Structure and exterior
- Roof:Metal
- Year built:2001
- Building area:1,989 sq. ft.
- Lot area:0.59 Acres
Schools
- High school:Hoke County High
- Middle school:East Hoke Middle
- Elementary school:Upchurch Elementary
Utilities
- Water:County Water, Water Connected
Finances and disclosures
- Price:$310,000
- Price per sq. ft.:$155.86
New listings near 780 Wayside Road
- New
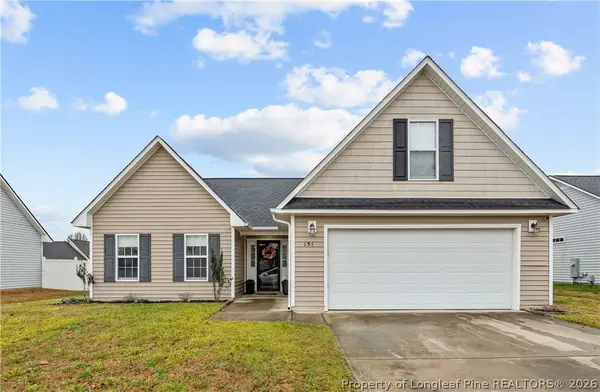 $299,900Active3 beds 2 baths1,790 sq. ft.
$299,900Active3 beds 2 baths1,790 sq. ft.151 Huntington Drive, Raeford, NC 28376
MLS# 757348Listed by: COLDWELL BANKER ADVANTAGE - YADKIN ROAD - New
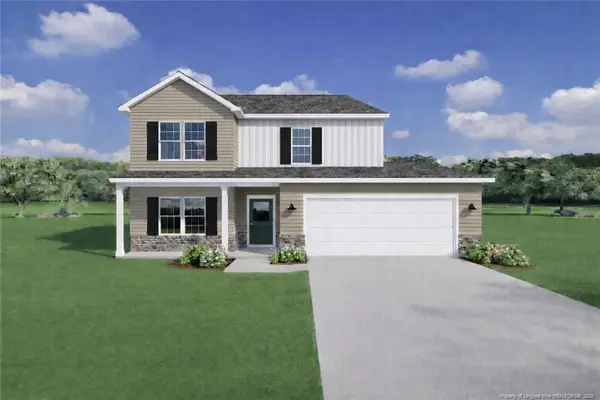 $352,500Active4 beds 3 baths2,350 sq. ft.
$352,500Active4 beds 3 baths2,350 sq. ft.853 Southerland Peak Drive, Raeford, NC 28376
MLS# LP756987Listed by: CAROLINA SUMMIT GROUP #1 - New
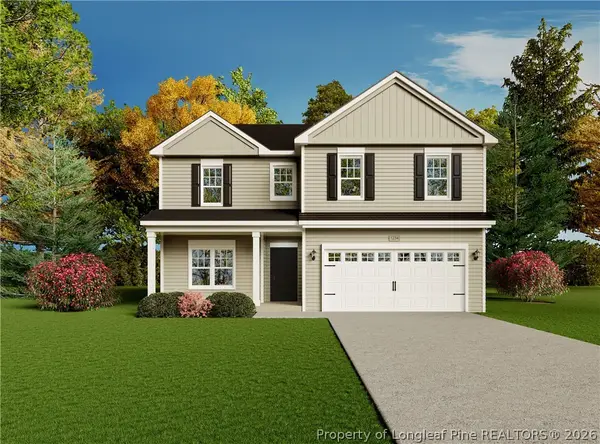 $364,900Active4 beds 3 baths2,733 sq. ft.
$364,900Active4 beds 3 baths2,733 sq. ft.533 Ashley Heights Drive, Raeford, NC 28376
MLS# 757336Listed by: COLDWELL BANKER ADVANTAGE - FAYETTEVILLE - New
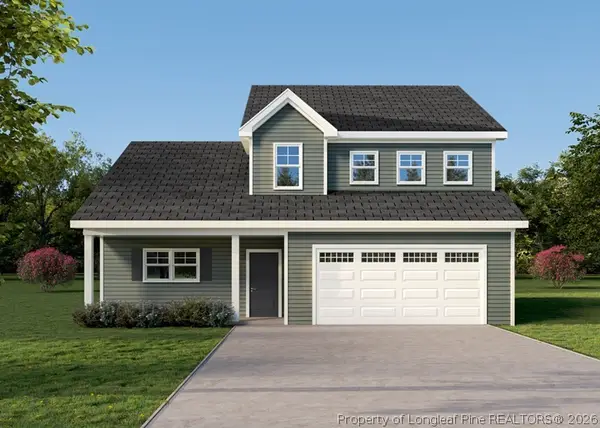 $324,900Active4 beds 3 baths2,168 sq. ft.
$324,900Active4 beds 3 baths2,168 sq. ft.170 Traveller Way, Raeford, NC 28376
MLS# 757338Listed by: COLDWELL BANKER ADVANTAGE - FAYETTEVILLE - New
 $319,900Active4 beds 3 baths2,006 sq. ft.
$319,900Active4 beds 3 baths2,006 sq. ft.254 Traveller Way, Raeford, NC 28376
MLS# 757341Listed by: COLDWELL BANKER ADVANTAGE - FAYETTEVILLE - New
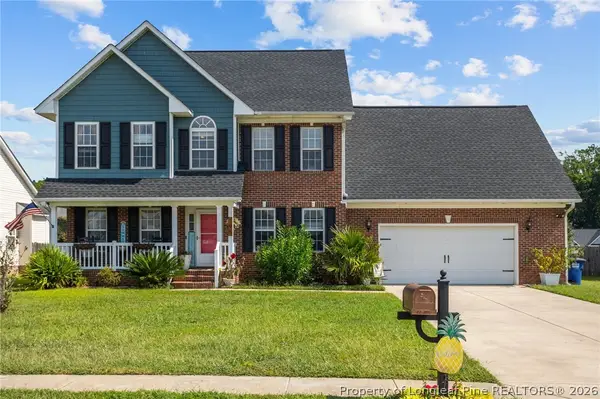 $345,000Active3 beds 3 baths2,414 sq. ft.
$345,000Active3 beds 3 baths2,414 sq. ft.195 Hogart Street, Raeford, NC 28376
MLS# 757347Listed by: FATHOM REALTY NC, LLC FAY. - New
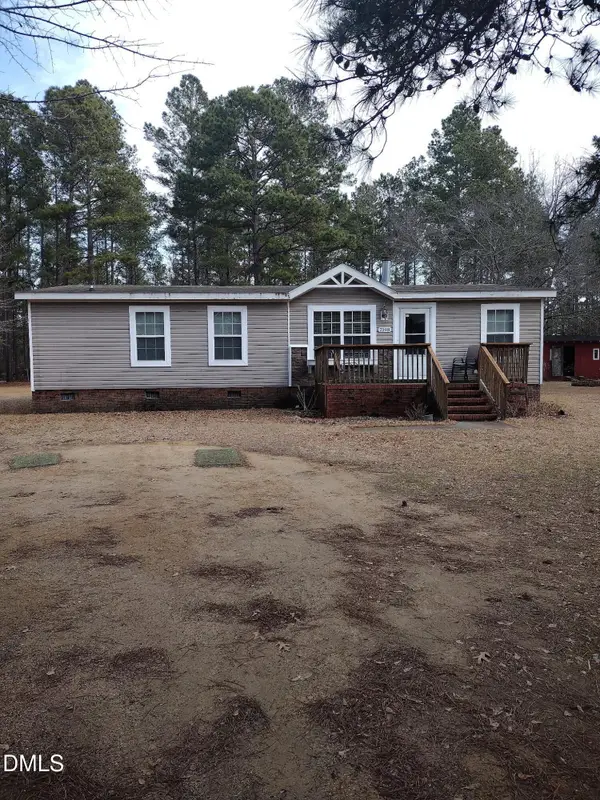 $175,000Active3 beds 2 baths1,401 sq. ft.
$175,000Active3 beds 2 baths1,401 sq. ft.2198 John Russell Road, Raeford, NC 28376
MLS# 10145841Listed by: SELECT PREMIUM PROPERTIES INC. - New
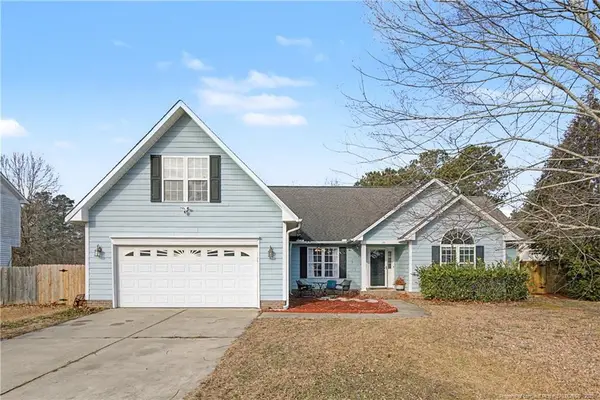 $280,000Active3 beds 2 baths1,995 sq. ft.
$280,000Active3 beds 2 baths1,995 sq. ft.141 Highgrove Court, Raeford, NC 28376
MLS# LP756812Listed by: REDFIN CORP. - New
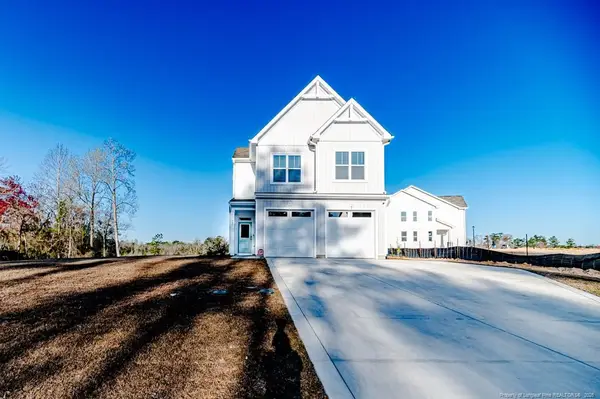 $339,900Active3 beds 3 baths1,760 sq. ft.
$339,900Active3 beds 3 baths1,760 sq. ft.577 Union Street, Raeford, NC 28376
MLS# LP757223Listed by: REALTY WORLD PROPERTIES OF THE PINES - New
 $248,500Active3 beds 2 baths1,291 sq. ft.
$248,500Active3 beds 2 baths1,291 sq. ft.Address Withheld By Seller, Raeford, NC 28376
MLS# 757221Listed by: COLDWELL BANKER ADVANTAGE - FAYETTEVILLE

