1013 Powell Drive, Raleigh, NC 27606
Local realty services provided by:Better Homes and Gardens Real Estate Paracle
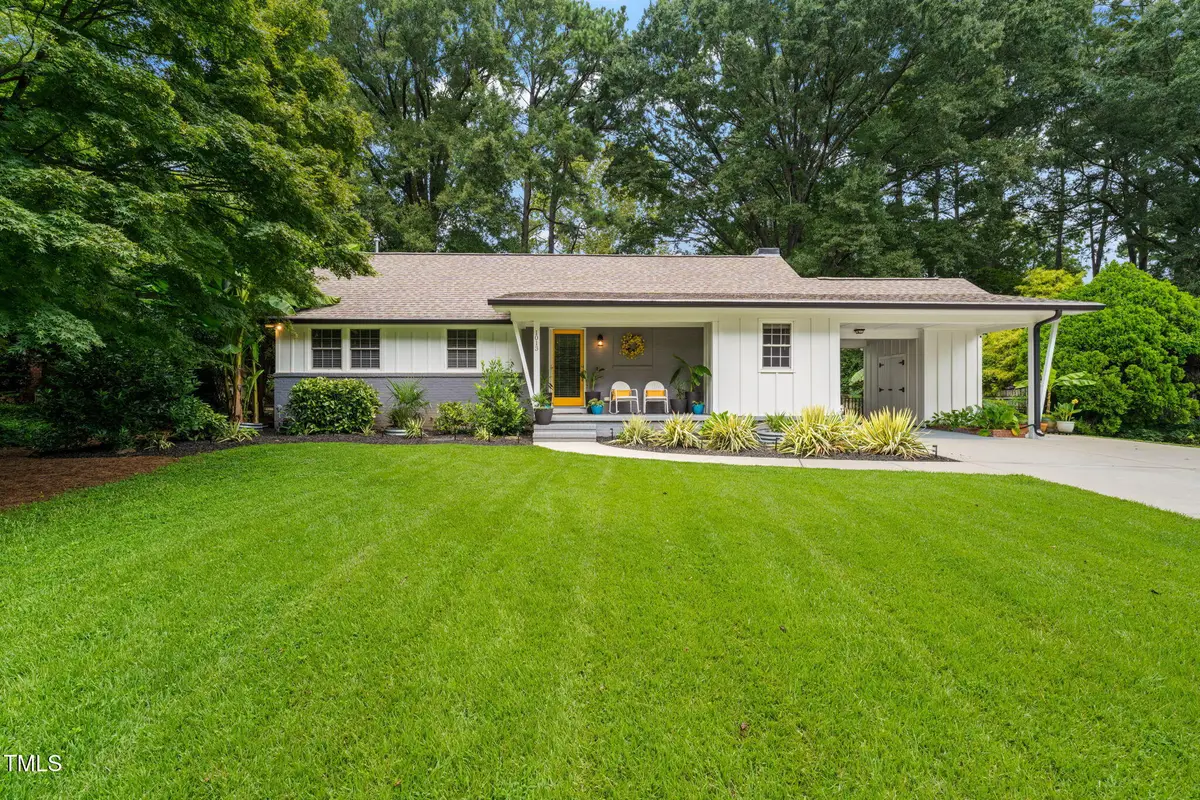
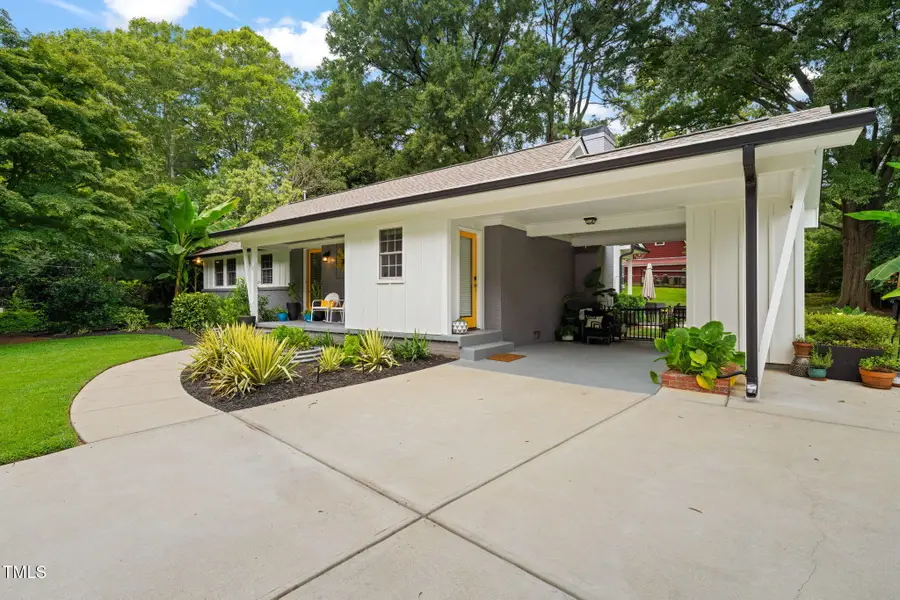
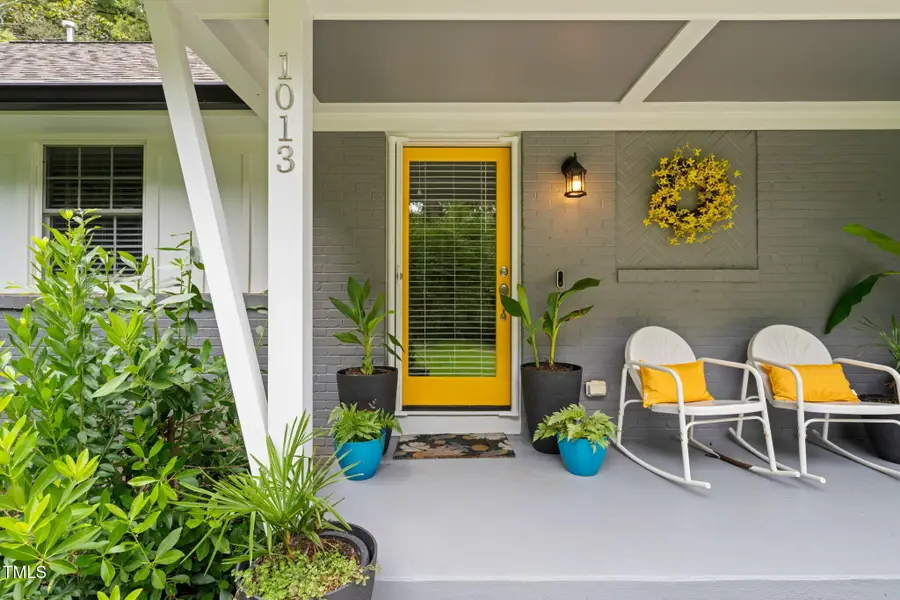
1013 Powell Drive,Raleigh, NC 27606
$550,000
- 3 Beds
- 2 Baths
- 1,663 sq. ft.
- Single family
- Active
Upcoming open houses
- Sun, Aug 2412:00 pm - 02:00 pm
Listed by:johnny chappell
Office:compass -- raleigh
MLS#:10117127
Source:RD
Price summary
- Price:$550,000
- Price per sq. ft.:$330.73
About this home
Discover modern living with timeless charm at 1013 Powell Dr, a fully renovated ranch in the heart of Raleigh. From the moment you arrive, this home impresses with its inviting curb appeal, fresh updates, and thoughtful design. Step inside to find an open and airy layout, filled with natural light that highlights the sleek finishes and custom touches throughout. The gourmet kitchen is a chef's dream, featuring contemporary cabinetry, high-end appliances, and a spacious island perfect for both cooking and entertaining. The living spaces flow effortlessly, creating a seamless connection between everyday comfort and upscale refinement. The fully updated bathrooms, spacious bedrooms, and carefully selected finishes ensure every detail is move-in ready. Outside, an oversized backyard provides a serene retreat with space to relax, play, or host gatherings. Ideally located, with easy access to shopping, dining, and local parks, this stunning property combines convenience, style, and comfort in one picture-perfect opportunity.
Contact an agent
Home facts
- Year built:1957
- Listing Id #:10117127
- Added:1 day(s) ago
- Updated:August 21, 2025 at 09:55 PM
Rooms and interior
- Bedrooms:3
- Total bathrooms:2
- Full bathrooms:2
- Living area:1,663 sq. ft.
Heating and cooling
- Cooling:Ceiling Fan(s), Central Air
- Heating:Fireplace(s), Forced Air
Structure and exterior
- Roof:Shingle
- Year built:1957
- Building area:1,663 sq. ft.
- Lot area:0.39 Acres
Schools
- High school:Wake - Athens Dr
- Middle school:Wake - Lufkin Road
- Elementary school:Wake - Adams
Utilities
- Water:Public
- Sewer:Septic Tank
Finances and disclosures
- Price:$550,000
- Price per sq. ft.:$330.73
- Tax amount:$3,793
New listings near 1013 Powell Drive
- New
 $1,250,000Active5 beds 5 baths4,861 sq. ft.
$1,250,000Active5 beds 5 baths4,861 sq. ft.9615 Clubvalley Way, Raleigh, NC 27617
MLS# 10117283Listed by: COLDWELL BANKER HPW - New
 $1,150,000Active4 beds 4 baths3,977 sq. ft.
$1,150,000Active4 beds 4 baths3,977 sq. ft.2612 Shadow Hills Court, Raleigh, NC 27612
MLS# 10117290Listed by: COMPASS -- RALEIGH - New
 $303,000Active3 beds 3 baths1,671 sq. ft.
$303,000Active3 beds 3 baths1,671 sq. ft.156 Central Townes Way #284, Raleigh, NC 27603
MLS# 10117264Listed by: CLAYTON PROPERTIES GROUP INC DBA MUNGO HOMES - New
 $306,990Active3 beds 4 baths1,889 sq. ft.
$306,990Active3 beds 4 baths1,889 sq. ft.1502 Crescent Townes Way, Raleigh, NC 27604
MLS# 10117222Listed by: LENNAR CAROLINAS LLC - Coming Soon
 $795,000Coming Soon3 beds 3 baths
$795,000Coming Soon3 beds 3 baths8825 Leeshire Lane, Raleigh, NC 27615
MLS# 10117227Listed by: DASH CAROLINA - New
 $449,990Active4 beds 3 baths2,703 sq. ft.
$449,990Active4 beds 3 baths2,703 sq. ft.717 Emerald Bay Circle #835, Raleigh, NC 27610
MLS# 10117235Listed by: LENNAR CAROLINAS LLC - New
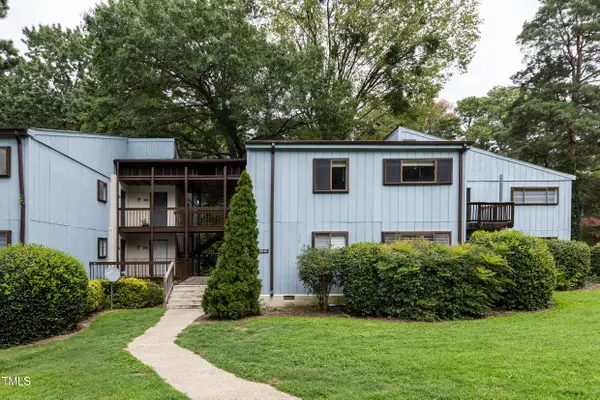 $169,950Active2 beds 2 baths1,040 sq. ft.
$169,950Active2 beds 2 baths1,040 sq. ft.5036 Flint Ridge Place, Raleigh, NC 27609
MLS# 10117238Listed by: ML SULLIVAN PROPERTY MANAGEMENT - New
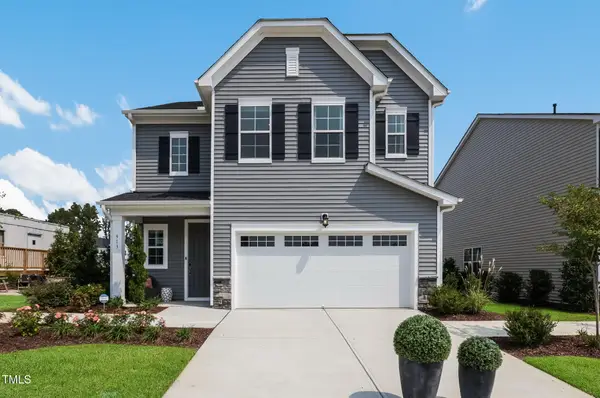 $454,990Active4 beds 3 baths2,703 sq. ft.
$454,990Active4 beds 3 baths2,703 sq. ft.749 Emerald Bay Circle #843, Raleigh, NC 27610
MLS# 10117239Listed by: LENNAR CAROLINAS LLC - Open Sat, 12 to 2pmNew
 $205,000Active2 beds 2 baths984 sq. ft.
$205,000Active2 beds 2 baths984 sq. ft.149 Jones Franklin Road #A, Raleigh, NC 27606
MLS# 10117244Listed by: EXP REALTY LLC - New
 $444,990Active4 beds 3 baths2,581 sq. ft.
$444,990Active4 beds 3 baths2,581 sq. ft.761 Emerald Bay Circle #846, Raleigh, NC 27610
MLS# 10117245Listed by: LENNAR CAROLINAS LLC
