10551 Pleasant Branch Drive #Unit 201, Raleigh, NC 27614
Local realty services provided by:Better Homes and Gardens Real Estate Paracle
10551 Pleasant Branch Drive #Unit 201,Raleigh, NC 27614
$425,000
- 3 Beds
- 3 Baths
- 2,428 sq. ft.
- Condominium
- Pending
Listed by: jolene johnson
Office: sm north carolina brokerage
MLS#:10123215
Source:RD
Price summary
- Price:$425,000
- Price per sq. ft.:$175.04
- Monthly HOA dues:$265
About this home
Discover the Julianne at Raven Ridge Place — where comfort, style, and community converge in every detail.
The Julianne is a stunning new 3-bedroom townhome-style condo designed for both style and functionality. The main level boasts an expansive gourmet kitchen, dining area, family room with a cozy fireplace, and a private study—creating a seamless flow from the front to the back of the home. It's the ideal layout for hosting everything from intimate dinners to lively gatherings.
Picture your guests gathering around the large kitchen island while you prepare a favorite dish, then transitioning to the inviting family room where the warmth of the fireplace sets the perfect backdrop. On weekends, extend the fun outdoors to the covered, recessed porch just off the living room for even more entertaining space.
Upstairs, discover three bedrooms, including a spacious primary suite that feels like your own private retreat. The Julianne is one of our most popular and innovative floorplans—don't miss your chance to call it home.
Raven Ridge Place is North Raleigh's newest and most anticipated neighborhood, ideally located just off 540 on Falls of Neuse Road, minutes from WakeMed North, shopping, dining, and the city's beautiful greenways.
Schedule your tour today and experience the Julianne for yourself!
Contact an agent
Home facts
- Year built:2025
- Listing ID #:10123215
- Added:88 day(s) ago
- Updated:December 19, 2025 at 08:31 AM
Rooms and interior
- Bedrooms:3
- Total bathrooms:3
- Full bathrooms:2
- Half bathrooms:1
- Living area:2,428 sq. ft.
Heating and cooling
- Cooling:Electric, Heat Pump
- Heating:Fireplace(s)
Structure and exterior
- Roof:Shingle
- Year built:2025
- Building area:2,428 sq. ft.
Schools
- High school:Wake - Millbrook
- Middle school:Wake - East Millbrook
- Elementary school:Wake - Abbotts Creek
Utilities
- Water:Public
- Sewer:Public Sewer
Finances and disclosures
- Price:$425,000
- Price per sq. ft.:$175.04
New listings near 10551 Pleasant Branch Drive #Unit 201
- New
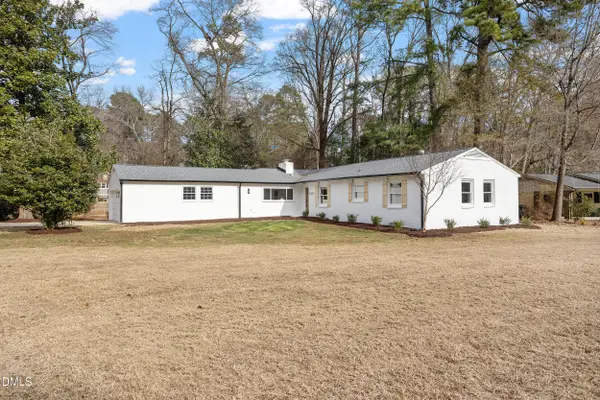 $599,900Active3 beds 3 baths2,496 sq. ft.
$599,900Active3 beds 3 baths2,496 sq. ft.3708 Swift Drive, Raleigh, NC 27606
MLS# 10137875Listed by: NORTHSIDE REALTY INC. - New
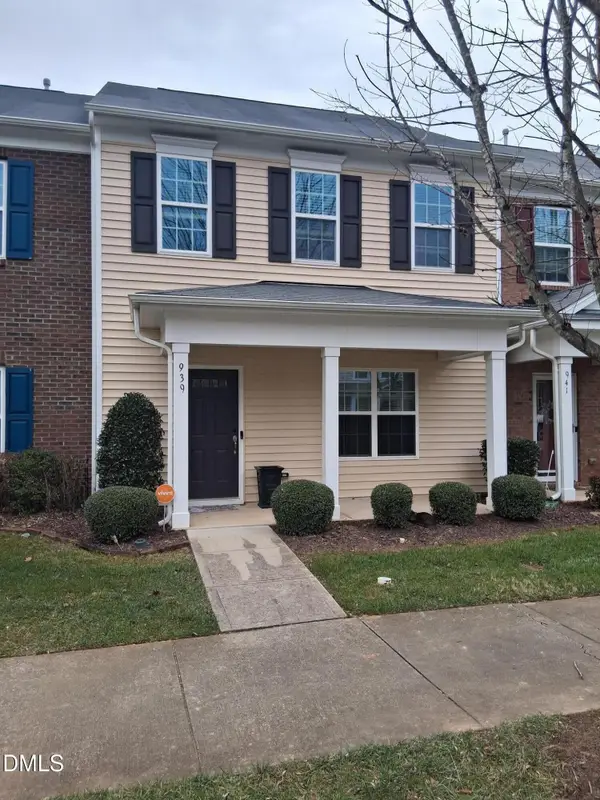 $355,000Active3 beds 3 baths1,680 sq. ft.
$355,000Active3 beds 3 baths1,680 sq. ft.939 Ileagnes Road, Raleigh, NC 27603
MLS# 10137870Listed by: KELLER WILLIAMS REALTY CARY - New
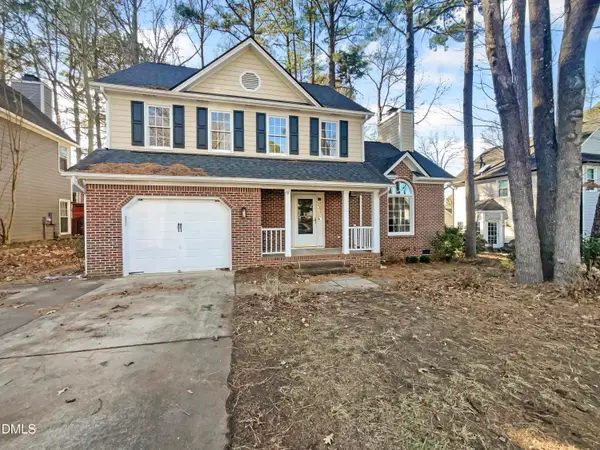 $460,000Active3 beds 3 baths1,671 sq. ft.
$460,000Active3 beds 3 baths1,671 sq. ft.12209 Inglehurst Drive, Raleigh, NC 27613
MLS# 10137861Listed by: OPENDOOR BROKERAGE LLC - Open Sun, 2 to 4pmNew
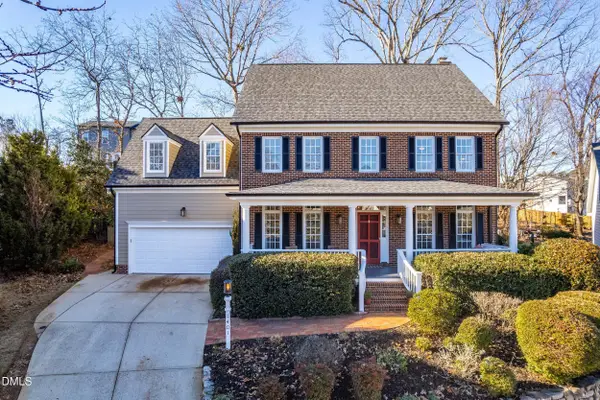 $624,900Active3 beds 3 baths2,656 sq. ft.
$624,900Active3 beds 3 baths2,656 sq. ft.1401 Sandusky Lane, Raleigh, NC 27614
MLS# 10137863Listed by: CORCORAN DERONJA REAL ESTATE - New
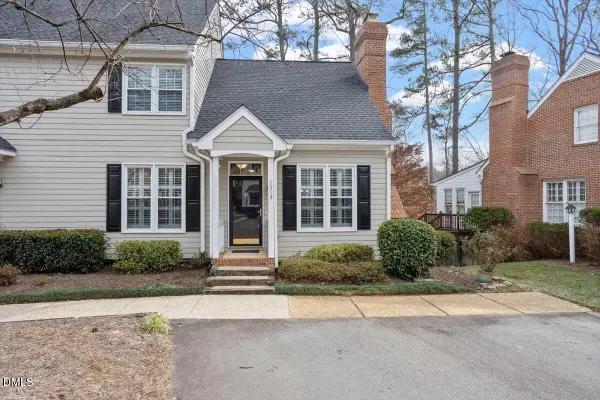 $465,000Active5 beds 3 baths2,669 sq. ft.
$465,000Active5 beds 3 baths2,669 sq. ft.1513 Village Glenn Drive, Raleigh, NC 27612
MLS# 10137849Listed by: ALLEN TATE/RALEIGH-GLENWOOD - New
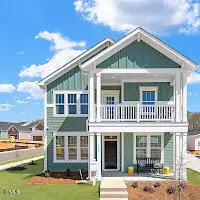 $525,000Active3 beds 3 baths2,426 sq. ft.
$525,000Active3 beds 3 baths2,426 sq. ft.552 Georgias Landing Parkway #53, Raleigh, NC 27603
MLS# 10137844Listed by: CLAYTON PROPERTIES GROUP INC 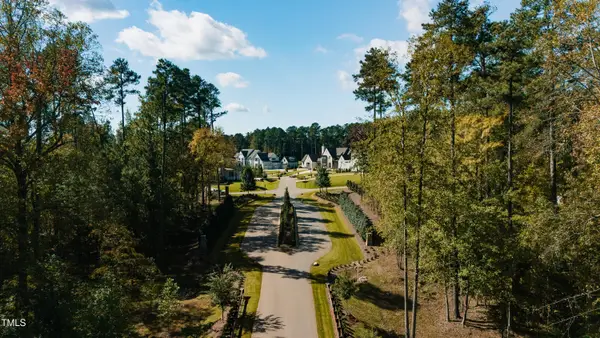 $4,786,180Pending4 beds 7 baths6,710 sq. ft.
$4,786,180Pending4 beds 7 baths6,710 sq. ft.4909 Foxridge Drive, Raleigh, NC 27614
MLS# 10137812Listed by: CHRISTINA VALKANOFF REALTY GROUP- Open Sun, 2 to 4pmNew
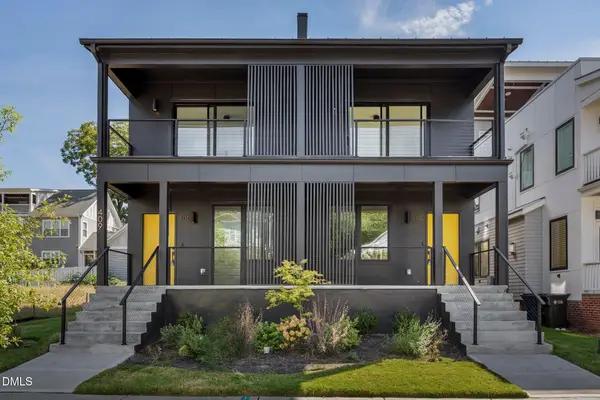 $1,294,800Active4 beds 3 baths2,032 sq. ft.
$1,294,800Active4 beds 3 baths2,032 sq. ft.409 Alston Street, Raleigh, NC 27601
MLS# 10137817Listed by: REAL BROKER, LLC - Open Sat, 12 to 2pmNew
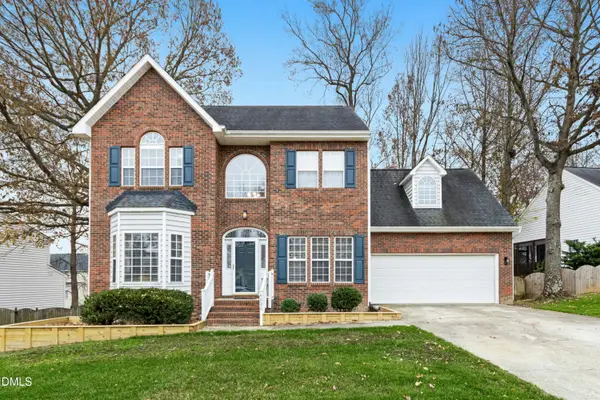 $439,900Active4 beds 3 baths2,314 sq. ft.
$439,900Active4 beds 3 baths2,314 sq. ft.4920 Windmere Chase Drive, Raleigh, NC 27616
MLS# 10137777Listed by: KELLER WILLIAMS LEGACY - Open Sat, 12 to 4pmNew
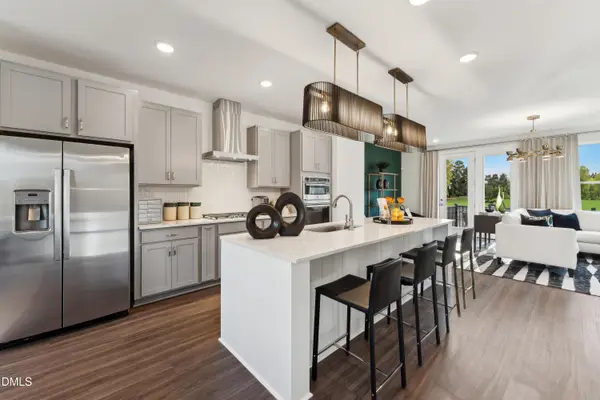 $480,000Active3 beds 4 baths2,425 sq. ft.
$480,000Active3 beds 4 baths2,425 sq. ft.10632 Pleasant Branch Drive #Lot 4, Raleigh, NC 27614
MLS# 10137763Listed by: SM NORTH CAROLINA BROKERAGE
