1100 Broadhaven Drive, Raleigh, NC 27603
Local realty services provided by:Better Homes and Gardens Real Estate Paracle
Listed by:ken capulli
Office:blue sky properties
MLS#:10121102
Source:RD
Price summary
- Price:$695,000
- Price per sq. ft.:$198.46
- Monthly HOA dues:$35.42
About this home
This exceptional four-bedroom, two-and-a-half-bathroom home offers an impressive 3,500
square feet of thoughtfully designed living space that seamlessly blends comfort with
sophistication. Welcome home to 1100 Broadhaven Dr. where you are greeted by your expansive
Southern wraparound porch with charming swing. The residence welcomes guests through an
elegant archway flanked by stately pillars, setting the tone for the refined living experience
within.
The newly refinished hardwood floors flow gracefully throughout the main level, complemented
by fresh paint and new carpeting that create a move-in-ready atmosphere. The formal dining
room features a stunning bay window and trey ceiling, enhanced by plantation shutters that filter
natural light beautifully. Adjacent to this space, a professional office provides the perfect work from-home environment with glass French doors, another bay window, and matching plantation
shutters.
The heart of the home centers around a cozy family room featuring a welcoming fireplace that
opens seamlessly to the eat-in kitchen. This spacious culinary space boasts plentiful cabinets,
decorative shelving, and elegant glass-front doors that showcase your finest dishware.
The primary bedroom serves as a true retreat, featuring dual closets and sophisticated trey
ceilings. The recently renovated bathroom features a
shower that transforms daily routines into spa-like experiences. Three additional well proportioned bedrooms provide comfortable accommodations for family members or guests.
One of the home's most remarkable features is the expansive finished attic space that functions
as a substantial bonus room, This third-floor retreat
offers endless possibilities as a media room, home gym, craft space, or additional recreation
area. The dual staircase design adds both convenience and architectural interest to the home's
layout.
Outdoor living is enhanced by a screened porch that extends from the family room, creating the
perfect space for morning coffee or evening relaxation while remaining protected from insects
and weather. The large, flat yard provides ample space for outdoor activities, gardening, or
simply enjoying the natural surroundings.
Additional features include a whole house water treatment system including a reverse osmosis system in the kitchen.
A backup generator powered by a 500 gallon propane tank in the backyard will power your home should there be a power failure
The location offers the best of both worlds, providing a prestigious Raleigh address without the
burden of city taxes. Residents enjoy access to a community pool, perfect for summer recreation
and social gatherings with neighbors.
Contact an agent
Home facts
- Year built:2004
- Listing ID #:10121102
- Added:5 day(s) ago
- Updated:September 16, 2025 at 06:25 PM
Rooms and interior
- Bedrooms:4
- Total bathrooms:3
- Full bathrooms:2
- Half bathrooms:1
- Living area:3,502 sq. ft.
Heating and cooling
- Cooling:Heat Pump
- Heating:Heat Pump
Structure and exterior
- Roof:Shingle
- Year built:2004
- Building area:3,502 sq. ft.
- Lot area:0.75 Acres
Schools
- High school:Wake - Garner
- Middle school:Wake - North Garner
- Elementary school:Wake - Vance
Utilities
- Water:Public
- Sewer:Septic Tank
Finances and disclosures
- Price:$695,000
- Price per sq. ft.:$198.46
- Tax amount:$3,118
New listings near 1100 Broadhaven Drive
- New
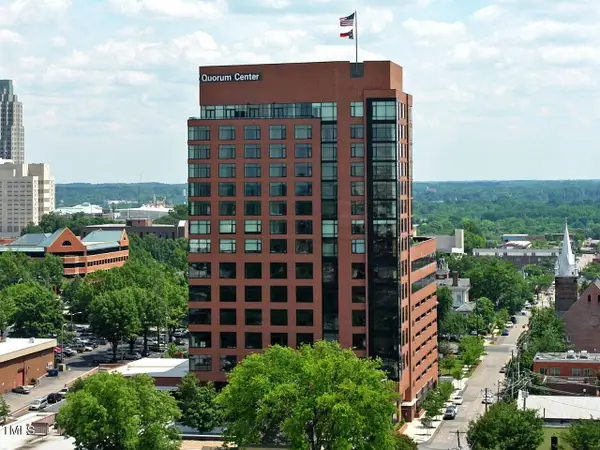 $725,000Active2 beds 3 baths1,386 sq. ft.
$725,000Active2 beds 3 baths1,386 sq. ft.122 N Harrington Street #725, Raleigh, NC 27603
MLS# 10122103Listed by: RE/MAX CAPITAL - New
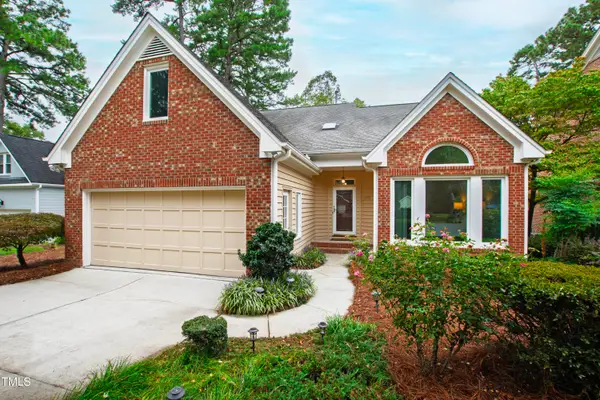 $740,000Active4 beds 3 baths2,558 sq. ft.
$740,000Active4 beds 3 baths2,558 sq. ft.2972 Tillinghast Trail, Raleigh, NC 27613
MLS# 10122104Listed by: HODGE & KITTRELL SOTHEBY'S INT - New
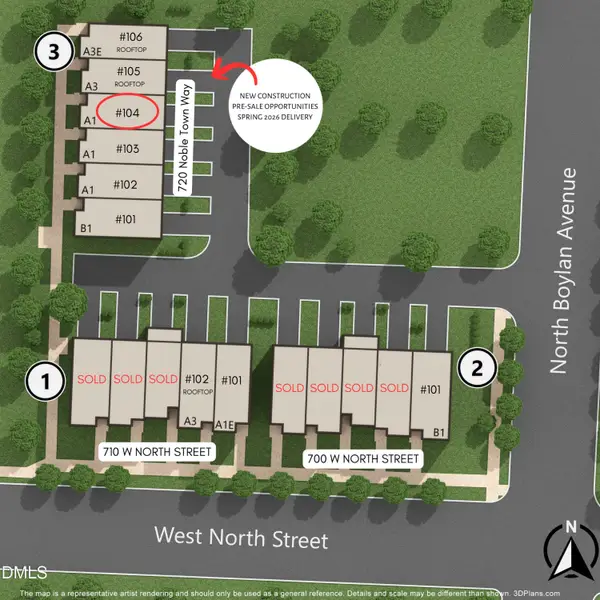 $815,000Active3 beds 4 baths1,440 sq. ft.
$815,000Active3 beds 4 baths1,440 sq. ft.720 Noble Town Way #104, Raleigh, NC 27603
MLS# 10122118Listed by: COSTELLO REAL ESTATE & INVESTM - New
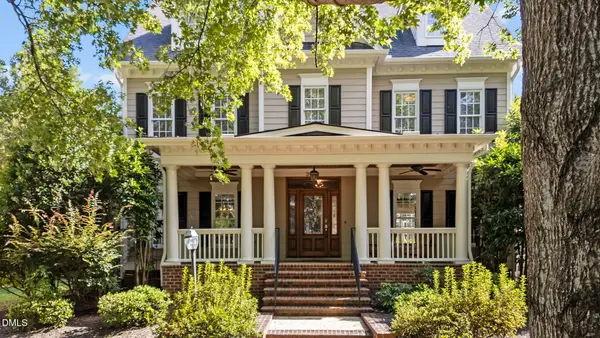 $1,050,000Active6 beds 5 baths4,398 sq. ft.
$1,050,000Active6 beds 5 baths4,398 sq. ft.3821 Falls River Avenue, Raleigh, NC 27614
MLS# 10122062Listed by: SPENCER PROPERTIES - New
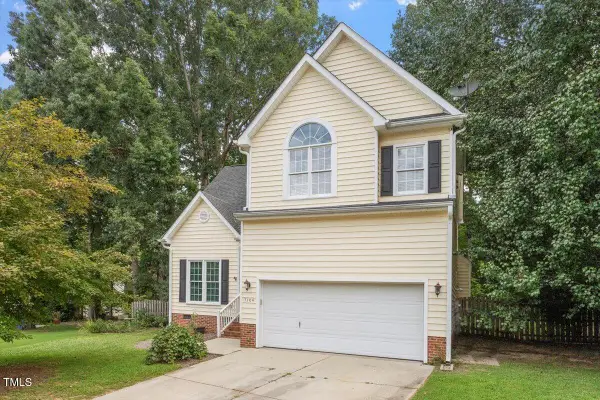 $540,000Active4 beds 3 baths2,405 sq. ft.
$540,000Active4 beds 3 baths2,405 sq. ft.7104 Fugate Court, Raleigh, NC 27617
MLS# 10122065Listed by: ALLEN TATE/RALEIGH-FALLS NEUSE - New
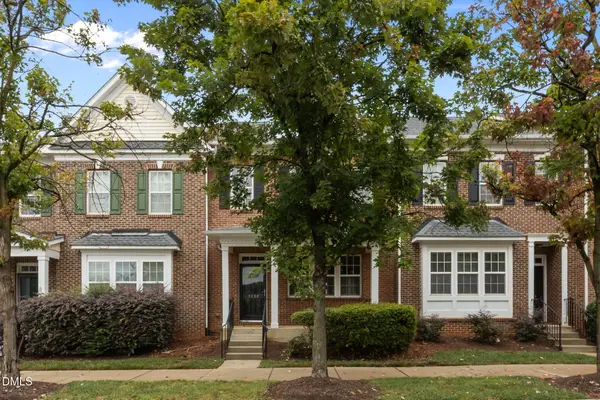 $399,900Active3 beds 3 baths1,871 sq. ft.
$399,900Active3 beds 3 baths1,871 sq. ft.3636 Olympia Drive, Raleigh, NC 27603
MLS# 10122066Listed by: KELLER WILLIAMS LEGACY - New
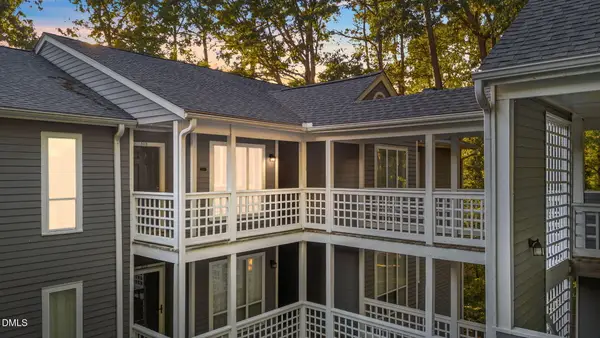 $240,000Active2 beds 2 baths965 sq. ft.
$240,000Active2 beds 2 baths965 sq. ft.4110 Sedgewood Drive #302, Raleigh, NC 27612
MLS# 10122073Listed by: COLDWELL BANKER HPW - New
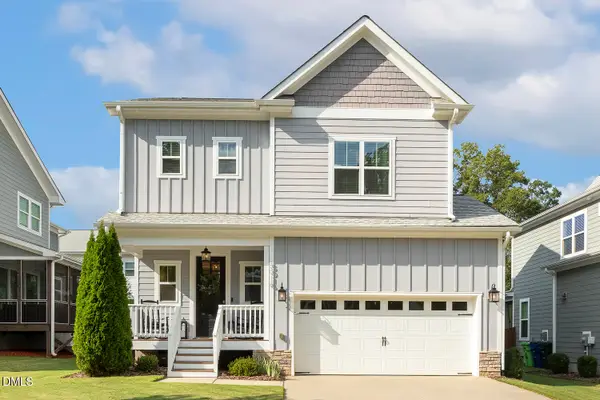 $615,000Active3 beds 3 baths2,061 sq. ft.
$615,000Active3 beds 3 baths2,061 sq. ft.5016 Centerbud Place, Raleigh, NC 27606
MLS# 10122058Listed by: EXP REALTY LLC - New
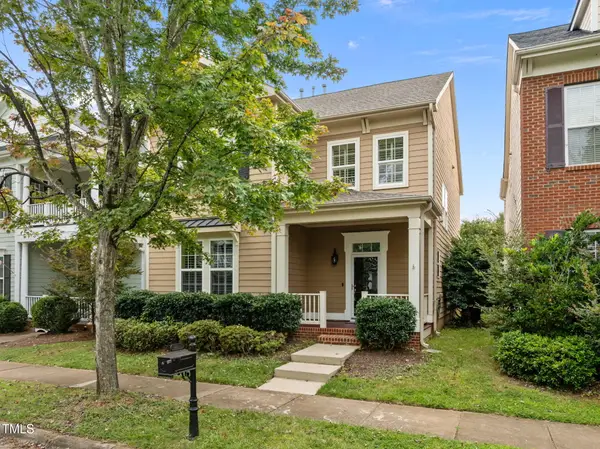 $525,000Active3 beds 3 baths2,205 sq. ft.
$525,000Active3 beds 3 baths2,205 sq. ft.831 Historian Street, Raleigh, NC 27603
MLS# 10122060Listed by: KELLER WILLIAMS LEGACY - New
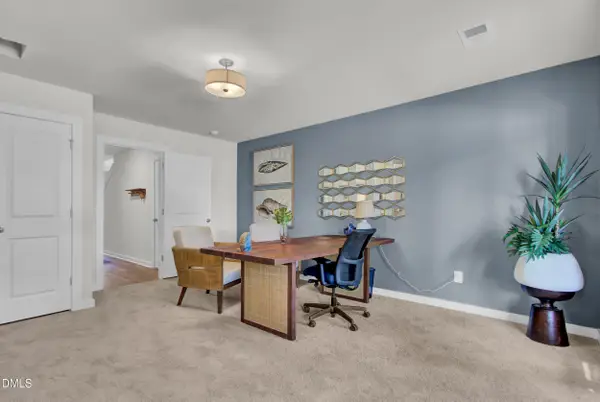 $310,590Active3 beds 4 baths1,736 sq. ft.
$310,590Active3 beds 4 baths1,736 sq. ft.3209 Bomore Road #Lot 43, Raleigh, NC 27610
MLS# 10122052Listed by: SM NORTH CAROLINA BROKERAGE
