1106 S East Street, Raleigh, NC 27601
Local realty services provided by:Better Homes and Gardens Real Estate Paracle
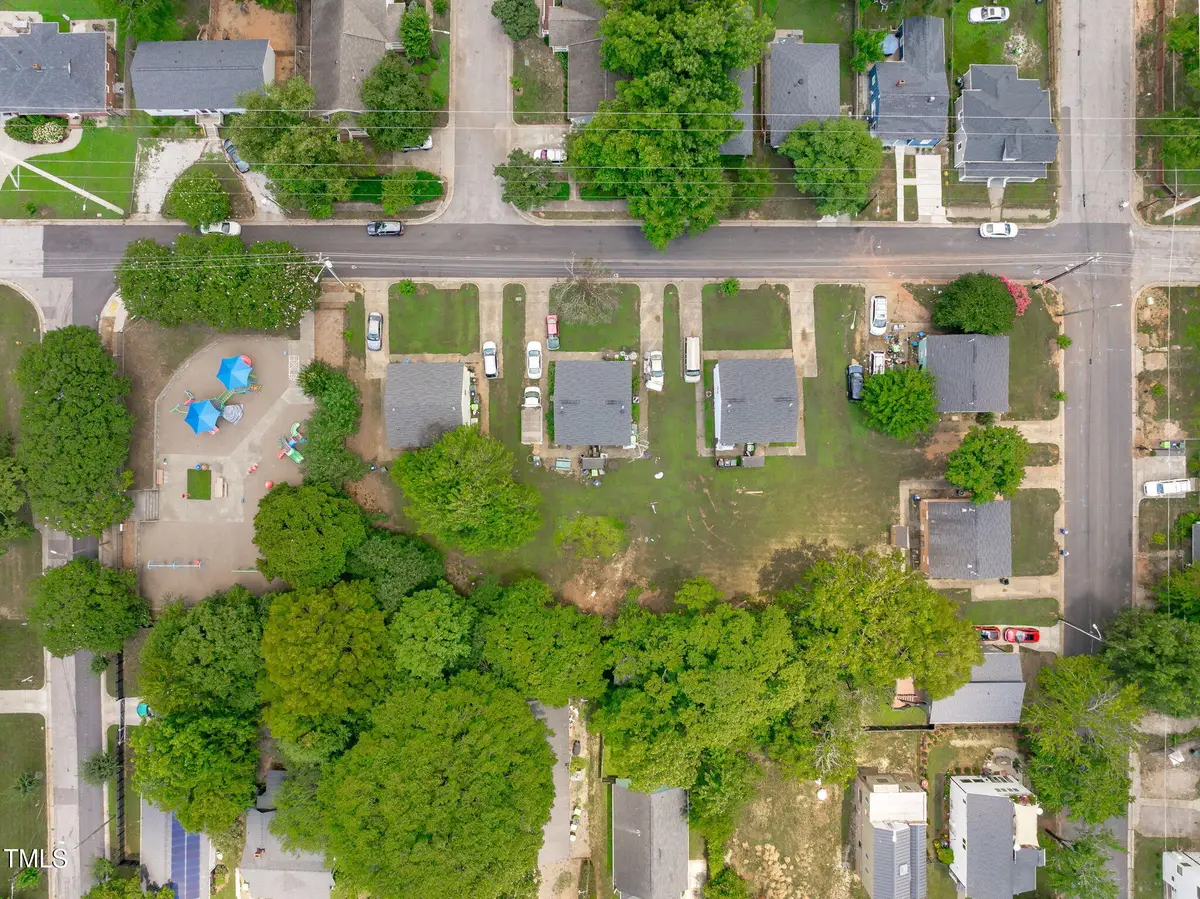
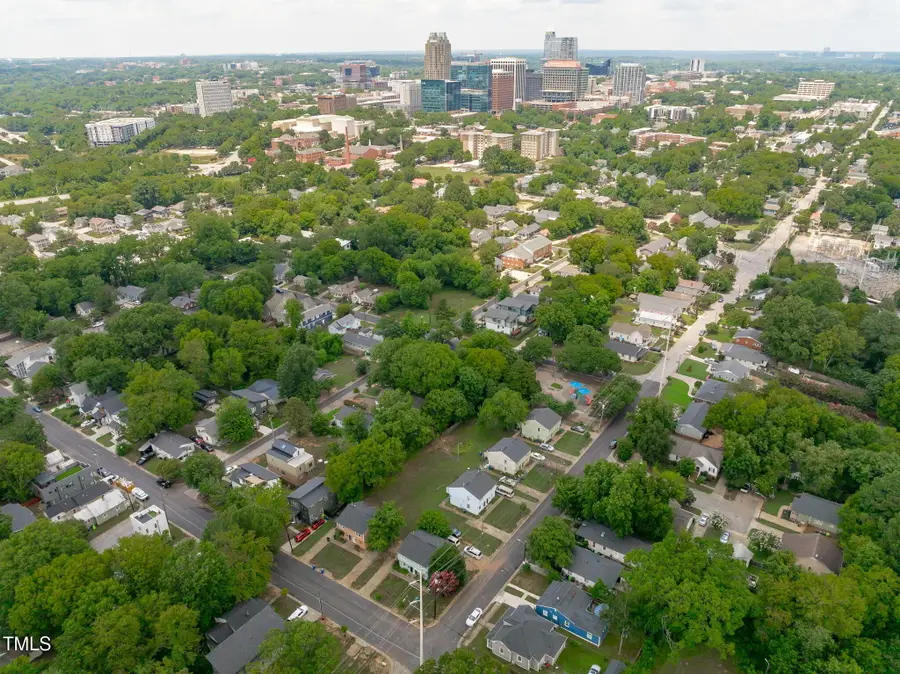
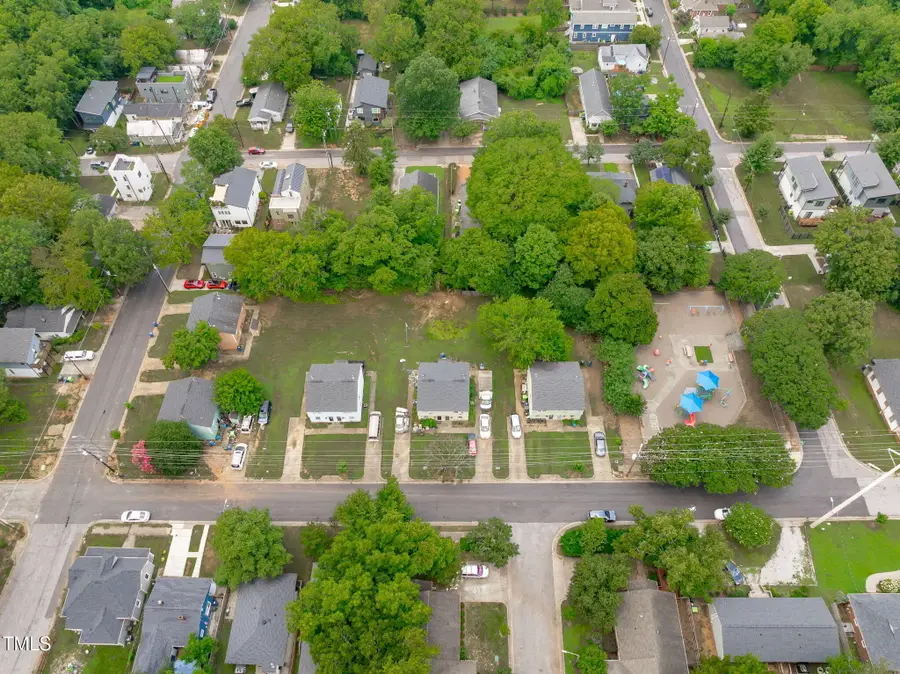
1106 S East Street,Raleigh, NC 27601
$1,900,000
- 20 Beds
- 10 Baths
- 8,880 sq. ft.
- Multi-family
- Active
Listed by:johnny chappell
Office:compass -- raleigh
MLS#:10111847
Source:RD
Price summary
- Price:$1,900,000
- Price per sq. ft.:$213.96
About this home
Discover this rare investment opportunity with the Bragg and East Collection, ideally located within walking distance to the vibrant heart of downtown Raleigh. This package offers strong redevelopment potential, both in its current form as a partially leased 5 duplex package (comprised of ten (10) 2bed/1bath units, totaling 20 bedrooms, 10 baths and 8,880 square feet) or as a small future new-construction townhome/condo or single family home subdivision. The site is currently zoned R-10 and in the South Park Neighborhood Overlay District and could potentially yield up to ~18-20 townhome/condo units, to be confirmed with the City of Raleigh by Buyer. This property is perfect for an individual or group looking for a small multifamily asset to improve and hold, as it offers very strong future (and current) redevelopment potential. Or perfect for a builder-buyer looking to build new construction homes in Raleigh's popular South Park neighborhood today. Don't miss the chance to capitalize on this prime location and transform its potential into reality.
Contact an agent
Home facts
- Year built:1986
- Listing Id #:10111847
- Added:20 day(s) ago
- Updated:August 14, 2025 at 05:55 PM
Rooms and interior
- Bedrooms:20
- Total bathrooms:10
- Full bathrooms:10
- Living area:8,880 sq. ft.
Heating and cooling
- Cooling:Central Air, Electric, Varies by Unit
- Heating:Electric
Structure and exterior
- Roof:Shingle
- Year built:1986
- Building area:8,880 sq. ft.
- Lot area:0.93 Acres
Schools
- High school:Wake - Broughton
- Middle school:Wake - Carnage
- Elementary school:Wake - Fuller
Utilities
- Water:Public, Water Connected
- Sewer:Public Sewer, Sewer Connected
Finances and disclosures
- Price:$1,900,000
- Price per sq. ft.:$213.96
- Tax amount:$17,350
New listings near 1106 S East Street
 $485,427Pending4 beds 4 baths1,853 sq. ft.
$485,427Pending4 beds 4 baths1,853 sq. ft.723 Orchard Vista Circle, Raleigh, NC 27606
MLS# 10115845Listed by: SDH RALEIGH LLC- New
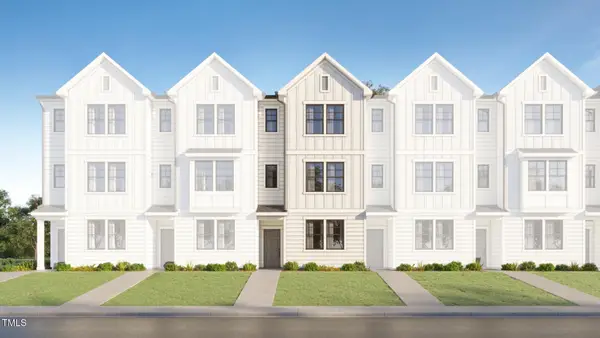 $343,435Active3 beds 4 baths2,115 sq. ft.
$343,435Active3 beds 4 baths2,115 sq. ft.2305 Oakwood Meadows Lane, Raleigh, NC 27604
MLS# 10115828Listed by: LENNAR CAROLINAS LLC - New
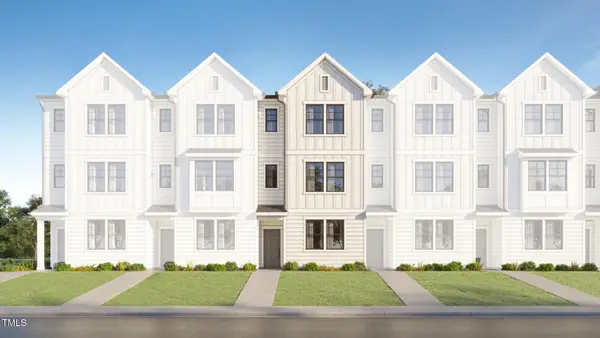 $343,435Active3 beds 4 baths2,115 sq. ft.
$343,435Active3 beds 4 baths2,115 sq. ft.2307 Oakwood Meadows Lane, Raleigh, NC 27604
MLS# 10115830Listed by: LENNAR CAROLINAS LLC - New
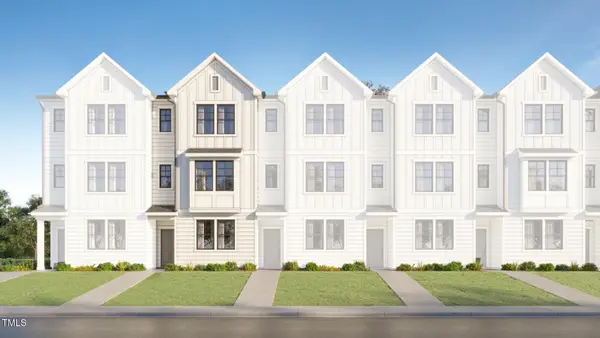 $334,435Active3 beds 4 baths2,115 sq. ft.
$334,435Active3 beds 4 baths2,115 sq. ft.2309 Oakwood Meadows Lane, Raleigh, NC 27604
MLS# 10115832Listed by: LENNAR CAROLINAS LLC - New
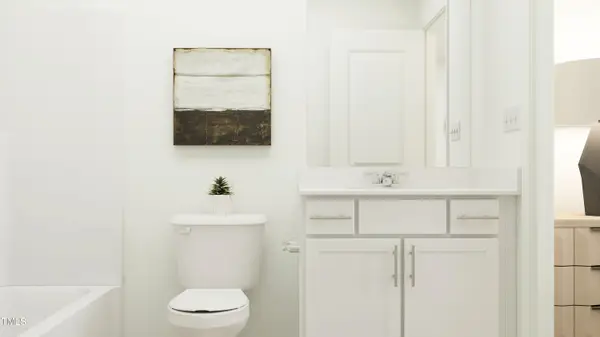 $355,935Active3 beds 4 baths2,115 sq. ft.
$355,935Active3 beds 4 baths2,115 sq. ft.2311 Oakwood Meadows Lane, Raleigh, NC 27604
MLS# 10115836Listed by: LENNAR CAROLINAS LLC - New
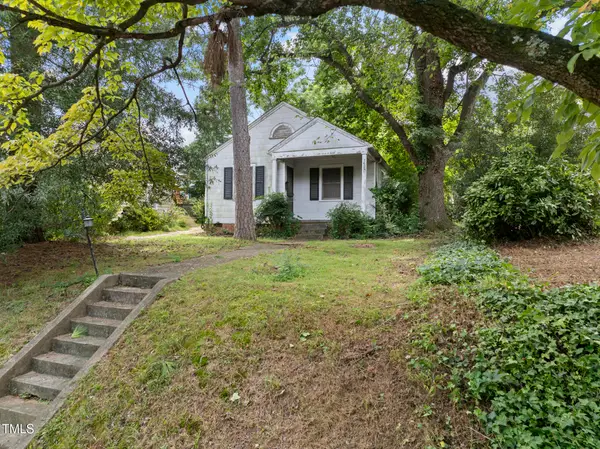 $500,000Active2 beds 1 baths940 sq. ft.
$500,000Active2 beds 1 baths940 sq. ft.1408 Courtland Drive, Raleigh, NC 27604
MLS# 10115842Listed by: COMPASS -- RALEIGH - New
 $500,000Active10.95 Acres
$500,000Active10.95 Acres4040 Granite Ridge Trail, Raleigh, NC 27616
MLS# 10115851Listed by: COLDWELL BANKER HPW - New
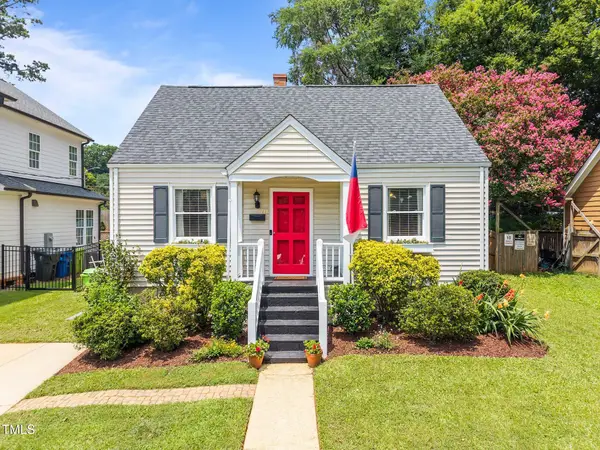 $675,000Active3 beds 3 baths1,569 sq. ft.
$675,000Active3 beds 3 baths1,569 sq. ft.711 New Road, Raleigh, NC 27608
MLS# 10115796Listed by: COMPASS -- CHAPEL HILL - DURHAM - New
 $585,000Active4 beds 3 baths2,181 sq. ft.
$585,000Active4 beds 3 baths2,181 sq. ft.2200 Caramoor Lane, Raleigh, NC 27614
MLS# 10115798Listed by: RICH REALTY GROUP - New
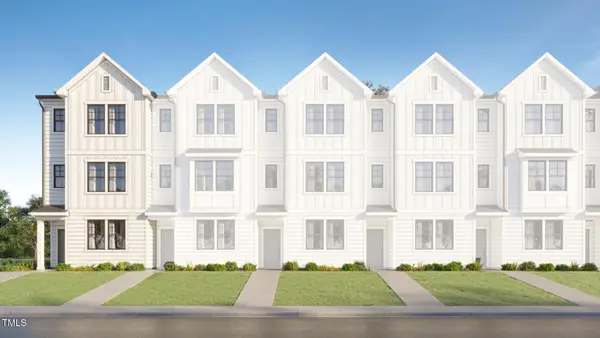 $357,935Active3 beds 4 baths2,115 sq. ft.
$357,935Active3 beds 4 baths2,115 sq. ft.2301 Oakwood Meadows Lane, Raleigh, NC 27604
MLS# 10115819Listed by: LENNAR CAROLINAS LLC

