1108 Hemingway Drive, Raleigh, NC 27609
Local realty services provided by:Better Homes and Gardens Real Estate Paracle
1108 Hemingway Drive,Raleigh, NC 27609
$749,000
- 4 Beds
- 3 Baths
- 3,042 sq. ft.
- Single family
- Active
Listed by: lee poole, ryan daniel sabatini
Office: rich realty group
MLS#:10127159
Source:RD
Price summary
- Price:$749,000
- Price per sq. ft.:$246.22
About this home
Your new home sets the standard for convenience, lifestyle and serenity. A true Mid-Century Modern cedar-sided haven in the heart of Hickory Hills. Convenience: Midtown location makes downtown commute easy and hop-on to inner beltline moments away. Lifestyle: Shop North Hills. Bicycle to work. Serenity: Come home to mature landscaping, thick woods and built-in privacy. You'll be close to it all but feel miles away. Inside, full length windows brighten abundant space. 4 large bedrooms, a cozy fireplace nook / conversation pit, and a sweet greenhouse-style sunroom. An open floor plan stretches from dining room through living room into an office/flex room/plenty of room to dance or whatever you like room. Original hardwoods, black Walnut and slate floor downstairs. New carpet and new LVP flooring above. Out back, plenty of yard to play in or plant in. And a spacious, wrap-around deck to watch life unfold. Bring your lifestyle to this one of a kind property!
Contact an agent
Home facts
- Year built:1974
- Listing ID #:10127159
- Added:66 day(s) ago
- Updated:December 16, 2025 at 05:03 PM
Rooms and interior
- Bedrooms:4
- Total bathrooms:3
- Full bathrooms:2
- Half bathrooms:1
- Living area:3,042 sq. ft.
Heating and cooling
- Cooling:Central Air
- Heating:Forced Air
Structure and exterior
- Year built:1974
- Building area:3,042 sq. ft.
- Lot area:0.4 Acres
Schools
- High school:Wake - Sanderson
- Middle school:Wake - Carroll
- Elementary school:Wake - Douglas
Utilities
- Water:Public, Water Connected
- Sewer:Public Sewer, Sewer Connected
Finances and disclosures
- Price:$749,000
- Price per sq. ft.:$246.22
- Tax amount:$4,089
New listings near 1108 Hemingway Drive
- New
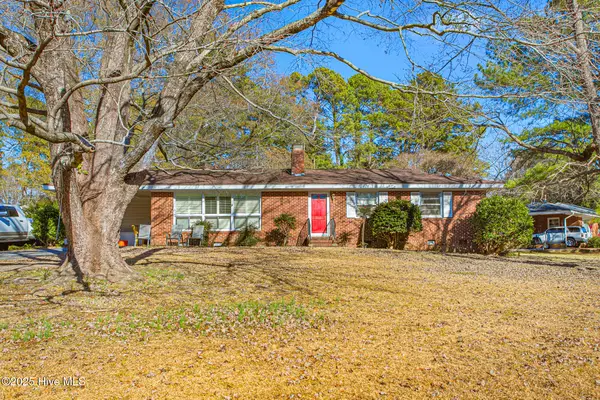 $320,000Active3 beds 2 baths1,249 sq. ft.
$320,000Active3 beds 2 baths1,249 sq. ft.5101 Stockton Drive, Raleigh, NC 27606
MLS# 100545602Listed by: 3 BROTHERS REALTY - New
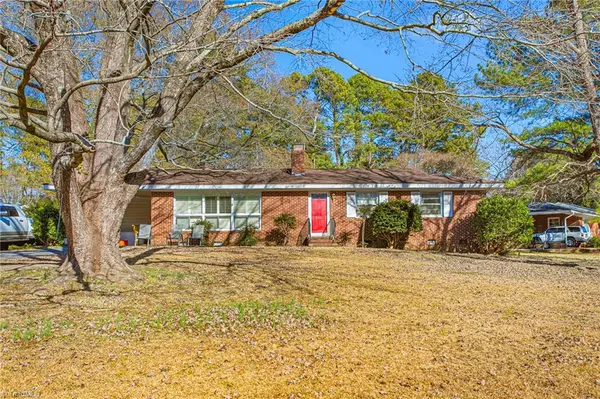 $320,000Active3 beds 2 baths
$320,000Active3 beds 2 baths5101 Stockton Drive, Raleigh, NC 27606
MLS# 1204600Listed by: 3 BROTHERS REALTY OF ALAMANCE - New
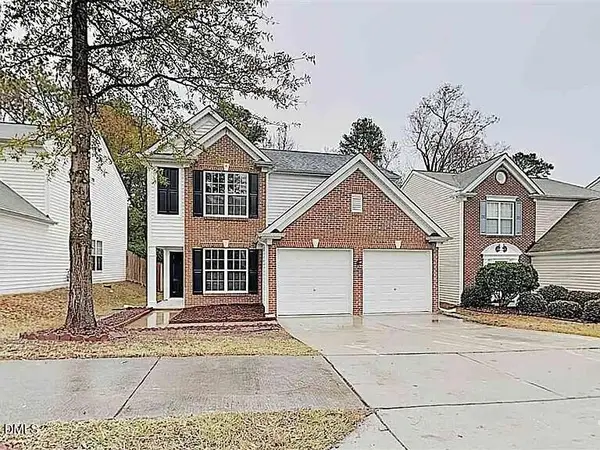 $389,000Active3 beds 3 baths1,920 sq. ft.
$389,000Active3 beds 3 baths1,920 sq. ft.5127 Wetlands Drive, Raleigh, NC 27610
MLS# 10137424Listed by: ALLEN TATE/RALEIGH-FALLS NEUSE - New
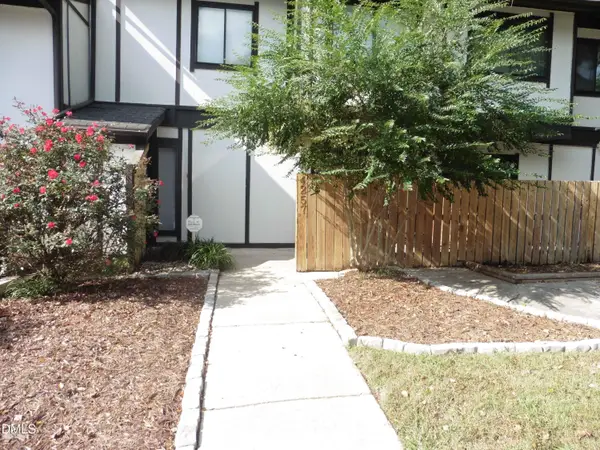 $225,000Active3 beds 3 baths1,291 sq. ft.
$225,000Active3 beds 3 baths1,291 sq. ft.4257 Lake Ridge Drive, Raleigh, NC 27604
MLS# 10137427Listed by: HOMECOIN.COM - New
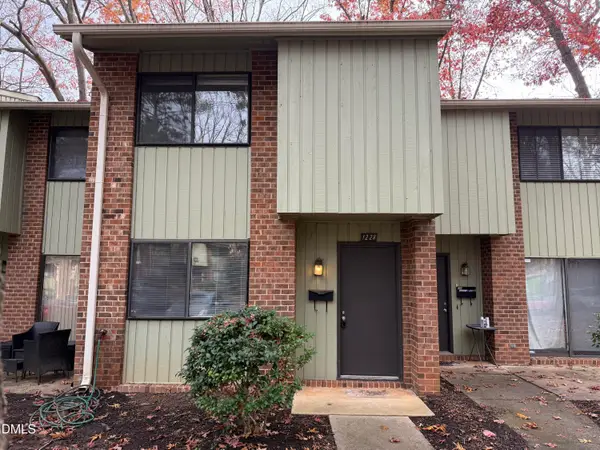 $180,000Active2 beds 4 baths1,140 sq. ft.
$180,000Active2 beds 4 baths1,140 sq. ft.1228 Teakwood Place, Raleigh, NC 27606
MLS# 10137429Listed by: BROUGHTON AGENCY, INC. - New
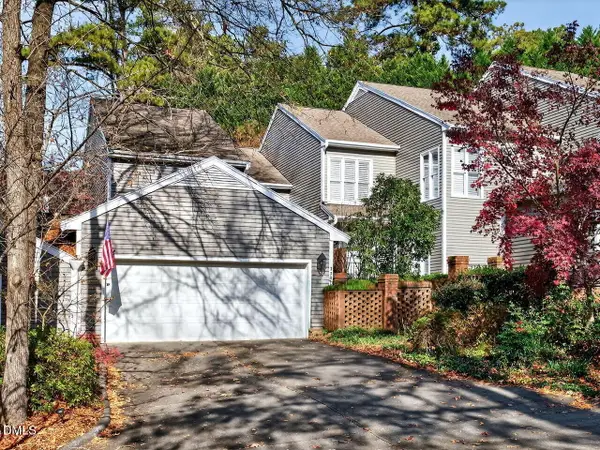 $459,900Active3 beds 4 baths2,462 sq. ft.
$459,900Active3 beds 4 baths2,462 sq. ft.2209 Landings Way, Raleigh, NC 27615
MLS# 10137406Listed by: BERKSHIRE HATHAWAY HOMESERVICE - New
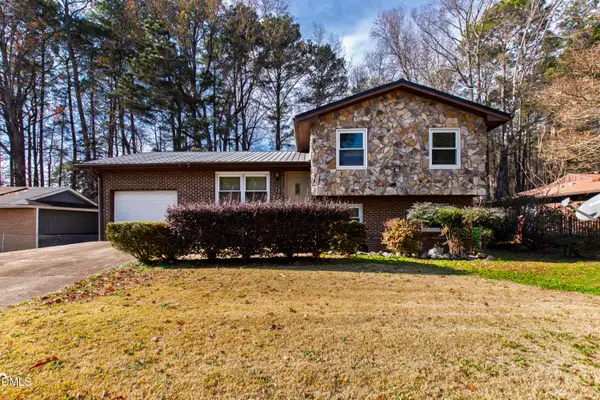 $295,000Active3 beds 3 baths1,821 sq. ft.
$295,000Active3 beds 3 baths1,821 sq. ft.2608 Adcox Place, Raleigh, NC 27610
MLS# 10137392Listed by: HODGE & KITTRELL SOTHEBY'S INT - New
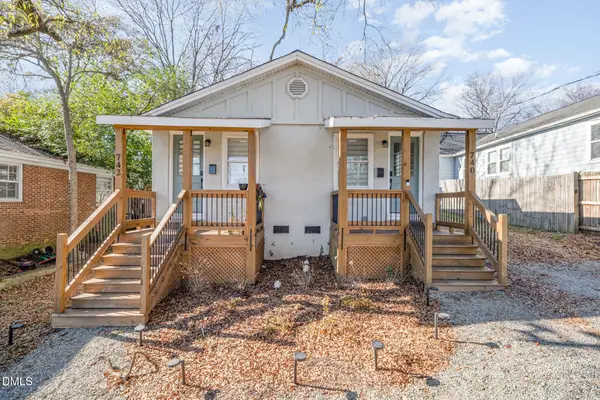 $450,000Active2 beds 2 baths936 sq. ft.
$450,000Active2 beds 2 baths936 sq. ft.740 Quarry Street, Raleigh, NC 27601
MLS# 10137334Listed by: NAVIGATE REALTY - New
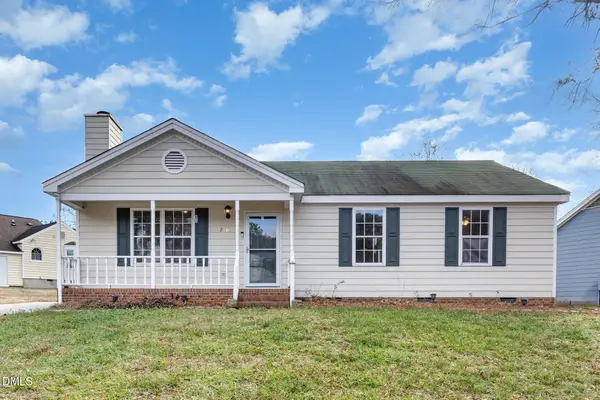 $310,000Active3 beds 2 baths1,254 sq. ft.
$310,000Active3 beds 2 baths1,254 sq. ft.2108 Carthage Circle, Raleigh, NC 27604
MLS# 10137310Listed by: MARK SPAIN REAL ESTATE - New
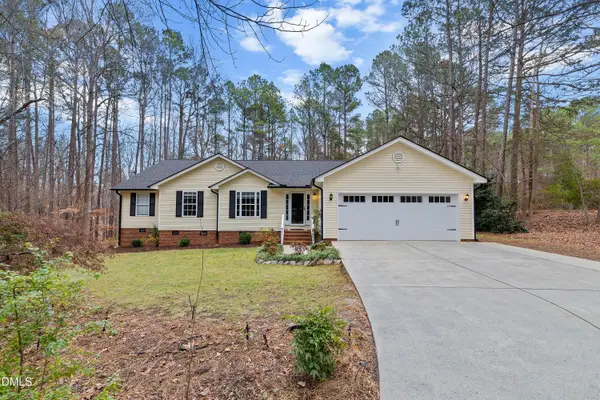 $650,000Active4 beds 3 baths2,930 sq. ft.
$650,000Active4 beds 3 baths2,930 sq. ft.7119 Wexford Woods Trail, Raleigh, NC 27613
MLS# 10137301Listed by: TOWN & COUNTRY REALTY, INC.
