1131 Schaub Drive, Raleigh, NC 27606
Local realty services provided by:Better Homes and Gardens Real Estate Paracle
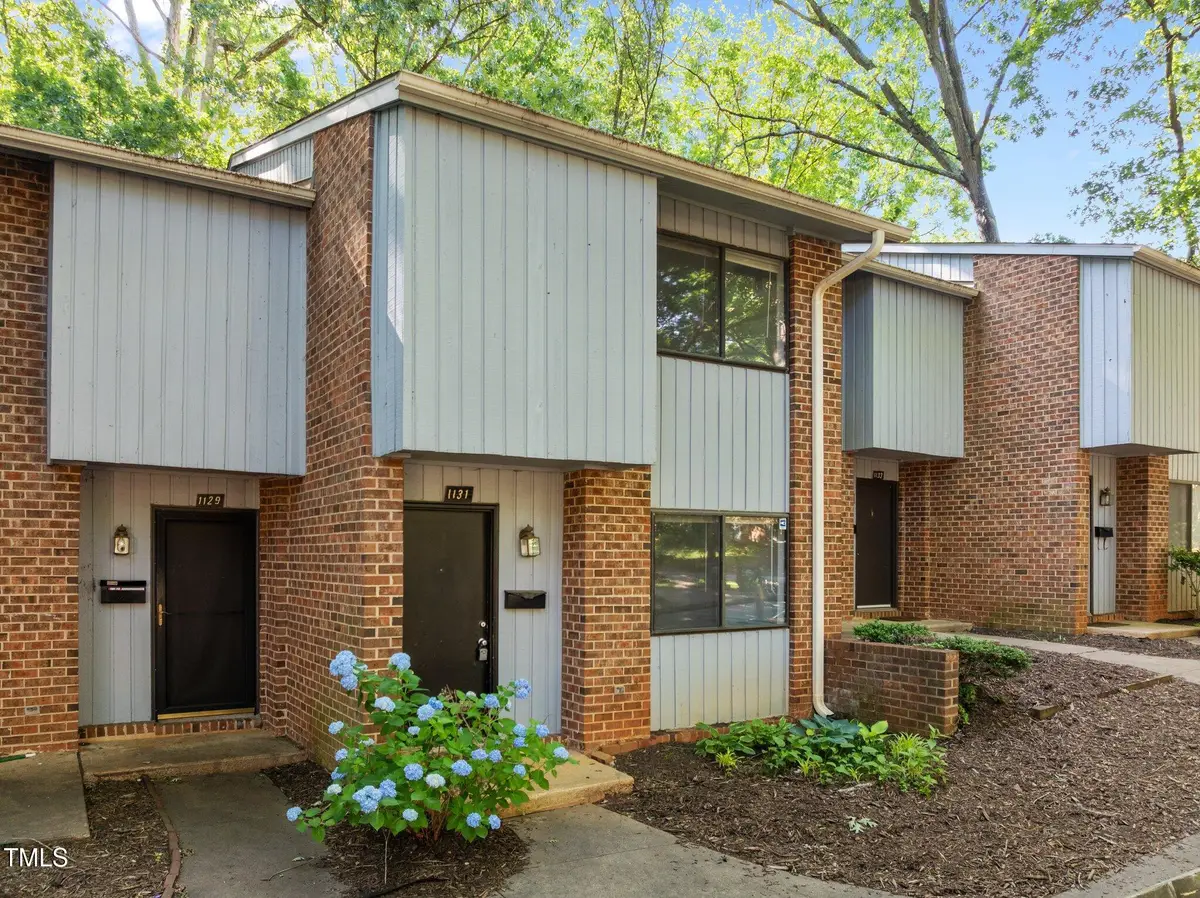
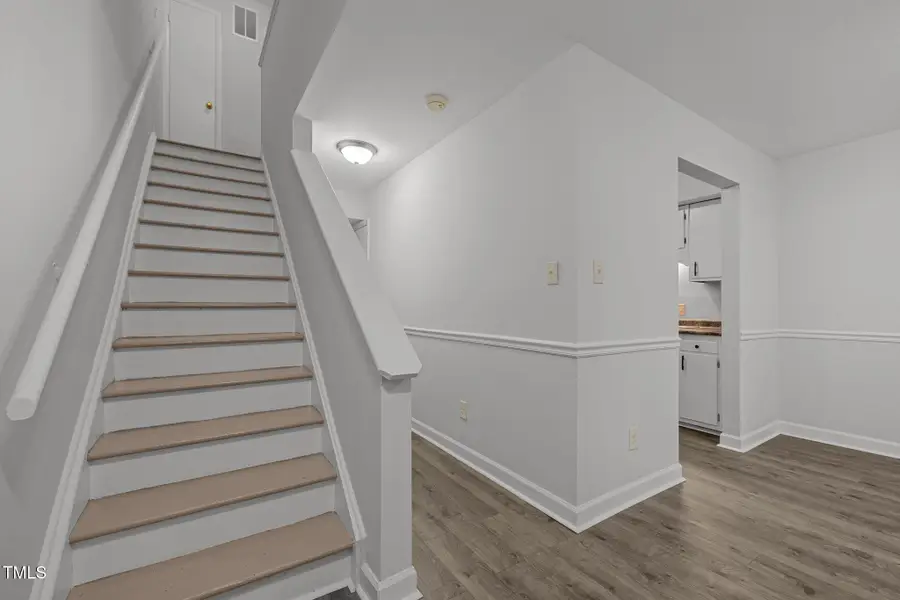
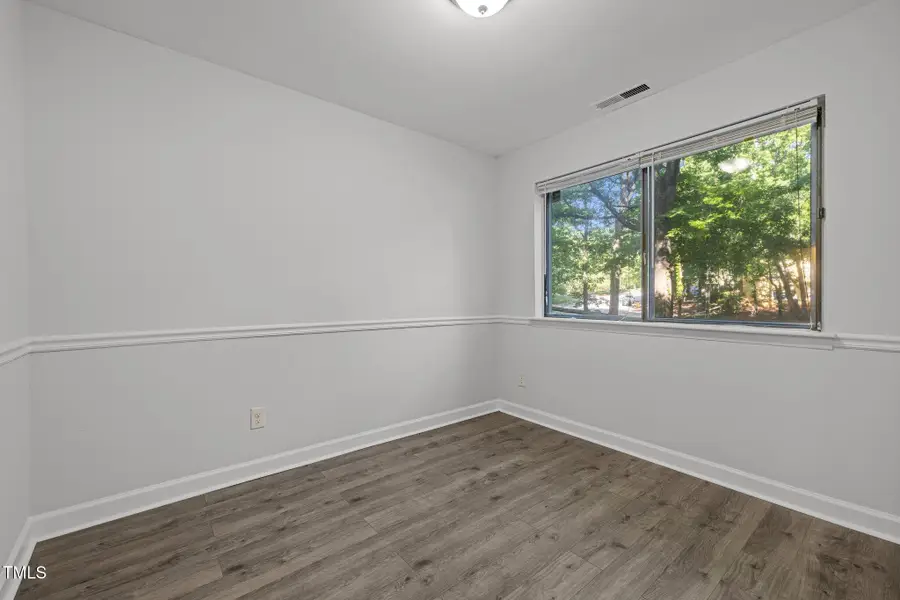
Listed by:chelsea jones
Office:dash carolina
MLS#:10097547
Source:RD
Price summary
- Price:$180,000
- Price per sq. ft.:$166.51
- Monthly HOA dues:$279
About this home
This move-in ready 2-bedroom, 1.5-bath condo is a fantastic opportunity for homeowners and investors alike. With fresh paint and brand-new LVP flooring on the main level—plus LVP throughout the entire home—there's no carpet to worry about, making it both stylish and low-maintenance.
Enjoy a functional layout featuring a refreshed kitchen with new paint on the cabinets with an adjacent space for dining or home office. Step outside to your private rear patio, ideal for grilling or relaxing in the fresh air.
Located in the popular Driftwood Manor community, you'll have access to amenities like a community pool and clubhouse, and the convenience of a bus stop right at the end of the parking lot.
This unbeatable location puts you just off the 440 Beltline, minutes from NCSU, PNC Arena, Crabtree Valley Mall, downtown Raleigh, and a short drive to Walnut Street in Cary—a hub for restaurants and shopping. Whether you're looking for a first home or a prime rental property, this one checks all the boxes!
Contact an agent
Home facts
- Year built:1972
- Listing Id #:10097547
- Added:85 day(s) ago
- Updated:August 07, 2025 at 05:01 AM
Rooms and interior
- Bedrooms:2
- Total bathrooms:2
- Full bathrooms:1
- Half bathrooms:1
- Living area:1,081 sq. ft.
Heating and cooling
- Cooling:Central Air, Heat Pump
- Heating:Electric, Forced Air, Heat Pump
Structure and exterior
- Roof:Shingle
- Year built:1972
- Building area:1,081 sq. ft.
Schools
- High school:Wake - Athens Dr
- Middle school:Wake - Lufkin Road
- Elementary school:Wake - Adams
Utilities
- Water:Public
- Sewer:Public Sewer
Finances and disclosures
- Price:$180,000
- Price per sq. ft.:$166.51
- Tax amount:$1,651
New listings near 1131 Schaub Drive
- New
 $560,000Active3 beds 3 baths2,111 sq. ft.
$560,000Active3 beds 3 baths2,111 sq. ft.11913 Eagle Bluff Circle, Raleigh, NC 27613
MLS# 10115778Listed by: COLDWELL BANKER HPW - New
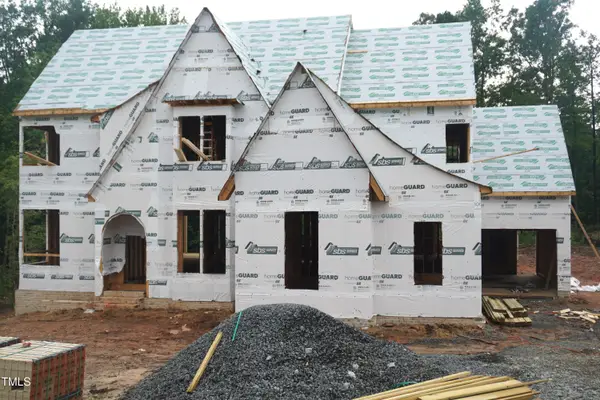 $1,850,000Active4 beds 8 baths4,846 sq. ft.
$1,850,000Active4 beds 8 baths4,846 sq. ft.2828 Theresa Eileen Way, Raleigh, NC 27603
MLS# 10115744Listed by: COLDWELL BANKER HPW - New
 $495,000Active2 beds 2 baths1,151 sq. ft.
$495,000Active2 beds 2 baths1,151 sq. ft.730 Washington Street #205, Raleigh, NC 27605
MLS# 10115753Listed by: KELLER WILLIAMS REALTY - New
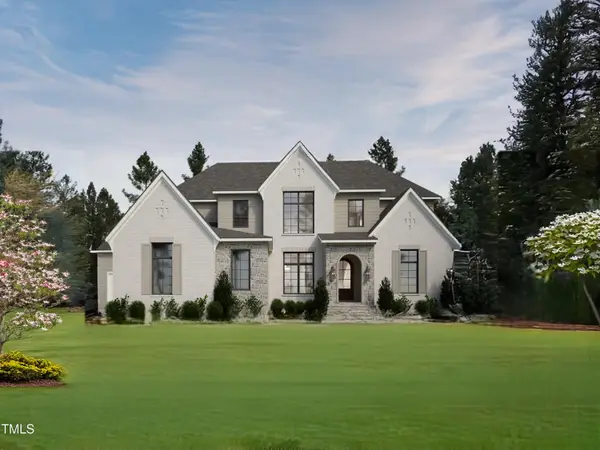 $2,100,000Active4 beds 6 baths4,338 sq. ft.
$2,100,000Active4 beds 6 baths4,338 sq. ft.404 Shinleaf Pond Trail, Raleigh, NC 27614
MLS# 10115757Listed by: COLDWELL BANKER HPW - New
 $850,000Active4 beds 4 baths3,129 sq. ft.
$850,000Active4 beds 4 baths3,129 sq. ft.4029 Windflower Lane, Raleigh, NC 27612
MLS# 10115730Listed by: KELLER WILLIAMS ELITE REALTY - New
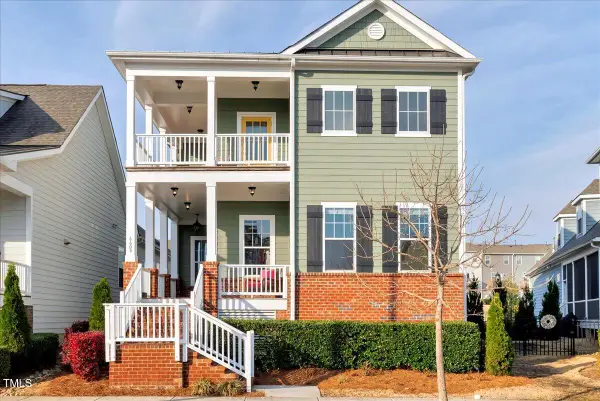 $575,000Active5 beds 4 baths3,600 sq. ft.
$575,000Active5 beds 4 baths3,600 sq. ft.6609 Truxton Lane, Raleigh, NC 27616
MLS# 10115665Listed by: LAVRACK PROPERTIES, INC. - New
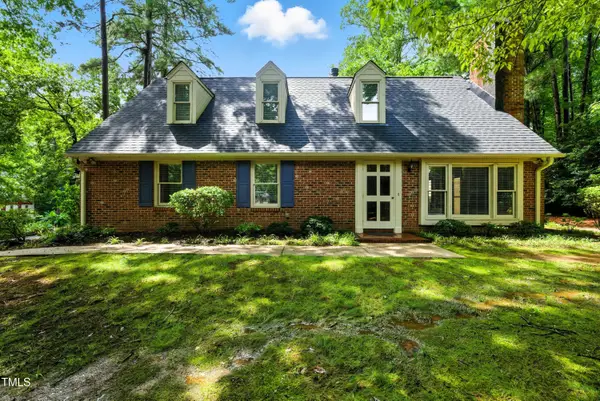 $345,000Active3 beds 3 baths1,620 sq. ft.
$345,000Active3 beds 3 baths1,620 sq. ft.5539 Hamstead Crossing, Raleigh, NC 27612
MLS# 10115666Listed by: ADORN REALTY - New
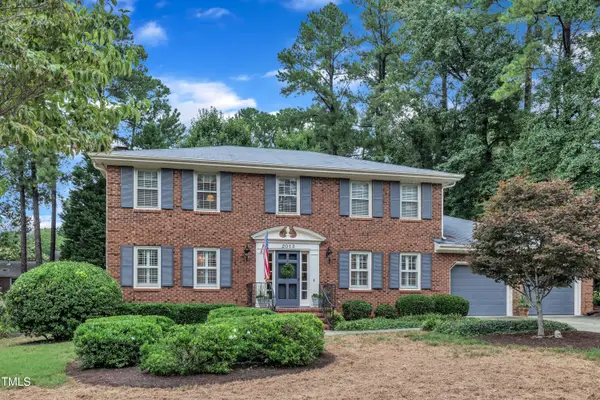 $675,000Active4 beds 3 baths2,923 sq. ft.
$675,000Active4 beds 3 baths2,923 sq. ft.2013 Eagleton Circle, Raleigh, NC 27609
MLS# 10115675Listed by: LONG & FOSTER REAL ESTATE INC/RALEIGH - New
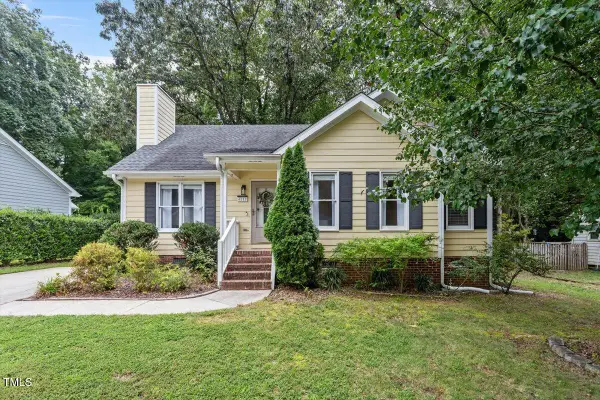 $335,000Active3 beds 2 baths1,221 sq. ft.
$335,000Active3 beds 2 baths1,221 sq. ft.4112 Timberbrook Drive, Raleigh, NC 27616
MLS# 10115681Listed by: LPT REALTY LLC - New
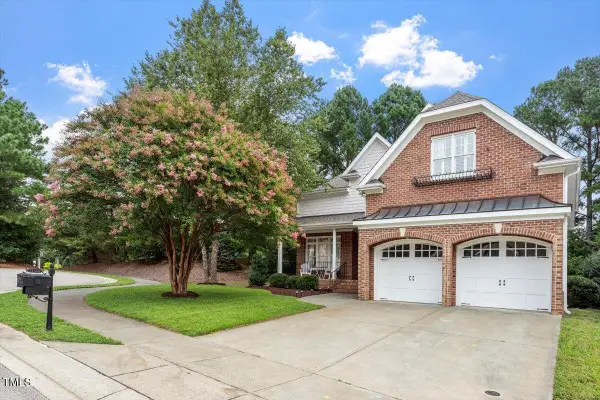 $675,000Active4 beds 4 baths2,945 sq. ft.
$675,000Active4 beds 4 baths2,945 sq. ft.12340 Beestone Lane, Raleigh, NC 27614
MLS# 10115683Listed by: LPT REALTY LLC
