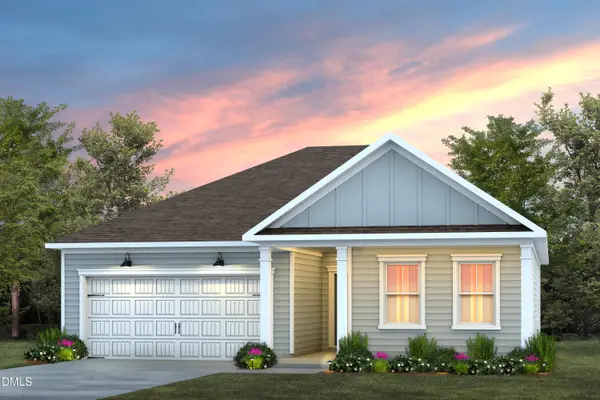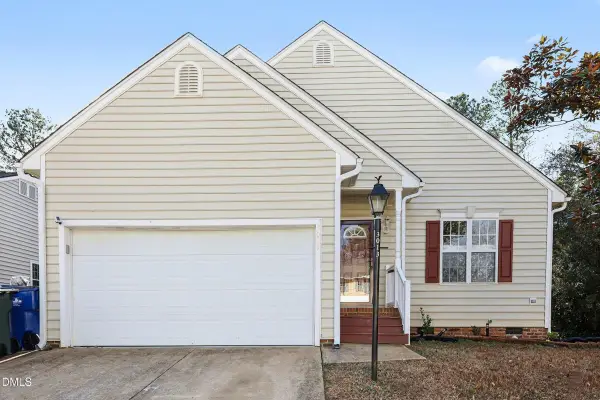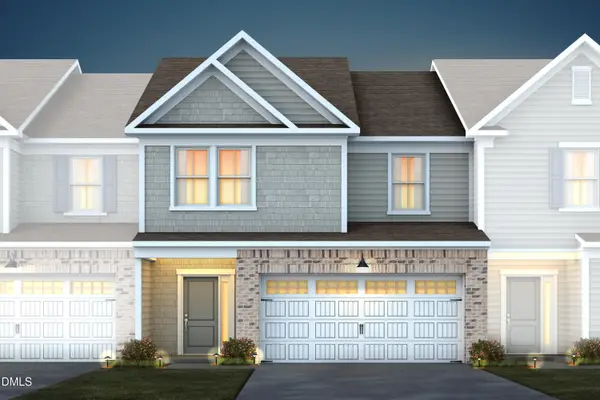117 Hillcrest Road, Raleigh, NC 27605
Local realty services provided by:Better Homes and Gardens Real Estate Paracle
117 Hillcrest Road,Raleigh, NC 27605
$2,975,000
- 5 Beds
- 5 Baths
- 5,682 sq. ft.
- Single family
- Active
Listed by: marianne mansour
Office: compass -- raleigh
MLS#:10119151
Source:RD
Price summary
- Price:$2,975,000
- Price per sq. ft.:$523.58
About this home
Located in Forest Park, one of Raleigh's most desirable inside-the-beltline neighborhoods, 117 Hillcrest Road blends historic grandeur with contemporary luxury. This important 110-year-old Georgian Revival, originally owned by Dr. John Reuer of NC State's College of Design, carries a distinguished architectural lineage. The current owners commissioned Katherine Hogan Architects to fully renovate the home and create a modern two-story expansion. The result is a seamless dialogue between past and present. The project won a coveted NC American Institute of Architects award in 2018. The original residence showcases grand, light-filled formal rooms with high 10' ceilings, ornate woodwork, and hardwood floors. A wide entry foyer and elegant staircase establish a sense of timeless sophistication. While the original portion of the home maintains a formal layout, the addition introduces an open, transparent space with floor-to-ceiling windows overlooking a private landscaped bamboo garden. A bright 2-story circulation hall links the two structures. The home spans three levels and is designed for both everyday living and large-scale entertaining. Highlights include a library with custom built-ins, a kitchen and scullery, and both formal and informal dining spaces. A chef's dream, the kitchens feature Thermador appliances, a professional gas range, three ovens, two refrigerators, two freezers, three dishwashers, and an ice maker. The lower level includes a media room, guest suite, and a wellness area with gym, steam shower, and sauna. Upstairs offers multiple bedrooms, including two separate primary suites. The modern wing's second level serves as a private owner's retreat with dressing room and spa-inspired bath. Additional storage is provided by a walk-in attic with potential to be finished as a possible fourth level for a sixth bedroom, office or rooftop deck. The property is fully equipped with state-of-the-art amenities: whole-house smart technology, integrated security system, active solar panels, recessed lighting, and a Tesla fast-charging station. The secured, gated driveway offers stacked parking and dual entry ways for convenience and privacy. High fencing surrounds the landscaped yard, creating a private oasis in the heart of the city. The location is unmatched—just minutes from downtown Raleigh, Cameron Village, shopping, dining, a YMCA and major highway arteries. 117 Hillcrest Road is more than a home—it is a rare architectural conversation, where historic grandeur meets modern design, offering an elegant canvas for living, entertaining, and celebrating Raleigh's design heritage.
Contact an agent
Home facts
- Year built:1916
- Listing ID #:10119151
- Added:143 day(s) ago
- Updated:January 23, 2026 at 05:02 PM
Rooms and interior
- Bedrooms:5
- Total bathrooms:5
- Full bathrooms:3
- Half bathrooms:2
- Living area:5,682 sq. ft.
Heating and cooling
- Cooling:Central Air, Heat Pump, Separate Meters, Zoned
- Heating:Active Solar, Central, Electric, Fireplace(s), Gas Pack, Heat Pump, Hot Water, Natural Gas, Zoned
Structure and exterior
- Roof:Slate
- Year built:1916
- Building area:5,682 sq. ft.
- Lot area:0.26 Acres
Schools
- High school:Wake - Broughton
- Middle school:Wake - Oberlin
- Elementary school:Wake - Wiley
Utilities
- Water:Public
- Sewer:Public Sewer, Sewer Connected
Finances and disclosures
- Price:$2,975,000
- Price per sq. ft.:$523.58
- Tax amount:$14,215
New listings near 117 Hillcrest Road
- New
 $564,990Active5 beds 3 baths3,020 sq. ft.
$564,990Active5 beds 3 baths3,020 sq. ft.545 Prestonfield Way, Raleigh, NC 27603
MLS# 10142813Listed by: PULTE HOME COMPANY LLC - New
 $441,730Active3 beds 2 baths1,588 sq. ft.
$441,730Active3 beds 2 baths1,588 sq. ft.348 Broomside Avenue, Raleigh, NC 27603
MLS# 10142822Listed by: PULTE HOME COMPANY LLC - New
 $440,000Active4 beds 3 baths1,990 sq. ft.
$440,000Active4 beds 3 baths1,990 sq. ft.3013 Alder Ridge Lane, Raleigh, NC 27603
MLS# 10142826Listed by: MARK SPAIN REAL ESTATE - New
 $275,000Active3 beds 3 baths1,391 sq. ft.
$275,000Active3 beds 3 baths1,391 sq. ft.6410 English Oaks Drive, Raleigh, NC 27615
MLS# 10142809Listed by: RELEVATE REAL ESTATE INC. - New
 $369,990Active3 beds 3 baths1,872 sq. ft.
$369,990Active3 beds 3 baths1,872 sq. ft.219 Broomside Avenue, Raleigh, NC 27603
MLS# 10142819Listed by: PULTE HOME COMPANY LLC - New
 $250,000Active2 beds 2 baths960 sq. ft.
$250,000Active2 beds 2 baths960 sq. ft.4242 Kaplan Drive, Raleigh, NC 27606
MLS# 10142791Listed by: NORTHSIDE REALTY INC. - New
 $329,900Active3 beds 2 baths1,622 sq. ft.
$329,900Active3 beds 2 baths1,622 sq. ft.3700 Summer Place, Raleigh, NC 27604
MLS# 10142794Listed by: NORTHSIDE REALTY INC. - Coming Soon
 $800,000Coming Soon4 beds 3 baths
$800,000Coming Soon4 beds 3 baths11620 Broadfield Court, Raleigh, NC 27617
MLS# 10142800Listed by: REDFIN CORPORATION - New
 $400,000Active3 beds 3 baths1,842 sq. ft.
$400,000Active3 beds 3 baths1,842 sq. ft.3236 Ward Road, Raleigh, NC 27604
MLS# 10142803Listed by: LINDA CRAFT TEAM, REALTORS - Coming SoonOpen Fri, 5 to 7pm
 $425,000Coming Soon3 beds 3 baths
$425,000Coming Soon3 beds 3 baths5401 Onyx Mill Court, Raleigh, NC 27616
MLS# 10142764Listed by: EXP REALTY, LLC - C
