124 Burkwood Lane, Raleigh, NC 27609
Local realty services provided by:Better Homes and Gardens Real Estate Paracle

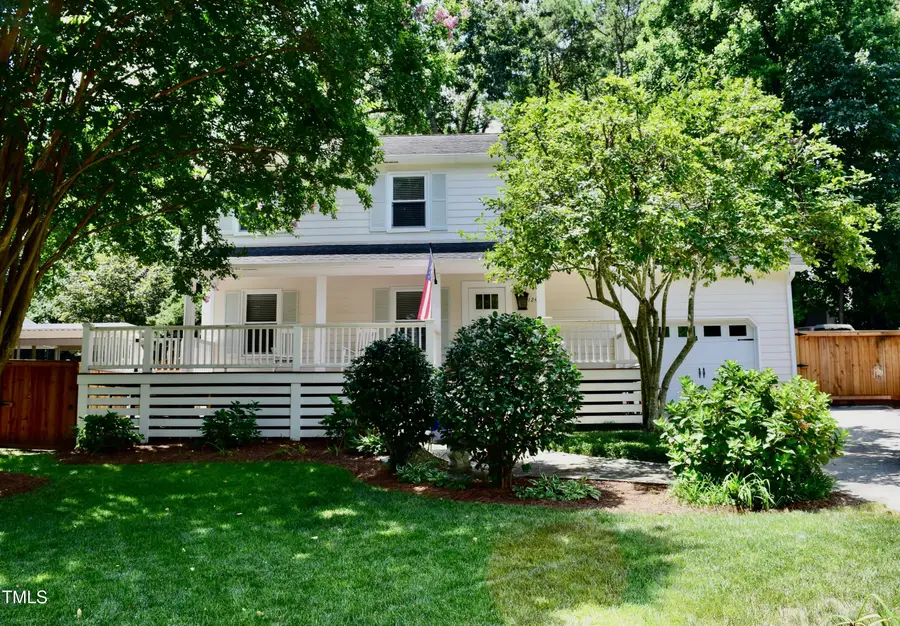
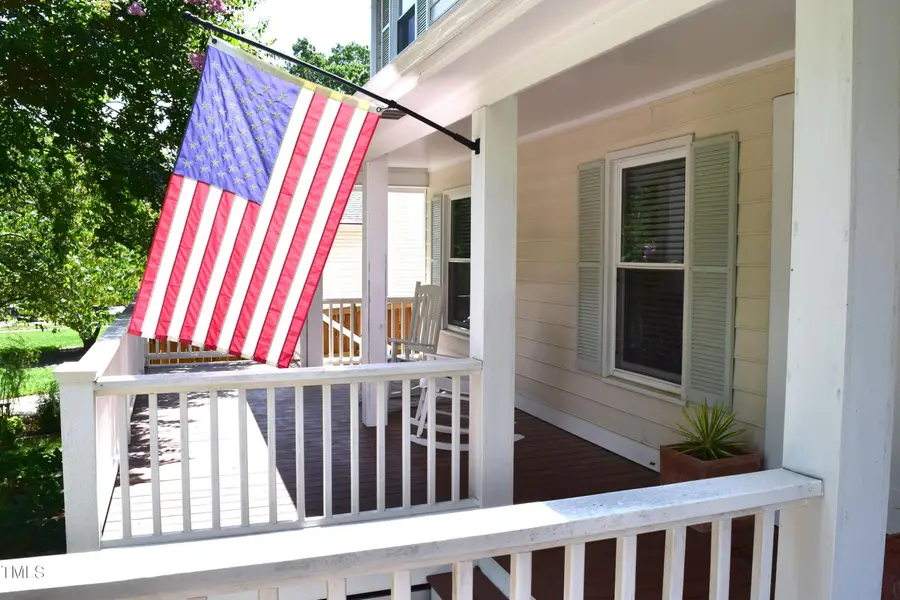
124 Burkwood Lane,Raleigh, NC 27609
$580,000
- 3 Beds
- 3 Baths
- 1,728 sq. ft.
- Single family
- Pending
Listed by:sue floyd
Office:premier advantage realty inc
MLS#:10113105
Source:RD
Price summary
- Price:$580,000
- Price per sq. ft.:$335.65
About this home
AMAZING PROPERTY IN DESIRABLE MIDTOWN LOCATION! GORGEOUS HOME AND OUTDOOR AREA ON PRIVATE CUL DE SAC. INVITING HUGE FRONT PORCH AND REAR DECK. FOYER ENTRY CONNECTS TO LIVING ROOM AND KITCHEN. PERFECT FOR ENTERTAINING IN AND OUT. SS APPLIANCES INCLUDING FRIDGE, WASHER AND DRYER. SPACIOUS PRIMARY BR SUITE WITH STEPIN SHOWER AND WALKIN CLOSET. OTHER BRS NICE SIZE W GOOD STORAGE. FINISHED BONUS CAN BE USED AS FOURTH BR. LR FIREPLACE. DESIGNER PAINT AND DECOR THRUOUT. ENGINEERED FLOORING ON MAIN LEVEL. SEP DR W BAY WINDOW OVERLOOKS FENCED BACKYARD GARDEN AREA FEATURING LANAI. BEAUTIFUL HARDSCAPING. NEW PORCH IN 2023. NEW WINDOWS AND GUTTERS IN 2024. EXTERIOR PAINTED IN 2024. NEW FENCE IN 2024 W DRIVEIN ACCESS TO BACK YARD. NEW HVAC IN 2025. ONE CAR GARAGE. SEPARATE PARKING PAD. WELCOME TO THE HOME THAT HAS IT ALL! CONVENIENT TO EVERYTHING!
Contact an agent
Home facts
- Year built:1984
- Listing Id #:10113105
- Added:14 day(s) ago
- Updated:August 16, 2025 at 07:27 AM
Rooms and interior
- Bedrooms:3
- Total bathrooms:3
- Full bathrooms:2
- Half bathrooms:1
- Living area:1,728 sq. ft.
Heating and cooling
- Cooling:Ceiling Fan(s), Central Air, Electric, Heat Pump
- Heating:Central, Electric, Fireplace(s), Forced Air, Heat Pump
Structure and exterior
- Roof:Asbestos Shingle
- Year built:1984
- Building area:1,728 sq. ft.
- Lot area:0.29 Acres
Schools
- High school:Wake - Sanderson
- Middle school:Wake - Carroll
- Elementary school:Wake - Green
Utilities
- Water:Public
- Sewer:Public Sewer
Finances and disclosures
- Price:$580,000
- Price per sq. ft.:$335.65
- Tax amount:$4,507
New listings near 124 Burkwood Lane
- New
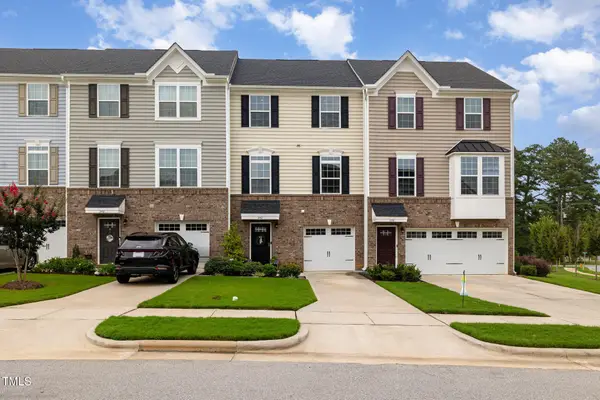 $339,999Active3 beds 4 baths1,814 sq. ft.
$339,999Active3 beds 4 baths1,814 sq. ft.342 Amber Acorn Avenue, Raleigh, NC 27603
MLS# 10116287Listed by: COLDWELL BANKER ADVANTAGE - New
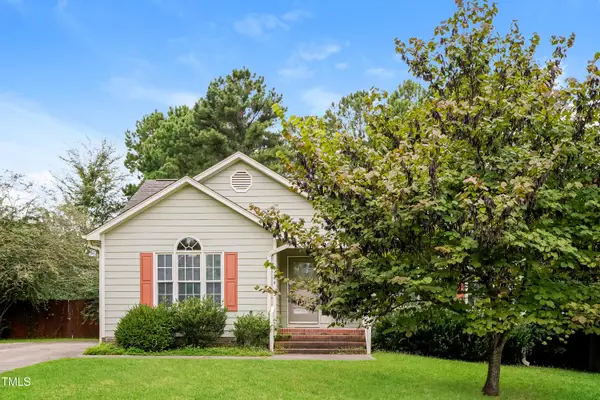 $319,000Active3 beds 2 baths1,525 sq. ft.
$319,000Active3 beds 2 baths1,525 sq. ft.4244 Cashew Drive, Raleigh, NC 27616
MLS# 10116264Listed by: HIGHGARDEN REAL ESTATE NC - New
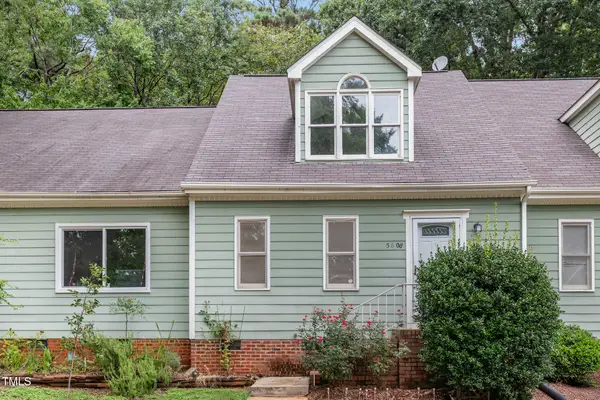 $290,000Active3 beds 2 baths1,531 sq. ft.
$290,000Active3 beds 2 baths1,531 sq. ft.5608 Kimsey Court, Raleigh, NC 27606
MLS# 10116250Listed by: TRIANGLE SPECIALISTS - New
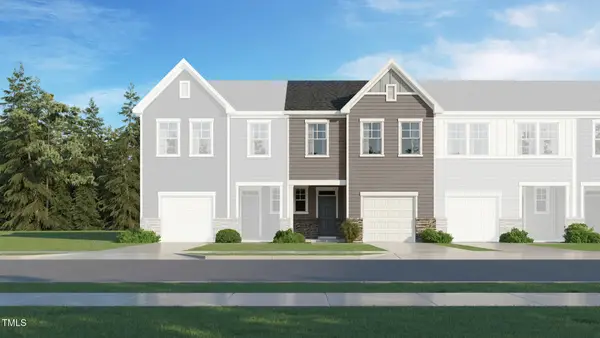 $339,990Active3 beds 3 baths1,805 sq. ft.
$339,990Active3 beds 3 baths1,805 sq. ft.2917 Hickory Field Drive, Raleigh, NC 27616
MLS# 10116205Listed by: LENNAR CAROLINAS LLC - New
 $347,990Active3 beds 3 baths1,805 sq. ft.
$347,990Active3 beds 3 baths1,805 sq. ft.2913 Hickory Field Drive, Raleigh, NC 27616
MLS# 10116207Listed by: LENNAR CAROLINAS LLC - New
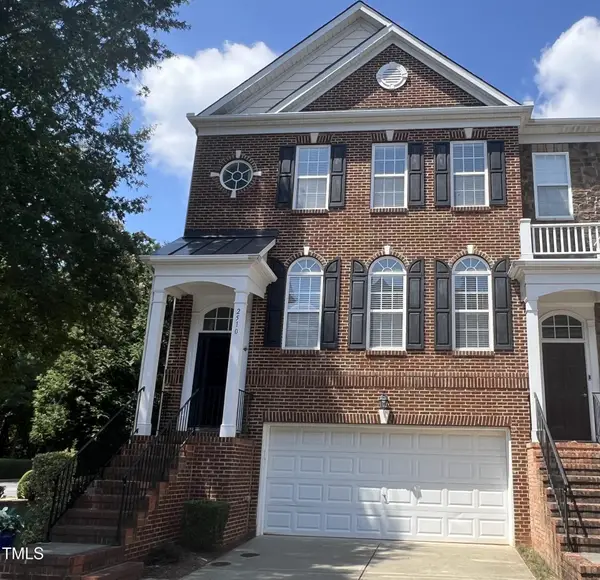 $535,000Active3 beds 4 baths2,318 sq. ft.
$535,000Active3 beds 4 baths2,318 sq. ft.2510 Silverpalm Street, Raleigh, NC 27612
MLS# 10116218Listed by: LONG & FOSTER REAL ESTATE INC/BRIER CREEK - New
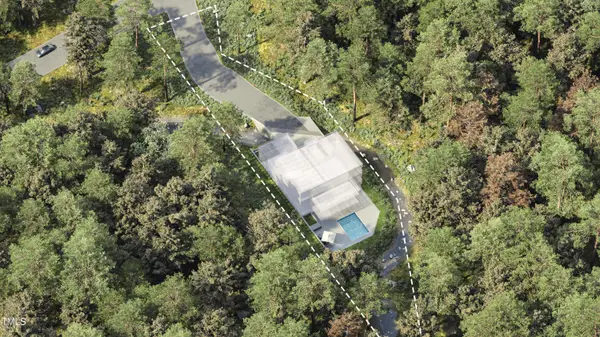 $2,499,000Active4 beds 5 baths3,400 sq. ft.
$2,499,000Active4 beds 5 baths3,400 sq. ft.3521 Alamance Drive, Raleigh, NC 27609
MLS# 10116170Listed by: COMPASS -- RALEIGH - New
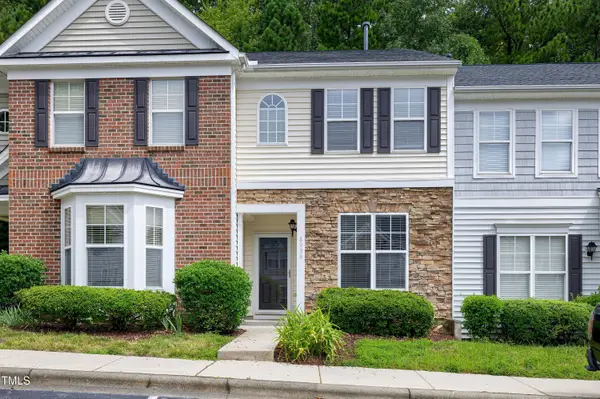 $300,000Active2 beds 3 baths1,308 sq. ft.
$300,000Active2 beds 3 baths1,308 sq. ft.8939 Camden Park Drive, Raleigh, NC 27613
MLS# 10116173Listed by: KENDAHL MCINTYRE REAL ESTATE - New
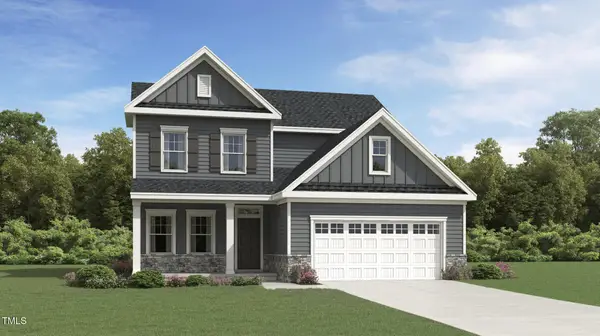 $478,140Active4 beds 3 baths2,472 sq. ft.
$478,140Active4 beds 3 baths2,472 sq. ft.4355 Laurel Pond Way, Raleigh, NC 27616
MLS# 10116174Listed by: LENNAR CAROLINAS LLC - New
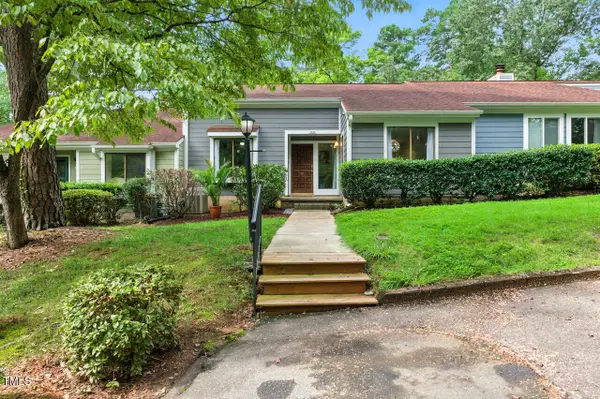 $322,500Active2 beds 2 baths1,386 sq. ft.
$322,500Active2 beds 2 baths1,386 sq. ft.5946 Carmel Lane, Raleigh, NC 27609
MLS# 10116179Listed by: FATHOM REALTY NC
