125 Lord Ashley Road, Raleigh, NC 27610
Local realty services provided by:Better Homes and Gardens Real Estate Paracle
125 Lord Ashley Road,Raleigh, NC 27610
$1,400,000
- 5 Beds
- 5 Baths
- 3,654 sq. ft.
- Single family
- Pending
Listed by: tonya hunt
Office: coldwell banker hpw
MLS#:10111370
Source:RD
Price summary
- Price:$1,400,000
- Price per sq. ft.:$383.14
About this home
This is one of those homes that just feels special the moment you arrive. Built in 2022 as the builder's own dream home, this custom beauty sits in historic Longview Gardens on a rare, private .68-acre lot. Main-floor living shines with a spa-like primary suite, a guest room with its own bath, and a chef's kitchen anchored by a stunning 10' quartzite island that flows into a warm, light-filled living space. Step outside to a screened porch with Phantom screens and a Belgard patio overlooking a park-like backyard—ideal for quiet mornings or lively gatherings. Upstairs offers three bedrooms, a loft/office, a huge bonus room, and walk-in attic storage. White oak floors, circular driveway, epoxy garage, room for a pool or ADU, and no HOA—all just minutes from downtown Raleigh, Oakwood, Person Street, breweries, and greenway trails.
Contact an agent
Home facts
- Year built:2022
- Listing ID #:10111370
- Added:183 day(s) ago
- Updated:January 24, 2026 at 08:33 AM
Rooms and interior
- Bedrooms:5
- Total bathrooms:5
- Full bathrooms:4
- Half bathrooms:1
- Living area:3,654 sq. ft.
Heating and cooling
- Cooling:Ceiling Fan(s), Central Air, Zoned
- Heating:Electric, Floor Furnace, Heat Pump, Natural Gas, Zoned
Structure and exterior
- Roof:Shingle
- Year built:2022
- Building area:3,654 sq. ft.
- Lot area:0.68 Acres
Schools
- High school:Wake - Enloe
- Middle school:Wake - Ligon
- Elementary school:Wake - Hunter
Utilities
- Water:Public
- Sewer:Public Sewer
Finances and disclosures
- Price:$1,400,000
- Price per sq. ft.:$383.14
- Tax amount:$7,843
New listings near 125 Lord Ashley Road
- New
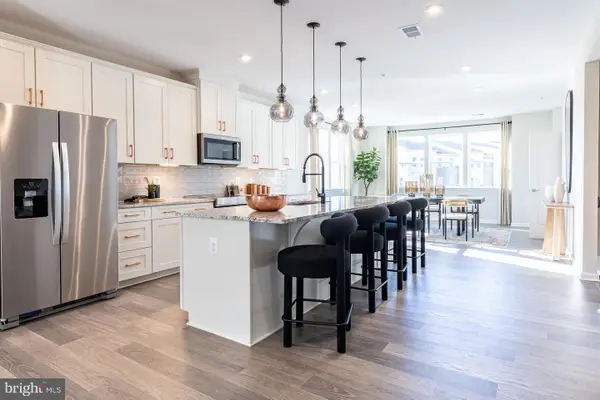 $533,990Active3 beds 3 baths2,418 sq. ft.
$533,990Active3 beds 3 baths2,418 sq. ft.9964b Count Fleet Cres, LAUREL, MD 20723
MLS# MDHW2063378Listed by: KELLER WILLIAMS REALTY CENTRE - New
 $375,000Active2 beds 1 baths795 sq. ft.
$375,000Active2 beds 1 baths795 sq. ft.1941 Clark Avenue #109, Raleigh, NC 27605
MLS# 10142921Listed by: ALLEN TATE/RALEIGH-GLENWOOD - New
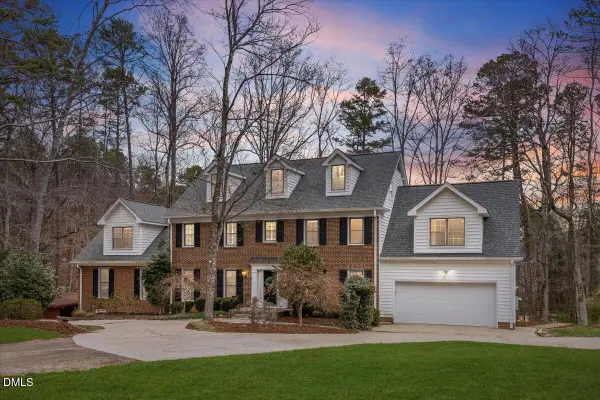 $1,198,500Active4 beds 5 baths5,028 sq. ft.
$1,198,500Active4 beds 5 baths5,028 sq. ft.1603 Green Pine Court, Raleigh, NC 27614
MLS# 10142880Listed by: LUXE RESIDENTIAL, LLC - New
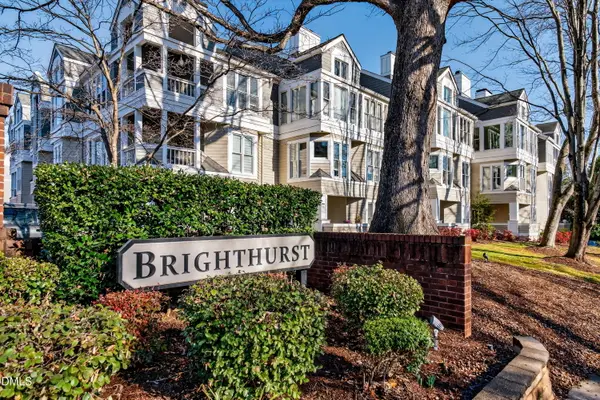 $440,000Active2 beds 2 baths1,234 sq. ft.
$440,000Active2 beds 2 baths1,234 sq. ft.1000 Brighthurst Drive #205, Raleigh, NC 27605
MLS# 10142896Listed by: BERKSHIRE HATHAWAY HOMESERVICE - Coming Soon
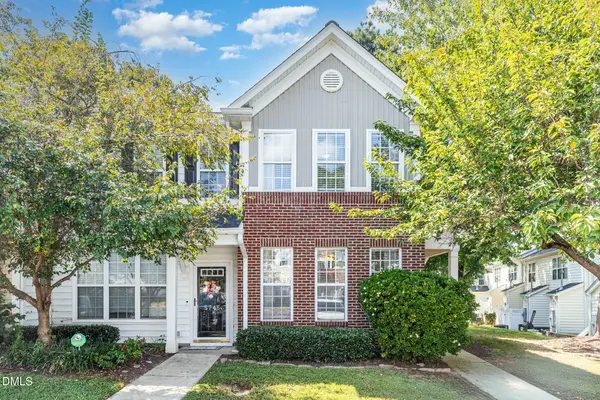 $299,000Coming Soon2 beds 3 baths
$299,000Coming Soon2 beds 3 baths5747 Corbon Crest Lane, Raleigh, NC 27612
MLS# 10142905Listed by: LONG & FOSTER REAL ESTATE INC/WAKE FOREST - New
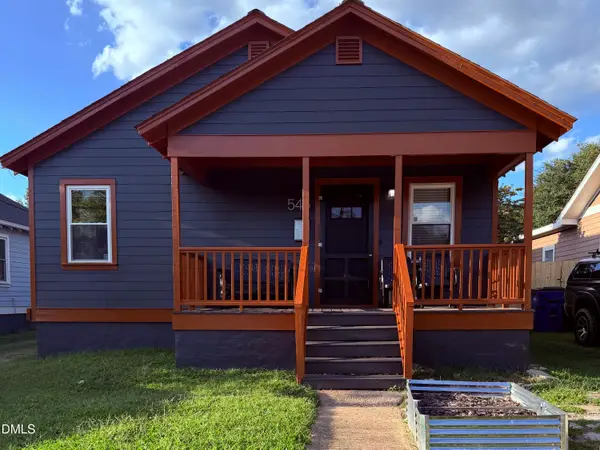 $836,000Active3 beds 2 baths1,241 sq. ft.
$836,000Active3 beds 2 baths1,241 sq. ft.545 E Lenoir Street, Raleigh, NC 27601
MLS# 10142911Listed by: ONSPOT REALTY, LLC  $350,000Pending2 beds 2 baths1,220 sq. ft.
$350,000Pending2 beds 2 baths1,220 sq. ft.2765 Rue Sans Famille, Raleigh, NC 27607
MLS# 10142811Listed by: HODGE & KITTRELL SOTHEBY'S INT- New
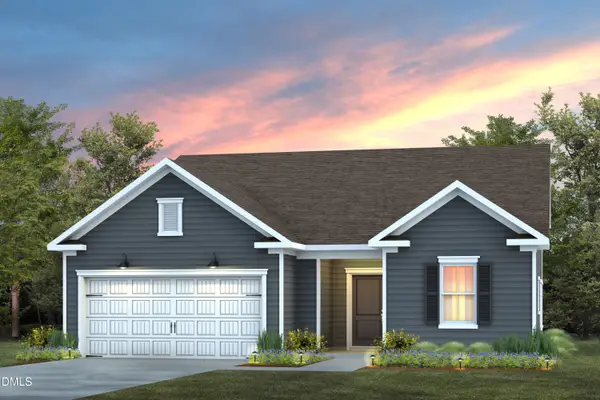 $478,400Active3 beds 2 baths1,877 sq. ft.
$478,400Active3 beds 2 baths1,877 sq. ft.364 Broomside Avenue, Raleigh, NC 27603
MLS# 10142827Listed by: PULTE HOME COMPANY LLC - New
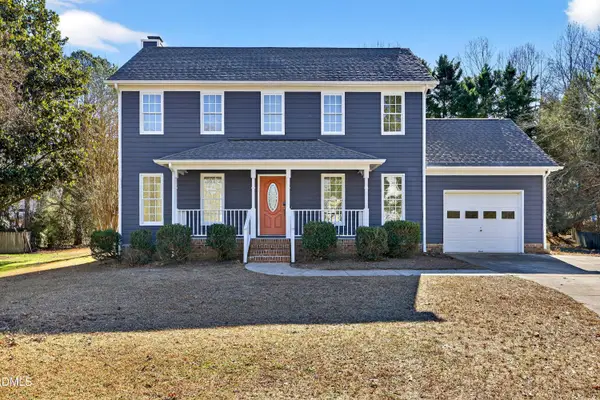 $389,900Active3 beds 3 baths1,661 sq. ft.
$389,900Active3 beds 3 baths1,661 sq. ft.3400 Kensett Way, Raleigh, NC 27616
MLS# 10142835Listed by: KELLER WILLIAMS REALTY CARY - New
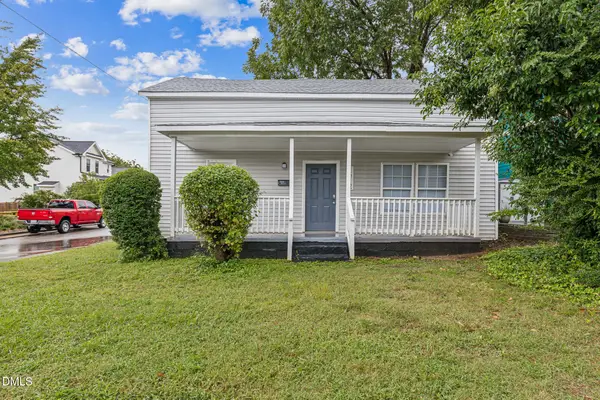 $349,900Active2 beds 2 baths996 sq. ft.
$349,900Active2 beds 2 baths996 sq. ft.1512 Pender Street, Raleigh, NC 27610
MLS# 10142837Listed by: KELLER WILLIAMS REALTY
