12537 Birchfalls Drive, Raleigh, NC 27614
Local realty services provided by:Better Homes and Gardens Real Estate Paracle
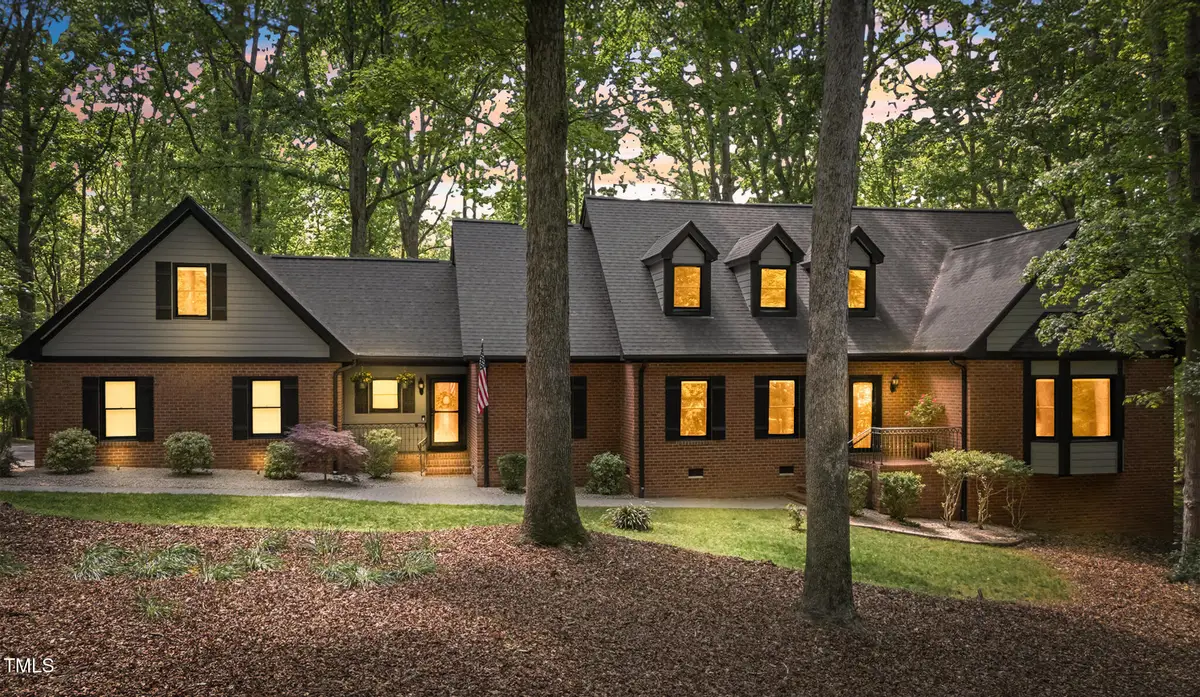
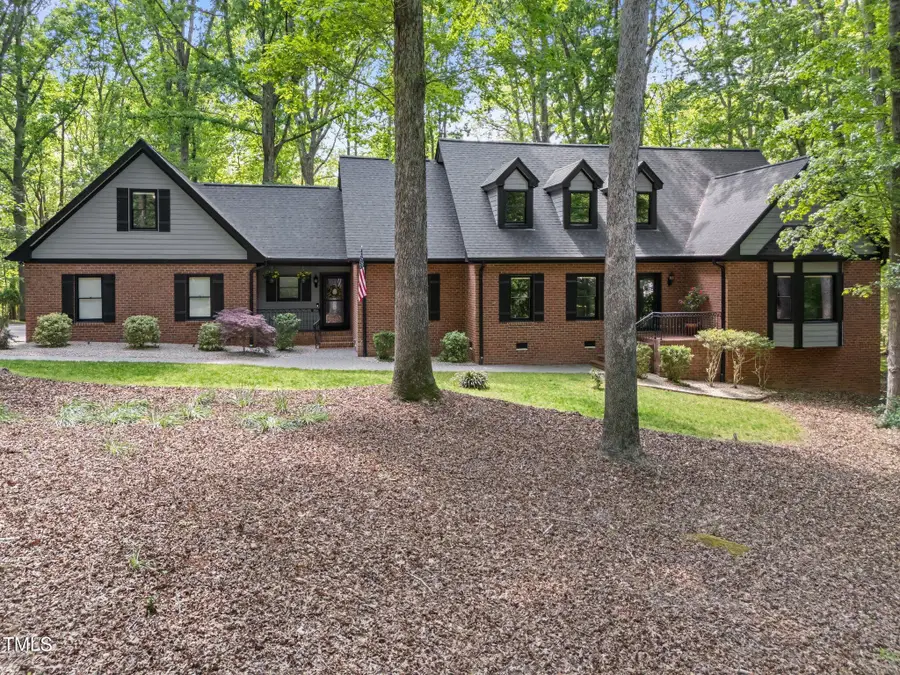
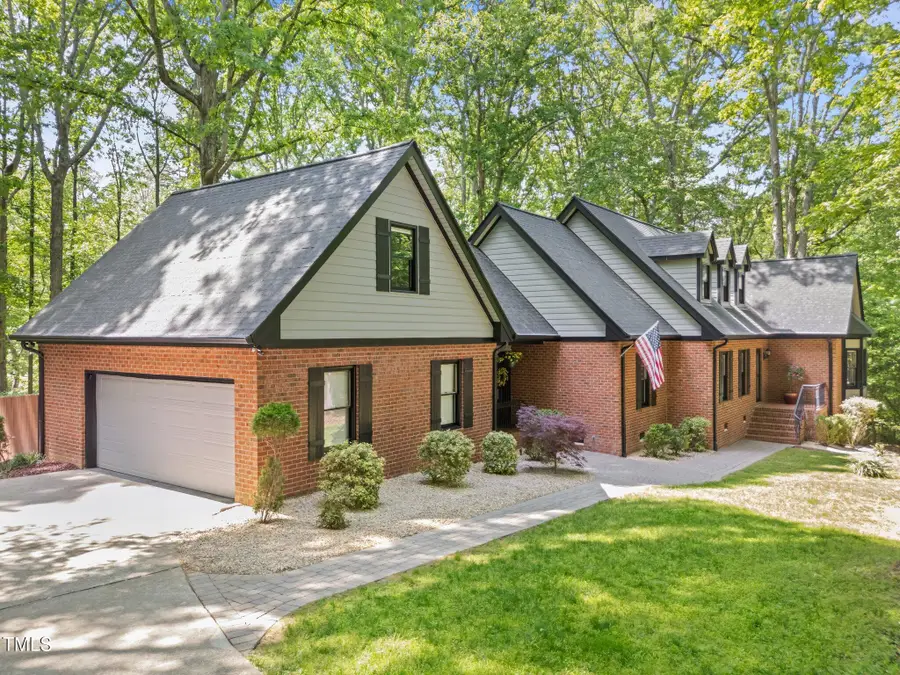
12537 Birchfalls Drive,Raleigh, NC 27614
$875,000
- 4 Beds
- 4 Baths
- 3,526 sq. ft.
- Single family
- Pending
Listed by:marti hampton
Office:exp realty llc.
MLS#:10093324
Source:RD
Price summary
- Price:$875,000
- Price per sq. ft.:$248.16
- Monthly HOA dues:$6.25
About this home
Tucked within over 3 acres and adjacent land owned by the HOA, this brick ranch-style Cape Cod delivers 4 bedrooms, 3.5 bathrooms, and more than 3,500 square feet of beautifully updated living space. Admire the quiet grace of deer, from your deck, as they move effortlessly through your private woodland retreat. This home was designed with comfort, practicality, and timeless charm in mind. Whether you're hosting a full house or enjoying a quiet evening at home, the thoughtful layout and high-quality upgrades create a sense of ease and livability that's hard to find.
The main floor features durable LVP flooring with a lifetime warranty, installed over the original hardwoods. A formal dining room provides space for gatherings, while the spacious kitchen includes stainless steel appliances, a large eat-at island with extra storage, and a casual dining area with room for a full-size table. The oversized laundry room adds functionality with nearly 10 feet of built-in cabinetry, and a conveniently located half bath sits just beyond. The main-level primary suite includes a walk-in closet and a fully remodeled bath with a frameless glass shower, modern soaking tub, and dual sink vanity. A second main-floor bedroom enjoys access to a renovated full bath, offering flexibility for guests or multi-generational living.
Upstairs, the two bedrooms share an updated and tastefully appointed bath, with one bedroom featuring its own private sitting room or office. The large bonus room is ideal for a home gym, playroom, or entertainment space. Over 680 square feet of walk-in floored attic space provides accessible storage.
Step outside and enjoy a backyard designed for everyday enjoyment and casual entertaining. A two-level deck, screened porch, and separate patio offer multiple spots to relax or gather, whether you're hosting friends or enjoying a quiet evening under the stars. The fenced yard provides a sense of privacy and room to roam, while the hot tub—negotiable with the sale—adds a touch of retreat-like luxury.
Located just one mile from Falls Lake's Mountains-to-Sea Trail and three miles from the Six Forks/I-540 interchange, the home offers a peaceful setting with easy access to shopping, dining, and recreation. Recent upgrades include a 2025 HVAC system, 2022 roof, skylights, and gutter guards, remodeled bathrooms, a Navien tankless water heater, Alside premium insulated siding, and updated electrical service. Washer/dryer, kitchen refrigerator, wine fridge, and water softener all convey.
This home is more than just a place to live, it's a property that grows with you, offering space to spread out, unwind, and make lasting memories. Every detail, from the thoughtfully updated interiors to the peaceful outdoor setting, reflects care and intention. Whether you're drawn to the practical features, the quiet acreage, or the proximity to trails and commuter routes, this is a home that balances the best of both worlds. It feels like home the moment you step through the door. Book your appointment today!
Contact an agent
Home facts
- Year built:1984
- Listing Id #:10093324
- Added:104 day(s) ago
- Updated:August 09, 2025 at 09:24 PM
Rooms and interior
- Bedrooms:4
- Total bathrooms:4
- Full bathrooms:3
- Half bathrooms:1
- Living area:3,526 sq. ft.
Heating and cooling
- Cooling:Ceiling Fan(s), Central Air, ENERGY STAR Qualified Equipment, Electric, Zoned
- Heating:Central, Electric, Fireplace(s), Heat Pump
Structure and exterior
- Roof:Shingle
- Year built:1984
- Building area:3,526 sq. ft.
- Lot area:3.2 Acres
Schools
- High school:Wake County Schools
- Middle school:Wake County Schools
- Elementary school:Wake County Schools
Utilities
- Water:Public, Water Connected
- Sewer:Septic Tank
Finances and disclosures
- Price:$875,000
- Price per sq. ft.:$248.16
- Tax amount:$4,799
New listings near 12537 Birchfalls Drive
- Open Sun, 11am to 1pmNew
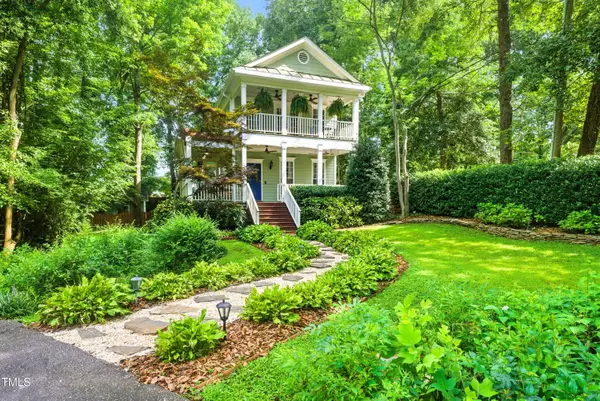 $785,000Active3 beds 3 baths2,050 sq. ft.
$785,000Active3 beds 3 baths2,050 sq. ft.2305 Watkins Street, Raleigh, NC 27604
MLS# 10115889Listed by: NCHOMESTEAD - New
 $295,000Active4 beds 4 baths1,330 sq. ft.
$295,000Active4 beds 4 baths1,330 sq. ft.2021 Wolftech Lane #102, Raleigh, NC 27603
MLS# 10115860Listed by: DASH CAROLINA - New
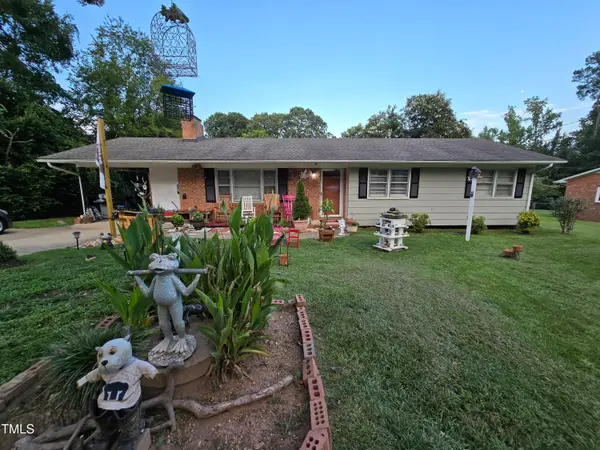 $315,000Active3 beds 2 baths1,307 sq. ft.
$315,000Active3 beds 2 baths1,307 sq. ft.6009 Woodcrest Drive, Raleigh, NC 27603
MLS# 10115862Listed by: REFERRAL REALTY US LLC - Open Sat, 12 to 2pmNew
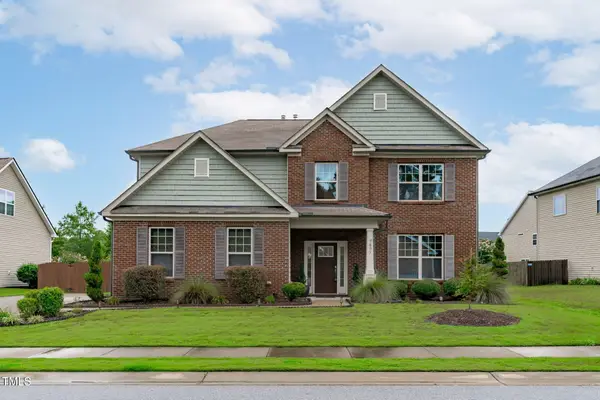 $475,000Active4 beds 3 baths3,030 sq. ft.
$475,000Active4 beds 3 baths3,030 sq. ft.7605 Channery Way, Raleigh, NC 27616
MLS# 10115868Listed by: EXP REALTY LLC - New
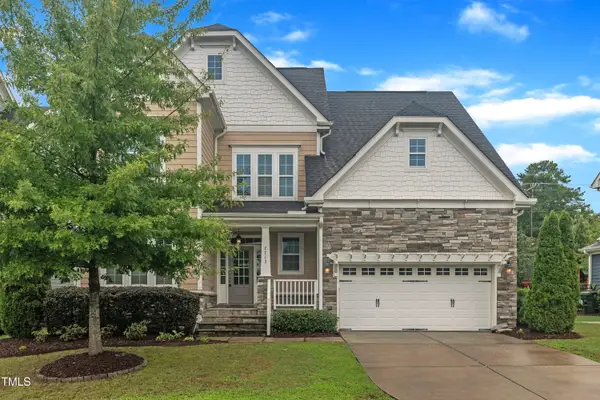 $900,000Active5 beds 4 baths3,438 sq. ft.
$900,000Active5 beds 4 baths3,438 sq. ft.7713 Stonehenge Farm Lane, Raleigh, NC 27613
MLS# 10115873Listed by: SMART CHOICE REALTY COMPANY  $485,427Pending4 beds 4 baths1,853 sq. ft.
$485,427Pending4 beds 4 baths1,853 sq. ft.723 Orchard Vista Circle, Raleigh, NC 27606
MLS# 10115845Listed by: SDH RALEIGH LLC- New
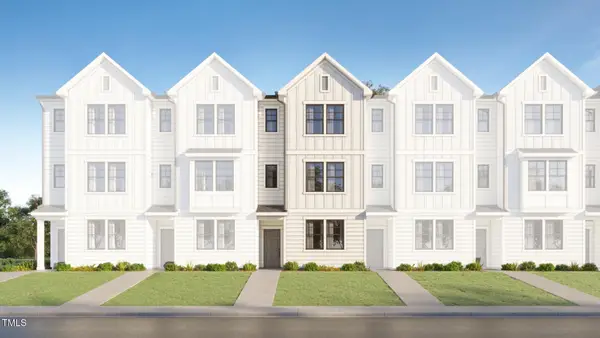 $343,435Active3 beds 4 baths2,115 sq. ft.
$343,435Active3 beds 4 baths2,115 sq. ft.2305 Oakwood Meadows Lane, Raleigh, NC 27604
MLS# 10115828Listed by: LENNAR CAROLINAS LLC - New
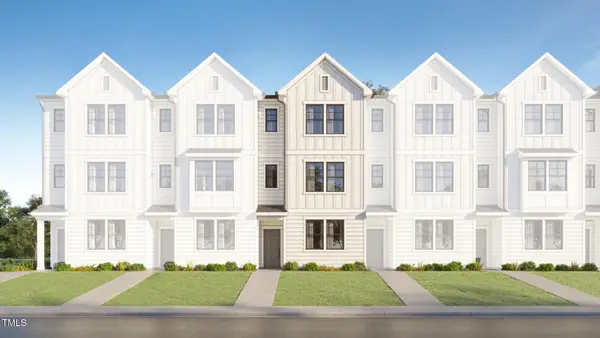 $343,435Active3 beds 4 baths2,115 sq. ft.
$343,435Active3 beds 4 baths2,115 sq. ft.2307 Oakwood Meadows Lane, Raleigh, NC 27604
MLS# 10115830Listed by: LENNAR CAROLINAS LLC - New
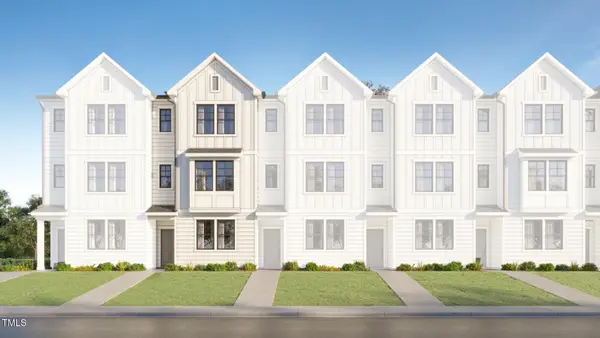 $334,435Active3 beds 4 baths2,115 sq. ft.
$334,435Active3 beds 4 baths2,115 sq. ft.2309 Oakwood Meadows Lane, Raleigh, NC 27604
MLS# 10115832Listed by: LENNAR CAROLINAS LLC - New
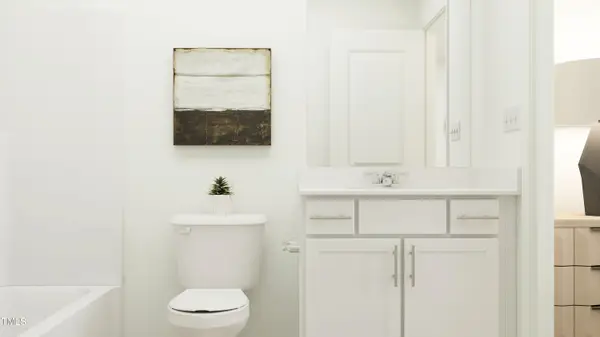 $355,935Active3 beds 4 baths2,115 sq. ft.
$355,935Active3 beds 4 baths2,115 sq. ft.2311 Oakwood Meadows Lane, Raleigh, NC 27604
MLS# 10115836Listed by: LENNAR CAROLINAS LLC
