13026 Edsel Drive, Raleigh, NC 27613
Local realty services provided by:Better Homes and Gardens Real Estate Paracle
13026 Edsel Drive,Raleigh, NC 27613
$815,000
- 4 Beds
- 4 Baths
- 3,071 sq. ft.
- Single family
- Active
Listed by: ally mayville albert
Office: choice residential real estate
MLS#:10127514
Source:RD
Price summary
- Price:$815,000
- Price per sq. ft.:$265.39
- Monthly HOA dues:$56.25
About this home
If you're looking for your perfect retreat with all the bells and whistles, this one is it! Before you've even entered the front door, you will fall in love with the serene setting and natural landscape of this home. Enjoy the view from your cozy porch swing or come inside to see the open living space ready for entertaining. The chef's kitchen is equipped with one of the largest islands you've ever seen. It's perfect for making all of those delicious holiday treats! The backyard is a fenced oasis with a natural view and lots of privacy on 0.8 acres. Once the party is over come back inside and head upstairs to the generously sized owners suite, large enough to lounge in or enjoy a quiet evening in your soaking tub. There are 3 additional bedrooms upstairs for family, friends, or whatever hobbies you might have. One also includes an en suite. All 3 full bathrooms are equipped with a heated towel rack for an additional level of luxury. This home has a thoughtful layout and plenty of updates, including a new roof in October, recently encapsulated crawlspace, fresh paint throughout, and stunning floors, including cedar in the primary closet along with custom built-ins. This is your new dream home!
Contact an agent
Home facts
- Year built:2009
- Listing ID #:10127514
- Added:58 day(s) ago
- Updated:December 10, 2025 at 04:20 PM
Rooms and interior
- Bedrooms:4
- Total bathrooms:4
- Full bathrooms:3
- Half bathrooms:1
- Living area:3,071 sq. ft.
Heating and cooling
- Cooling:Attic Fan, Central Air
- Heating:Forced Air
Structure and exterior
- Roof:Shingle
- Year built:2009
- Building area:3,071 sq. ft.
- Lot area:0.81 Acres
Schools
- High school:Wake - Leesville Road
- Middle school:Wake - Leesville Road
- Elementary school:Wake - Barton Pond
Utilities
- Water:Public
- Sewer:Public Sewer
Finances and disclosures
- Price:$815,000
- Price per sq. ft.:$265.39
- Tax amount:$5,779
New listings near 13026 Edsel Drive
- New
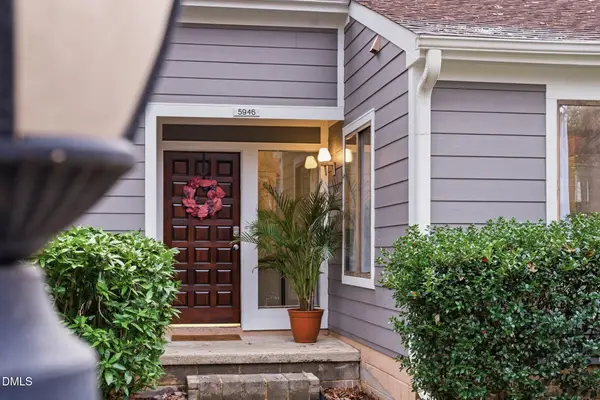 $300,000Active2 beds 2 baths1,401 sq. ft.
$300,000Active2 beds 2 baths1,401 sq. ft.5946 Carmel Lane, Raleigh, NC 27609
MLS# 10136739Listed by: EXP REALTY LLC - New
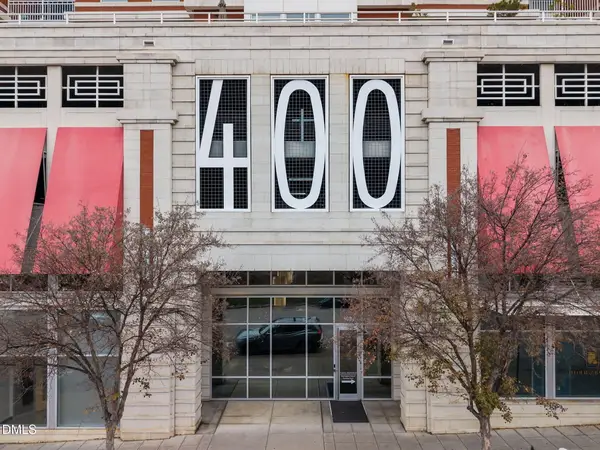 $299,900Active1 beds 1 baths718 sq. ft.
$299,900Active1 beds 1 baths718 sq. ft.400 W North Street #814, Raleigh, NC 27603
MLS# 10136740Listed by: KELLER WILLIAMS LEGACY - New
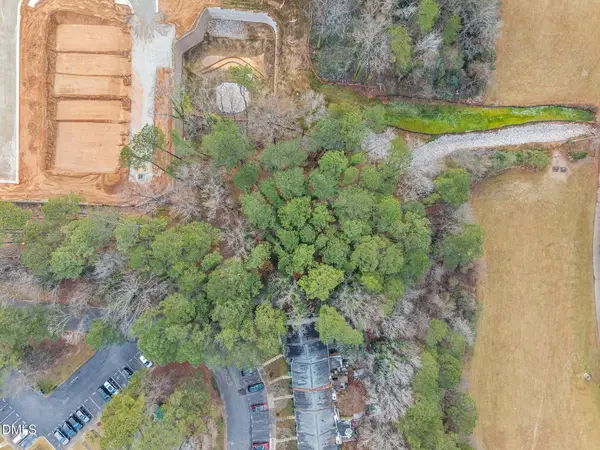 $65,000Active0.57 Acres
$65,000Active0.57 Acres5817 N Hills Drive, Raleigh, NC 27609
MLS# 10136730Listed by: PALMER REAL ESTATE GROUP LLC - Coming Soon
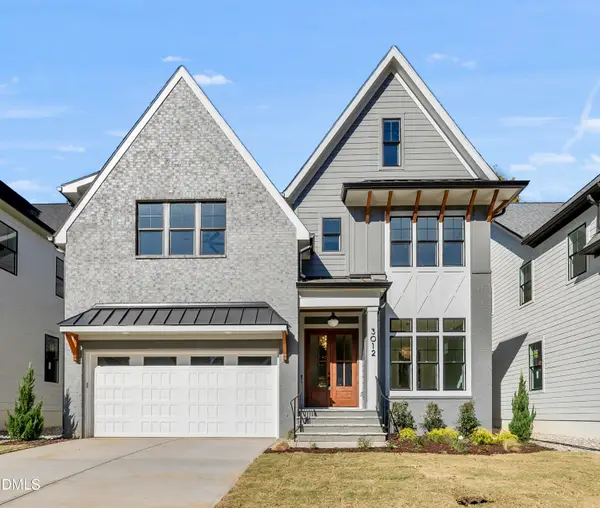 $1,195,000Coming Soon4 beds 5 baths
$1,195,000Coming Soon4 beds 5 baths3012 Eden Harbor Court, Raleigh, NC 27613
MLS# 10136731Listed by: NICK FUGH REALTY - New
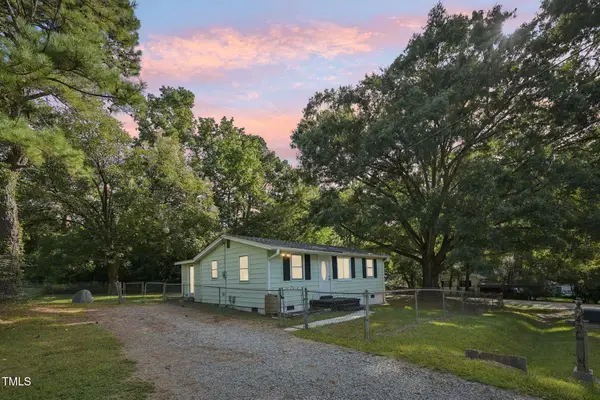 $150,000Active3 beds 1 baths661 sq. ft.
$150,000Active3 beds 1 baths661 sq. ft.2400 Trueway Lane, Raleigh, NC 27603
MLS# 10136732Listed by: AVENUE REAL ESTATE LLC - New
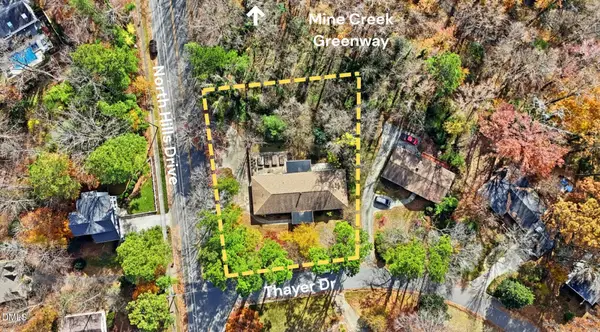 $485,000Active4 beds 3 baths2,994 sq. ft.
$485,000Active4 beds 3 baths2,994 sq. ft.5301 Thayer Drive, Raleigh, NC 27612
MLS# 10136719Listed by: REAL BROKER, LLC - New
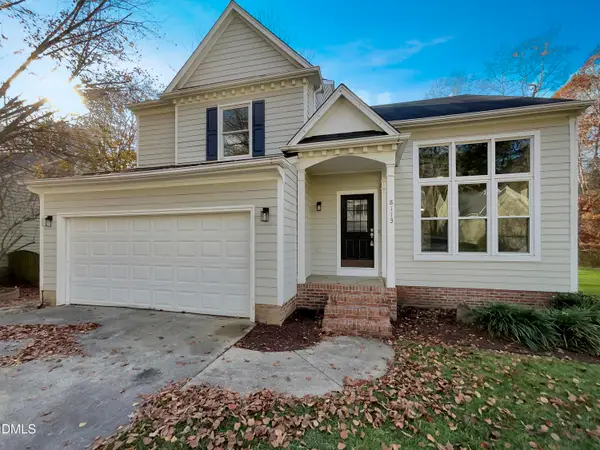 $554,000Active4 beds 3 baths2,308 sq. ft.
$554,000Active4 beds 3 baths2,308 sq. ft.8113 Greywinds Drive, Raleigh, NC 27615
MLS# 10136674Listed by: MARK SPAIN REAL ESTATE - New
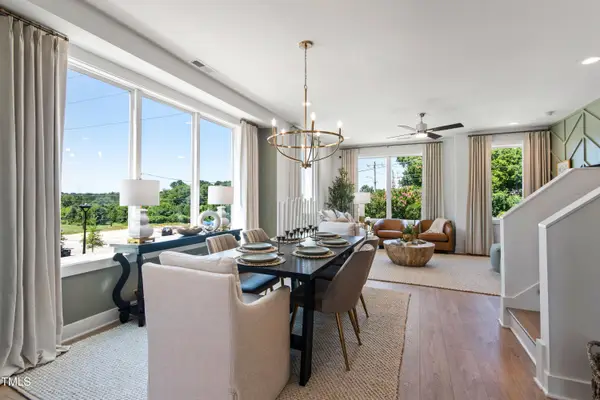 $495,000Active3 beds 4 baths1,753 sq. ft.
$495,000Active3 beds 4 baths1,753 sq. ft.1313 Garner Road #101, Raleigh, NC 27610
MLS# 10136676Listed by: COMPASS -- CARY - New
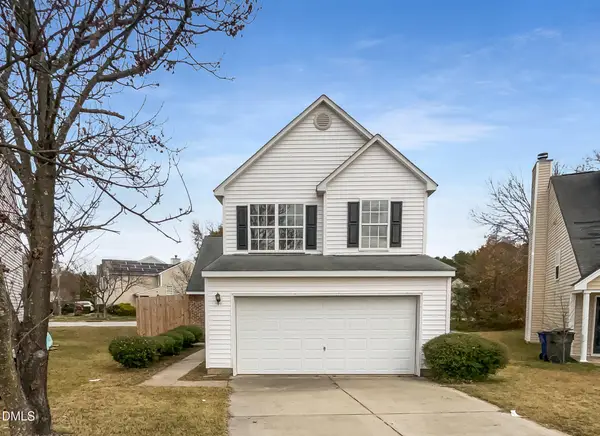 $325,000Active3 beds 3 baths1,527 sq. ft.
$325,000Active3 beds 3 baths1,527 sq. ft.2504 Landale Court, Raleigh, NC 27610
MLS# 10136660Listed by: MARK SPAIN REAL ESTATE - New
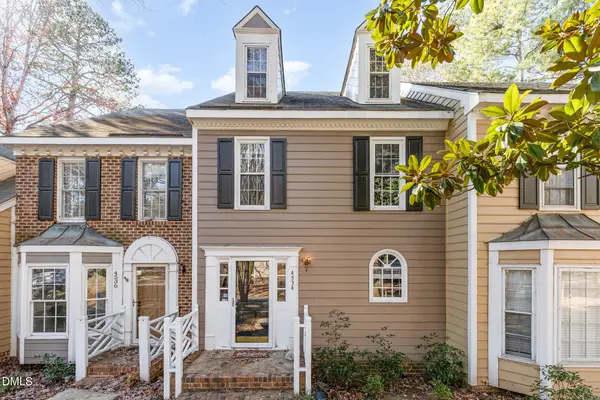 $310,000Active3 beds 3 baths1,292 sq. ft.
$310,000Active3 beds 3 baths1,292 sq. ft.4534 Hamptonshire Drive, Raleigh, NC 27613
MLS# 10136663Listed by: MARK SPAIN REAL ESTATE
